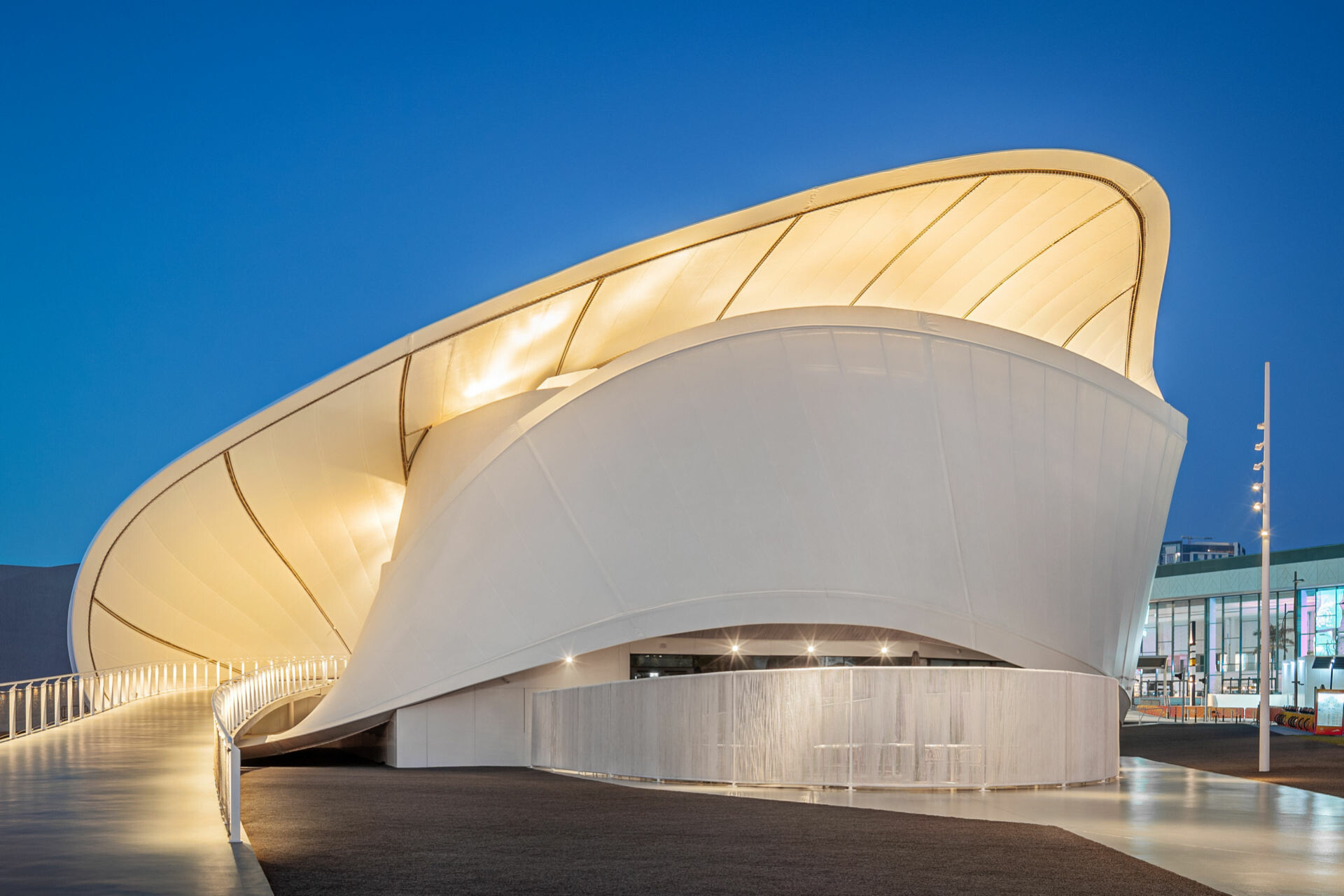
Members Only
Please join as a member and click "Members Only" to read more complete articles and exclusive content.

Please join as a member and click "Members Only" to read more complete articles and exclusive content.
展覽場館╱杜拜世博盧森堡館
盧森堡館的主要設計靈感,來自於Metaform建築師事務所的期盼——要真正反映盧森堡的過去、現在與未來,同時呈現盧森堡的價值:「國家雖然小,卻不乏雄心壯志,是個耐人尋味又令人安心的國度,最重要的是恢宏大度、心胸開放。」最能代表這個概念的,莫過於莫比烏斯帶(Möbius)。這帶狀環只有一個會扭轉的面,並無起點與終點之分,象徵著無窮性,更代表循環經濟與多元性合而為一。
展館設計的一大挑戰,在於為參觀者找出良好的流動方向,以便流暢前進。設計者在主走道與展館之間安排一段建築退縮,這樣的空間與距離能營造出更明晰的整體感。參觀者的體驗在排隊等待時即已展開,因此Metaform設計的斜坡就像迎賓紅毯,邀請參觀者來探索這棟建築物,引導他們沿著能模糊內外分野的連續性路徑前進。
該如何整合使用者體驗、舞台場景設計與建築?在這項計畫中,舞台場景設計與建築是互補的,讓參觀者更能與展覽融合。豐富多樣的投影與動畫透過宣導、互動與訴諸直覺的方式,展現盧森堡的國家與國民。這些作法整合起來,讓參觀者從入口開始到二樓結束的參訪過程中,能體驗意象的連續流動。莫比烏斯帶成為多層次的舞台場景畫布,將地面、牆與天花板轉變為表達方式。盧森堡館從底層到頂層的參觀旅程是連續的,卻持續變化。雖然參觀者在展覽館保護性皮層的內外之間移動,卻會強烈感覺到同時身處於內與外。空間區塊的比例持續改變,呼應人們在盧森堡市獨一無二的特殊地景中,對城市的感知也變化多端。展館的各個高度有各種並行的視覺聯繫,且透過不同舞台呈現。氛圍與情感會瞬間轉變,激發參觀者的好奇心,想更了解這個國家。這項計畫的一項要求是運用70%的可重複利用或再生材料,而Metaform在面對挑戰時,決定採用鋼結構。玻璃纖維膜雖然不易回收,但生產者已特地同意將重複利用。
