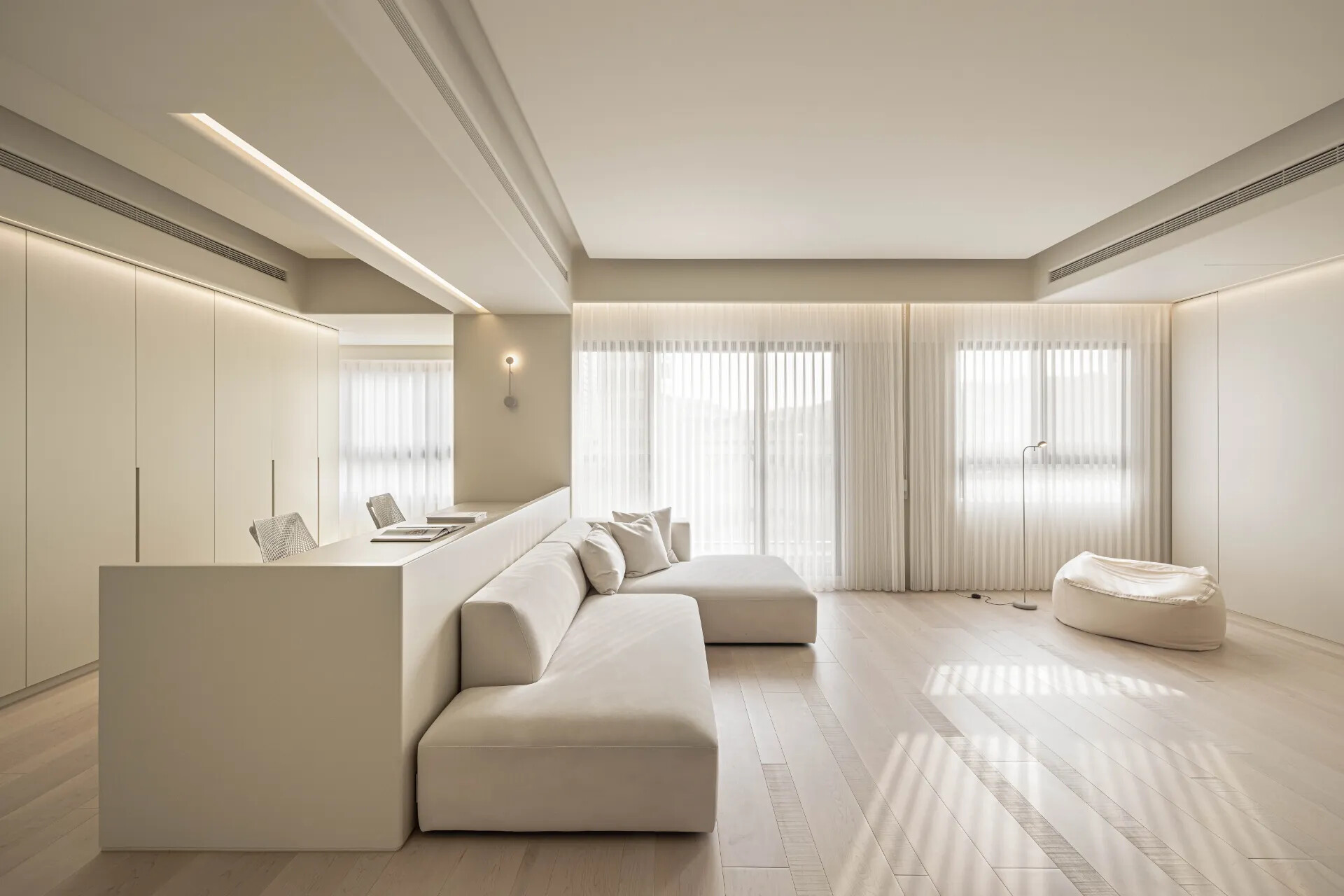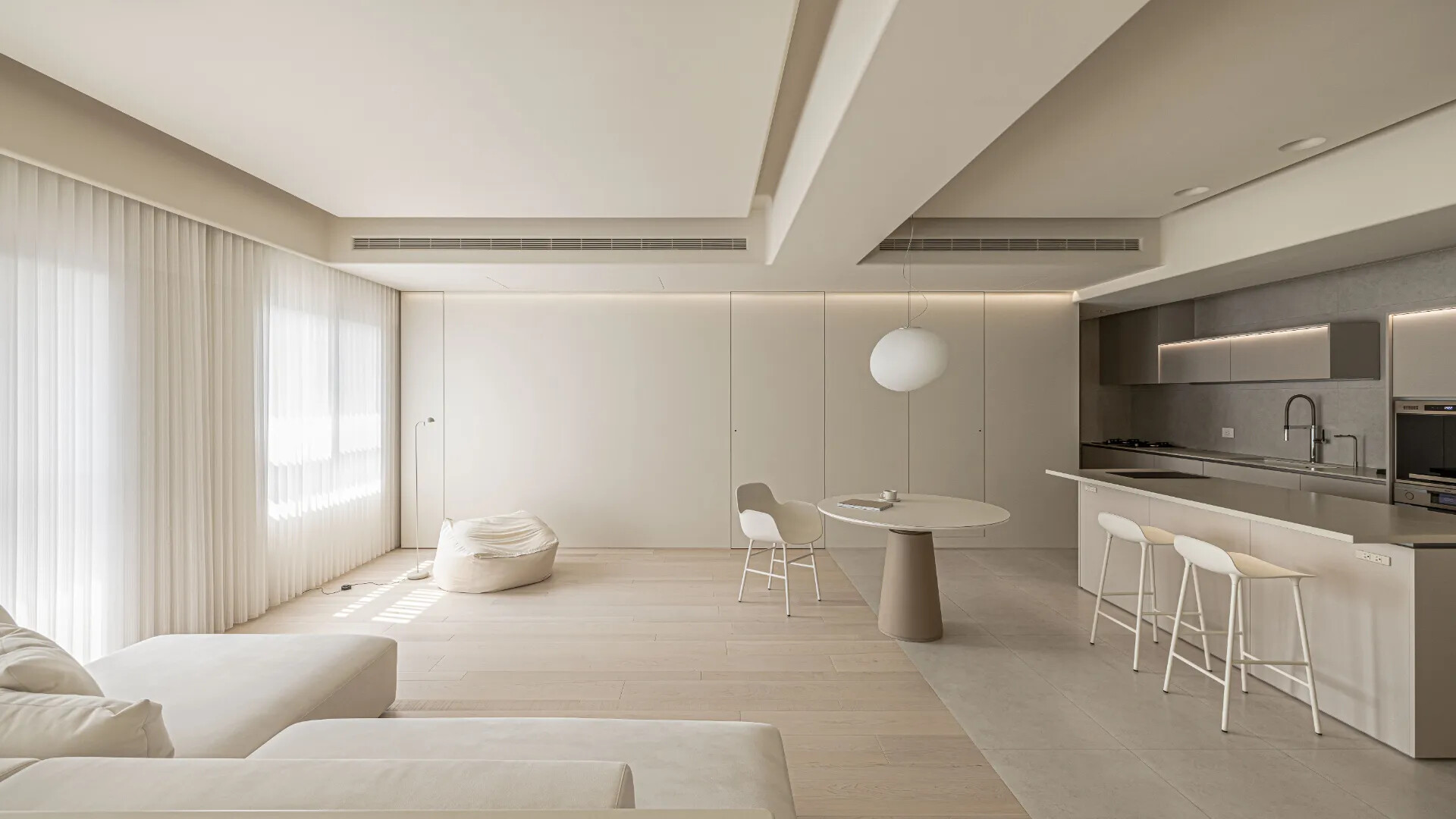
Members Only
Please join as a member and click "Members Only" to read more complete articles and exclusive content.

Please join as a member and click "Members Only" to read more complete articles and exclusive content.

身為空間攝影師,每天面對豐富多樣的視覺感官,屋主期待回到家中能處在極簡及純粹的米色空間,一處放鬆身心靈的居所。蔡嘉鴻實際走訪空間,再與屋主訪談後,定義一套專屬這個場域的美學。運用過往的經驗,從光影角度、牆壁弧度、把手高度到櫃子尺寸,雕琢每一處細節,在看似樸實無華的空間,展現美學的極致──化繁為簡。

蔡嘉鴻說:「因為我本身喜歡把空間結合在一起,整個空間是一個回字型的安排,形成流暢動線,沒有任何封閉的走道。」進門通過玄關首先來到工作室,便於卸下攝影器材與一天的疲憊。圍著工作室的左右兩邊分屬公私領域,主臥位於左手邊,雙門設計的房間擴大回字型範圍,無形中放大空間感。而廚房加入的中島吧台,使公領域同樣形成一個回字,同時增添餐廚空間親子互動的機會。
工作室前方是客廳及廚房無阻隔視野,楓木地板與磁磚在此處交界,切割出廚房及客廳的區塊。因著屋主攝影師的工作背景,光線成為屋裡的重點,蔡嘉鴻針對窗戶的光線來配置空間,在廚房的地板及牆面使用耐溼的米灰色磁磚,考量到實用性外,更運用光照在磁磚立面與平面呈現出不同色澤的特性,讓兩處的磁磚投射出不同的色彩變化;客廳鋪上平滑及粗糙紋理交織的楓木地板,隨著光線角度變化又舞動出自然、有層次的線條。單一材質藉由時間的流轉,展現不同樣貌,也讓極簡空間饒富趣味。
「我覺得圓有一種讓人家慢下來的感受,」緩慢才能真正休憩,細品生活的樂趣,蔡嘉鴻以內斂的圓弧修飾細節,包括冷氣出風孔、牆角及家具,剔除了空間中的銳利感,而微光自內凹天花板呈圓弧的邊角投射而出,帶給人細緻溫暖的光源。「希望運用微光的引導,讓在這裡的人生活也變得優雅從容。」
屋主鍾崴至、彭郁舒與孩子實際入住後有感而發的表示,屋內不強調任何一個空間或材質,一切都維持在最低限度的設計。每處空間、每個角落都不是主角,而是默默陪伴家人度過生活中每個不起眼時刻的好配角。