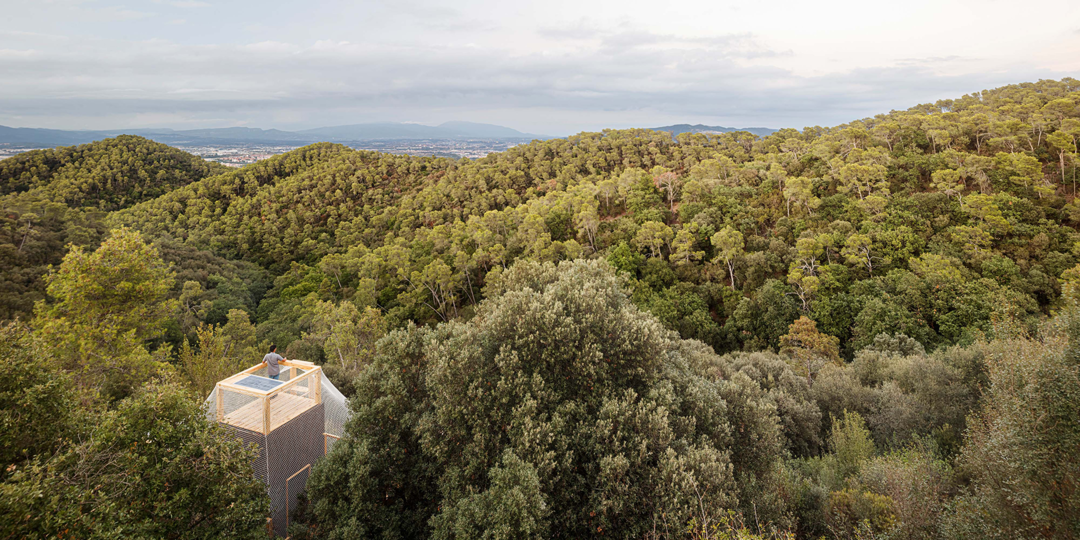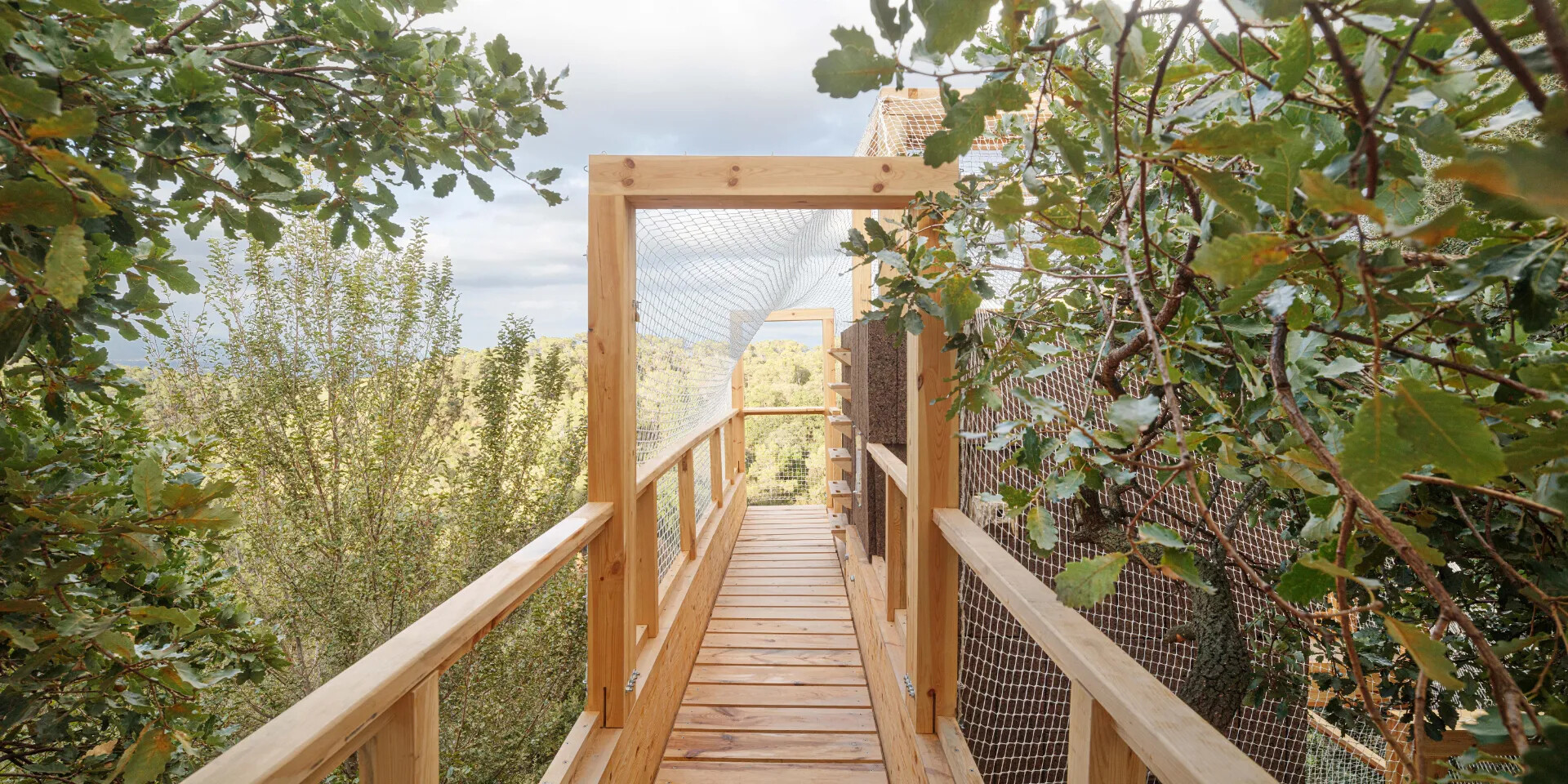
Members Only
Please join as a member and click "Members Only" to read more complete articles and exclusive content.

Please join as a member and click "Members Only" to read more complete articles and exclusive content.

「弗羅拉(FLORA)」這個大型木質結構,坐落於巴塞隆納都會區中央森林的Valldaura科爾塞羅拉天然生態公園,它是實驗室的生態觀測站。這項專案超過 8.5 公尺高,整體結構皆採用來自生態公園裡的松樹建造,且以嚴格的可持續性森林管理,與遵循木材可溯性流程,總共砍伐了七十棵樹並由碩士研究學生加工,製成交叉層壓木板、層壓梁與實木組件。該專案不僅提供研究員短期住宿以研究公園生物多樣性,弗羅拉更成為一個新的氣象觀測站。
MAEBB的學生進一步研究,以分析森林生物多樣性並辨識來自地下、地面、樹冠與天空的各種層次的生態生物。這項研究讓他們能區分開發建築所需的結構與尺寸,更重要的是可使用材料的類型。自建造到最終使用,此項專案秉承「零公里」哲學,木材為主要建材,取自於環境中,無需供應鏈。科爾塞羅拉公園的森林由多樹種與植物組成,需要進行可持續的管理機制,以便使森林及生物多樣性有效發展。
為提供弗羅拉生態觀測站所需的必要建材,砍伐了七十棵松樹,這些在瓦爾道拉地區由科爾塞羅拉的可續森林管理計劃得到批准。學生們則以實驗室的鋸木廠和小型CLT壓機加工這些松樹,製造交叉層壓木(CLT)面板、膠合梁和實木。CLT 的核心佈局在四根30 x 30公分的膠合木柱上,結構則由兩層天然軟木板保護,提供熱和減噪功能。橋梁由自製膠合木製成,其中最長的橫跨約12公尺。所有這些組件都是單獨製造出來的,然後使用起重機按照高度複雜的順序進行組裝。

網狀結構的設計靈感來自獵人的巢穴,以數位進行設計,而後手工編織。其目的是為了使植物沿著它蔓延生長,從而更自然地偽裝,使結構毫無違和融隱入森林,不易被周圍的野生生物察覺。弗羅拉允許研究人員短暫居住,目的是研究當地的生物多樣性以及氣候變化對天然公園的影響。該專案內設有鳥類無線電、鳥屋、工作和投影區域,還有觀鳥區域。其主要目的是融入自然並創建一個生態交互原型。
受到美國生物學家Margaret D. Lowman及其懸掛步道的工作啟發,加泰羅尼亞高級建築學院(IAAC)開發了這個裝置,不僅能觀察巴塞隆納的自然和樹冠,而且可以適應世界上任何的森林。