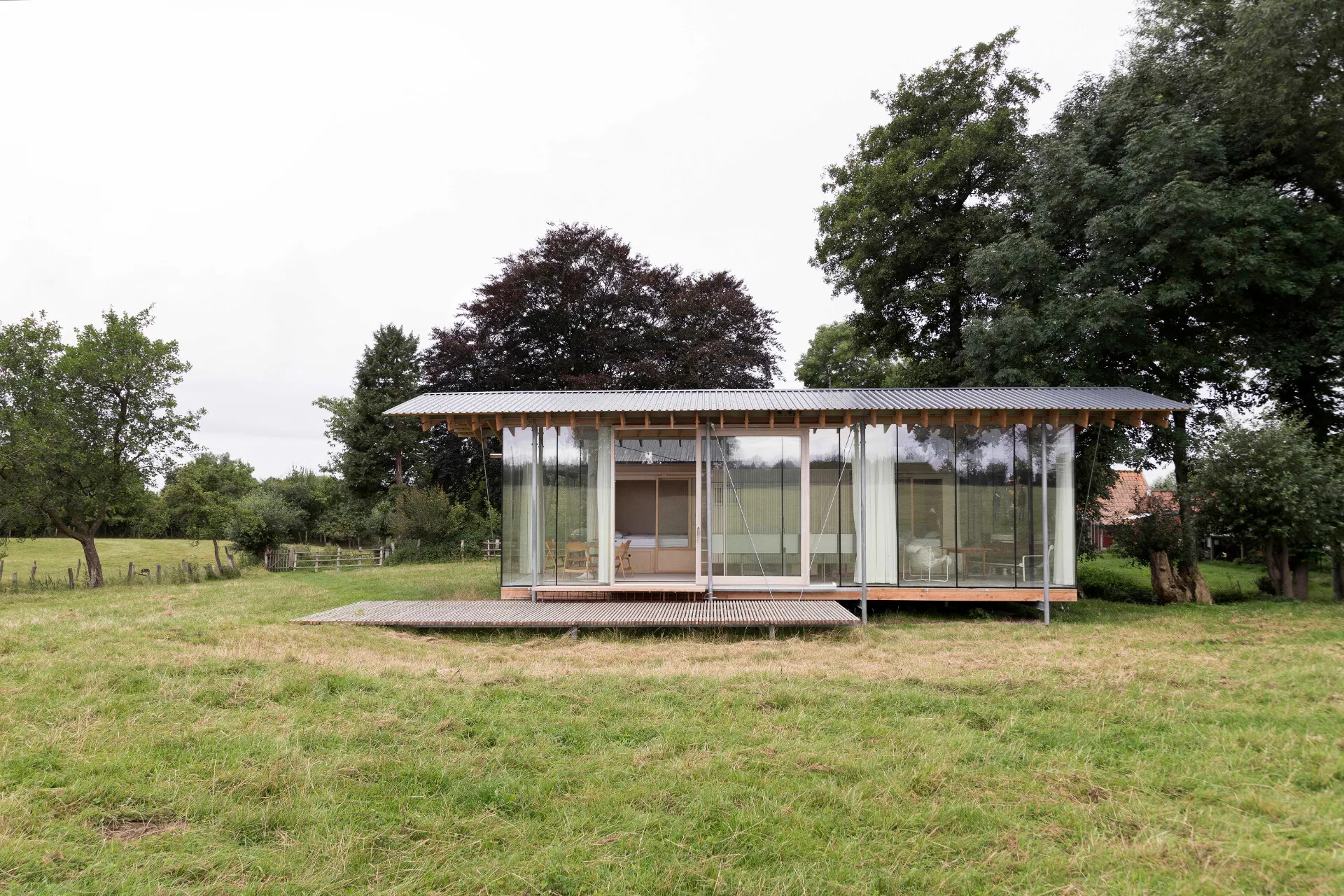
Members Only
Please join as a member and click "Members Only" to read more complete articles and exclusive content.

Please join as a member and click "Members Only" to read more complete articles and exclusive content.


Hof Ahmen是現有的建築物,矩形庭院是它的特色,被青綠的草地包圍,由當地典型樹行分隔開。在矩形地面的中央,一棟被列入受保護名單的茅草屋主屋,周圍是蓊鬱且歷史悠久的樹林。在主屋的東側,是羊舍的獨立屋頂,該羊舍於1990年建成,採用開放式的木結構,比例和屋頂型狀相符,「典型德國傳統農村建築風格」(Drempel barn)。新的度假屋形成,延伸了這些獨立屋頂的結構:增加了第五個浮動的屋頂,因此被納入這個「天賦之地」。平台嵌入屋頂下方,形成了房子的主要空間,並規劃這個打谷場。此空間完全採用玻璃構成,讓室內與室外之間的界線變得模糊,形成一個內、外空間延續,自然且平衡。這種設計類比現代主義的經典作品——菲利普.強森的「玻璃屋」和密斯.凡德羅的「范斯沃斯宅」之處。
主要空間透過木質格柵牆體巧妙地將空間分為三個開放的使用區域,南側整日都有陽光,在這裡規劃為用餐區,擁有寬敞的獨立餐桌,北側從傍晚5點會有陽光照耀,規劃為客廳,中間的部分,透過收納櫃體傢俱元素,整合了濕區,並在視覺上將睡眠休息空間區隔開,木製的立方體嵌入這個玻璃建構的平台上,用於休息睡眠的空間,另一側,則是廚房,懸空的料理台是個霧面櫃體。
這些封閉的量體與開放的主空間形成對比,隱蔽空間是一個兼具隱私讓人們感到安心自在的地方,透過這些立方體可以大方地拉開門進入主要空間相連,使休息睡眠空間(日式沙發、沙發床)與主要空間靈活結合使用。設計過程中需要平衡多個立面之間的關係,例如:鄉村與現代風格之間、開放與封閉之間,以及在這些元素之間的取捨,設計師成功讓房子成為一個舒適且獨特的地方,同時能與周圍豐富的自然環境對話。