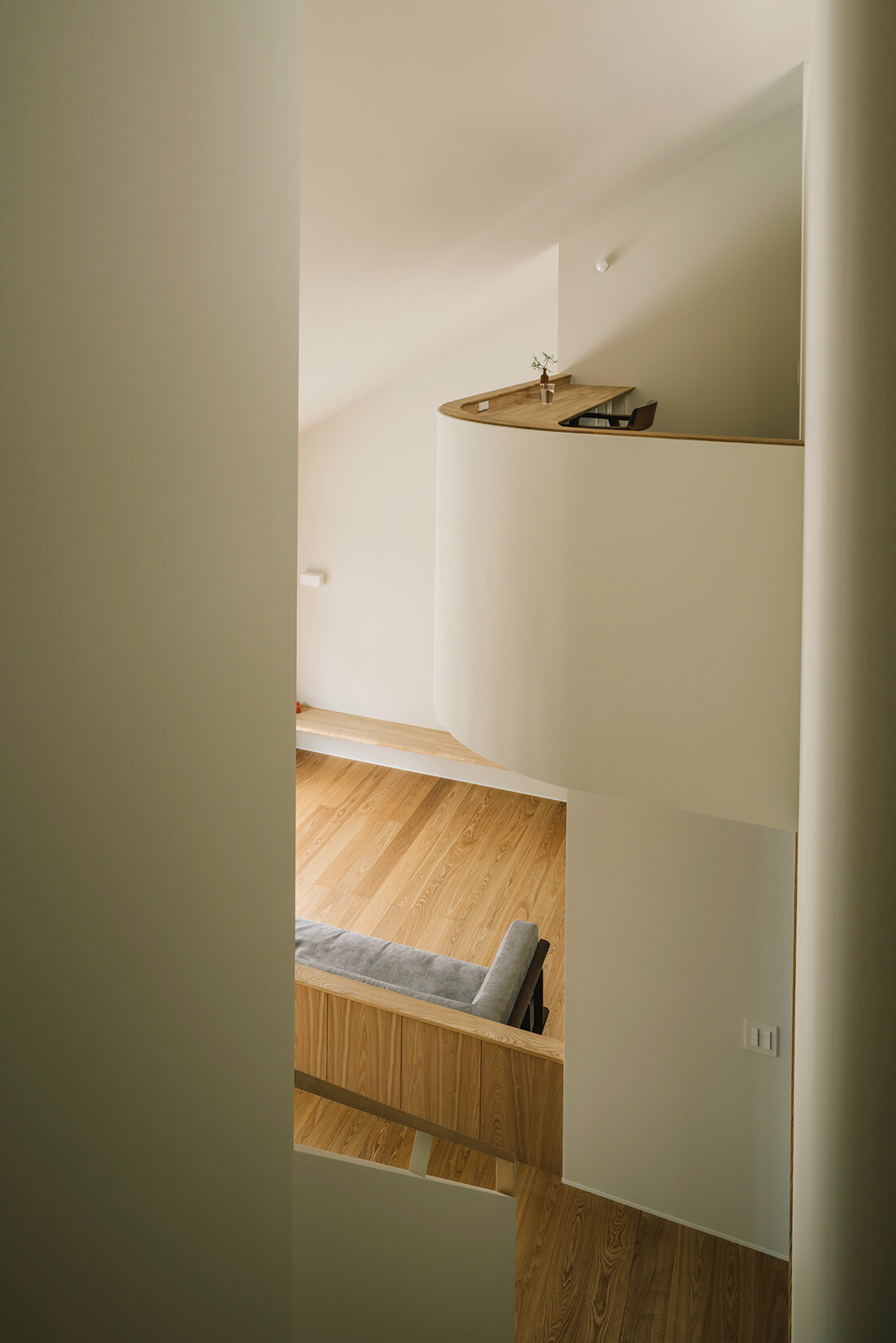
Members Only
Please join as a member and click "Members Only" to read more complete articles and exclusive content.

Please join as a member and click "Members Only" to read more complete articles and exclusive content.
由於這個地點位於廣島福山市中心,在這都會般的環境,充斥著許多熙來攘往的人潮,我們希望在城市中創造一個綠洲,藉由這個令人感到自然且舒適的空間,將室內、外連接起來。設計過程中,我們利用了東西側的大型開口,使室內與室外更緊密地連接在一起,帶來了室內外之間的凝聚感。而通往客廳的台階,使用與室外相同的混凝土材料,內外彼此呼應,彷彿將空間做了延伸。
我們保留二樓空間的邊緣角落,利用弧形的牆體延伸規劃了一個書桌,使其視覺感變得更細緻優雅。由於二樓北側的兒童房間光線不足,我們在較暗一側設置側邊燈增加光線,讓南側的光線透過走廊引入房間。在側邊燈的腳下,應用了木製格柵,窗戶中的玻璃反射,創造了對稱效果,營造出寬敞感,使整個房間看起來更加明亮與舒適。這從開口到天窗逐漸縮小的光線,讓書桌成為光影之間的端點,營造出一種寧靜的氛圍。最後,我們成功地在繁華的市中心,創造了一個室內、外之間的綠洲,使居住者可以在忙碌的城市生活中,在回到家的那一刻得以釋放,獲得身心的平靜。
