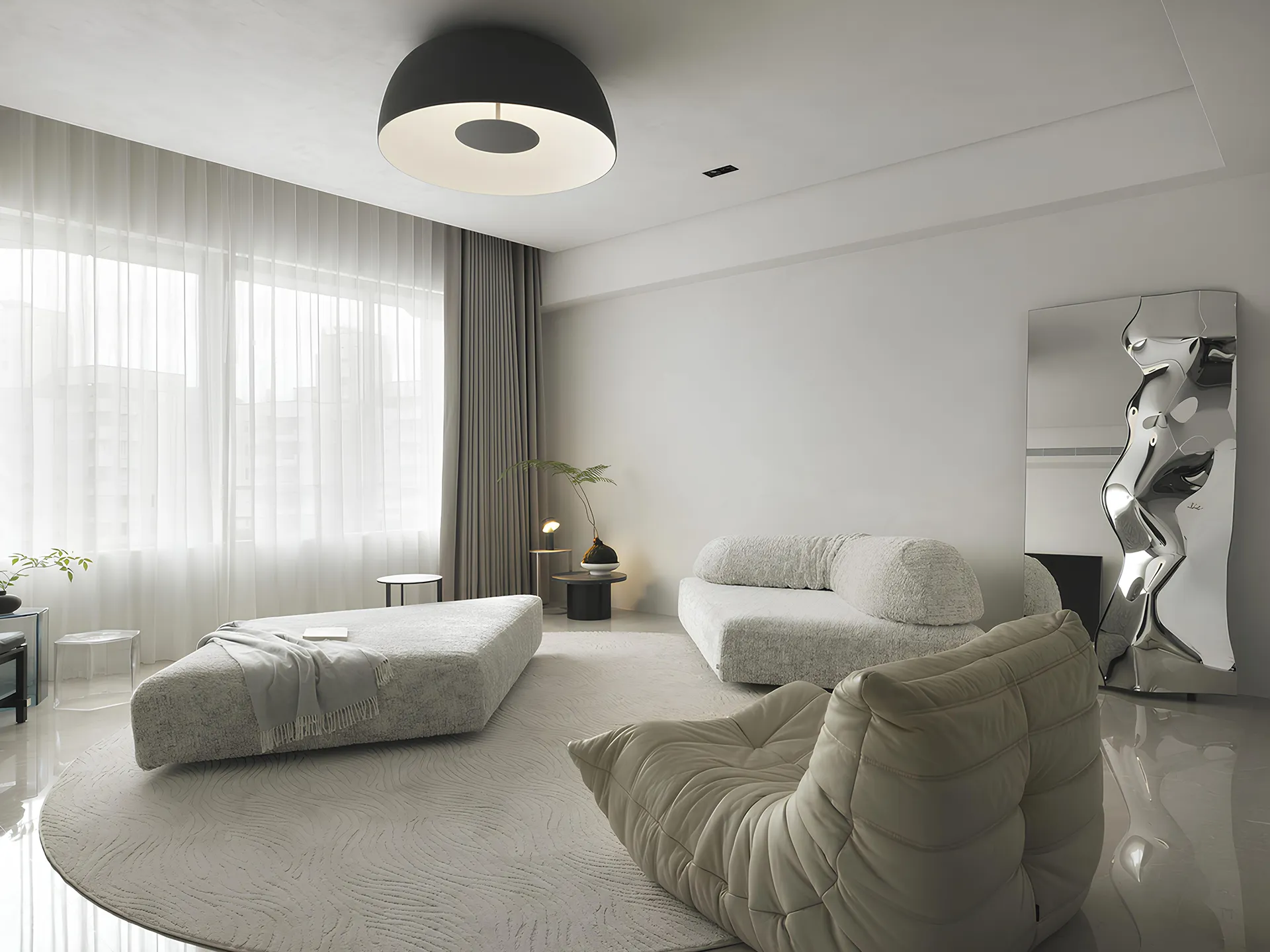
Members Only
Please join as a member and click "Members Only" to read more complete articles and exclusive content.

Please join as a member and click "Members Only" to read more complete articles and exclusive content.

業主尋覓許久的家宅,終於選定一間16年的中古屋作為一家三口的生活寓所。面對這間屋況良好、格局方正只是舊裝修有些out of fashion的房子,我們首先思考的是:是否一定要打掉重練才能創造新的生活空間?
原格局即具備開放式廚房、3+1房,特別是公共空間開闊且以走道串連私密空間,與未來居住者的生活型態相容性很高,加上業主著迷於高端設計傢俱,過去已有不少經典珍藏,於是我們決定顛覆過往以硬體裝修為主、傢俱為輔的做法,改以微幅裝修、傢俱軟裝為主角的改造手法,重塑一處能夠展現屋主品味的時代寓所。
首先我們將拆除壁紙,改以米白帶灰的淺色塗料,營造空間的靜謐感,也使屋主收藏的設計家具成為視覺主角,形塑出隱身於家宅中的現代藝廊。每一件傢具飾品宛如藝品恰如其分地出現在對的位置,既展現美學也豐盈生活姿態。同時更換門片與五金把手、置換主臥床頭壁材,以微幅修飾美化質感家居。
拿掉以電視牆為主軸的概念,公共區域如同一個展廳,考驗著家具配置師如何讓個性強烈的新舊家具和諧共處。不同品牌的經典單品錯落其中,窗邊的Cassina扶手椅是抽象現實主義的象徵,中央的edra的沙發則是一個柔軟的大型雕塑,自由移動的靠背和座椅組合,隨著主人或宴客或小憩的需求任意擺放,對角的 FIAM 落地鏡不僅僅是客廳的亮點,銀色的鏡面延伸了光線感,成為臥室走廊望眼過去的獨特端景。
別於公共空間以黑灰銀為點綴,主臥室以白色為基底,在床頭板、燈飾加入了暗紅色系的元素,展現大人的成熟;小孩房則以暖黃色檯燈和抽象型態的Magis Happy Bird帶出童趣。特意更換的按鈕開關和五金把手,暗藏設計師巧思,從小地方呼應了整體的藝術感。
家具可以是生活用品,也可以是藝術品;家可以化身成藝廊,也可以是溫暖的小窩。愛跨越了家的形象與框架,從進入家門開始,每一個眼所能及的畫面,都是一幅美好的光景。