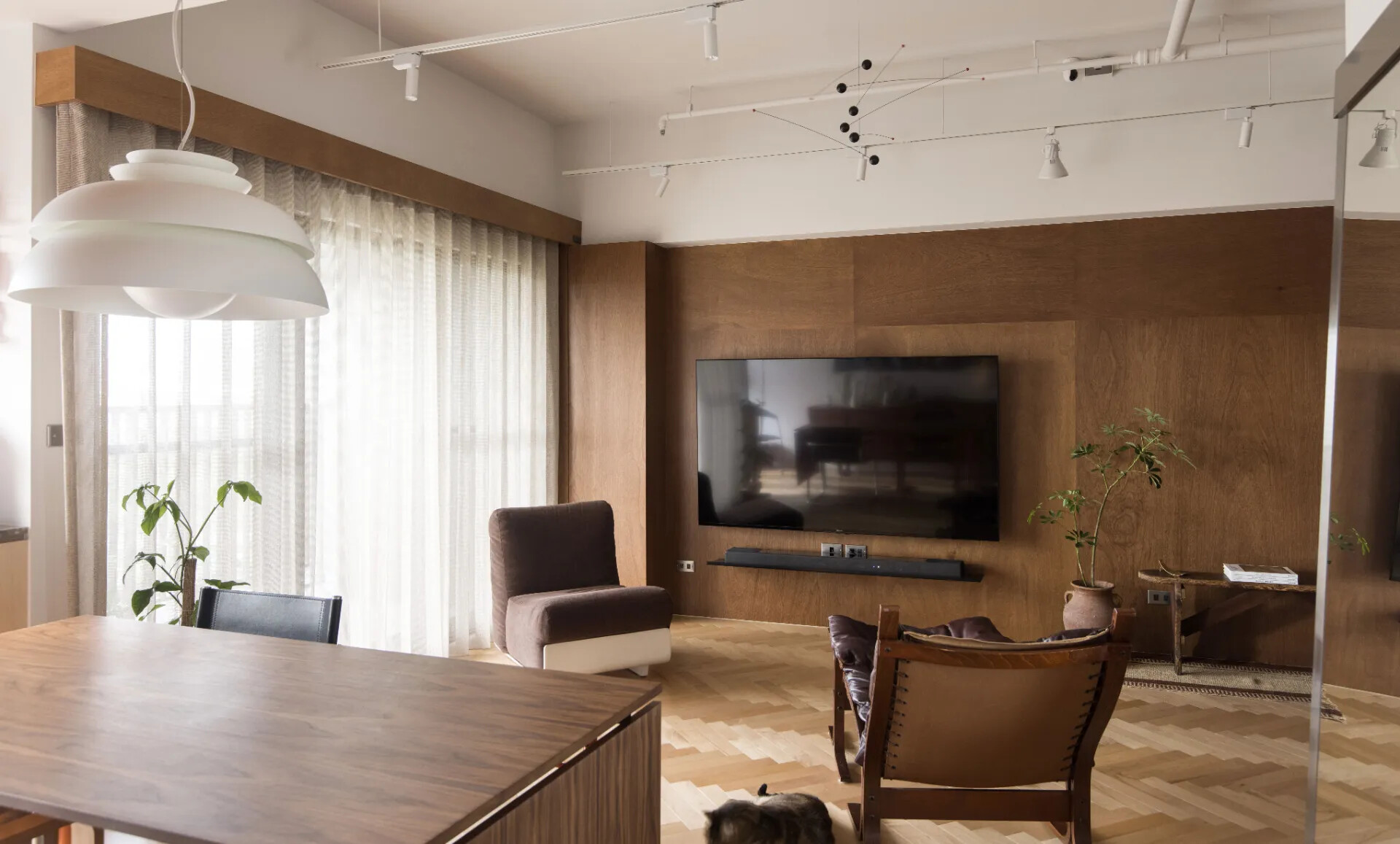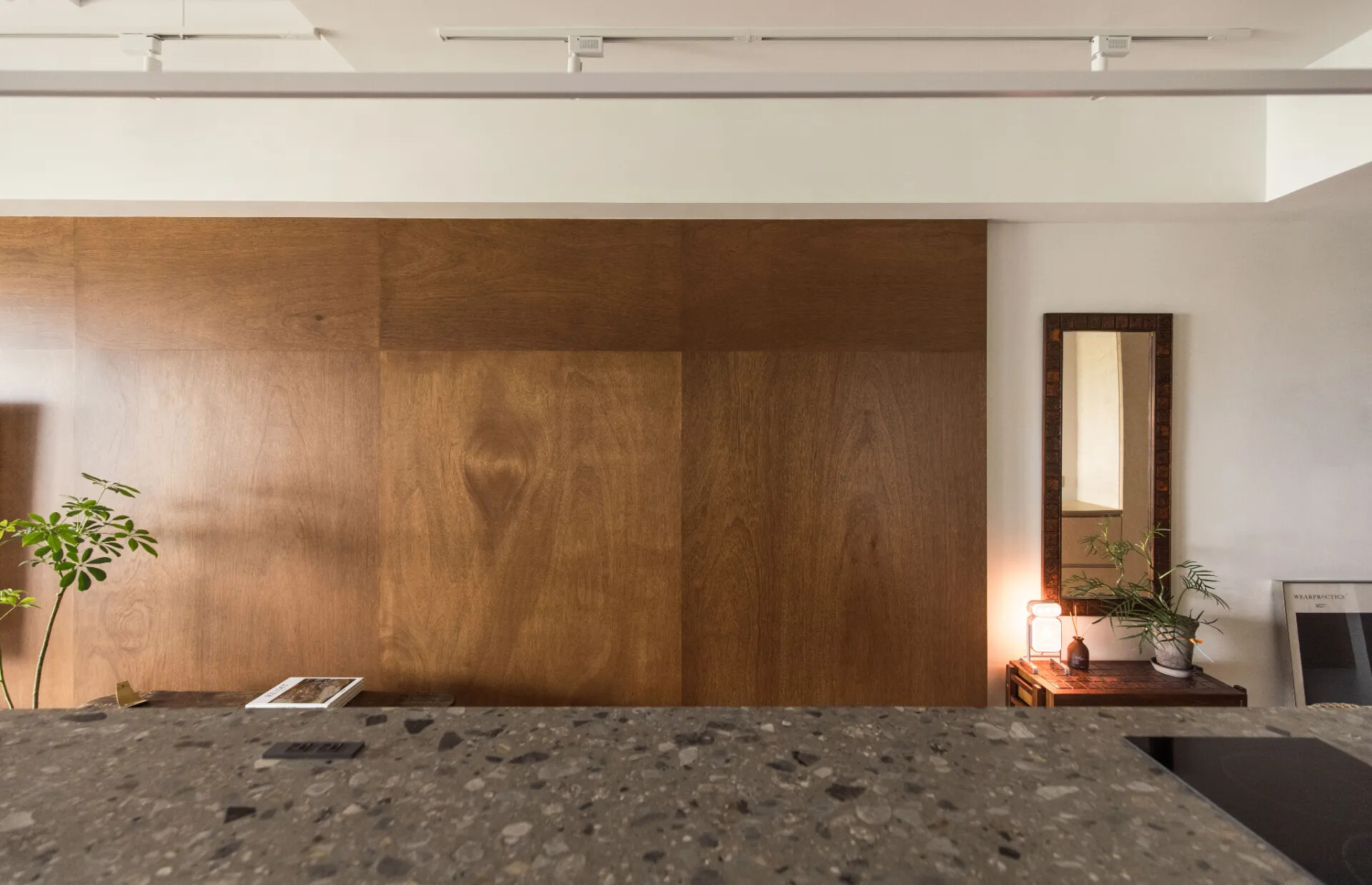
Members Only
Please join as a member and click "Members Only" to read more complete articles and exclusive content.

Please join as a member and click "Members Only" to read more complete articles and exclusive content.
初向
即使只有輕度裝潢也能營造出滿室豐盈,設計師對於面材與空間恰到好處的配置與精準建議,以及屋主巧思不斷的裝飾軟件運用,讓這個近三十坪由二人二貓組成的住家,同時滿足了兩位屋主分別訴求的工作室與生活美學空間。
整體空間以白色與夾板構成,夾板主要採用樺木、一般夾板、天然木皮共三種,充分發揮天然夾板色澤形成的層次之美。一踏入玄關,右側由夾板鋪陳的大片牆面以及木紋地板散發令人安心溫暖氛圍,明朗的日光由正前方的落地窗陽台白紗窗簾灑進屋內,將看似隨興擺置於正中央起居室各處的原木矮几、盆栽、褐色沙發座椅、木質工作桌椅,煥發陳舊光澤的老器物或擺件,重現往日神采。

屋主之一的主要需求為工作室,因此安排在房屋左側盡頭的獨立空間;另一位屋主則包辦居家氛圍的呈現,熱愛烹飪、園藝及收藏舊家具,屋內的大多數擺飾是出自其巧思。作為烹飪或招呼客人必備的吧台,設置於玄關左側,採用水磨石材質,灰白溫潤與周遭的原木色調和諧交融,形成主客盡歡的潔淨自在空間。

同時考量到整體空間不大,設計師建議硬體裝潢只需做小幅度變動,僅打掉起居室中間的隔間,好讓屋主的生活儀式感有更大的揮灑空間;起居室天花板上方一角特別採用層板貼皮,以便讓空間色調更添層次;其餘則利用香氛燭台、畫作、燈具、花瓶等各樣小型擺飾(因空間侷限較不建議採用大型擺設,軟件的色調、體積大小和使用比例也都經過討論),讓整個寓所有如袖珍的藝廊,還可以根據屋主的心情或喜好,隨時靈活變動,油漆時候保留的夾板色樣,屋主留下用來妝點於牆面一角。
臥室床頭的牆面同樣以大片夾板構成,立面弧形大器柔和令心情得以充分放鬆,此外沒有太多繁複設計。床尾靠牆的角落則成了屋主創意揮灑的又一空間,隨心而置的畫框、植栽等擺飾,只要善用比例原則,即使空間不大,一樣可以打造具有豐盈內在的舒心家屋。