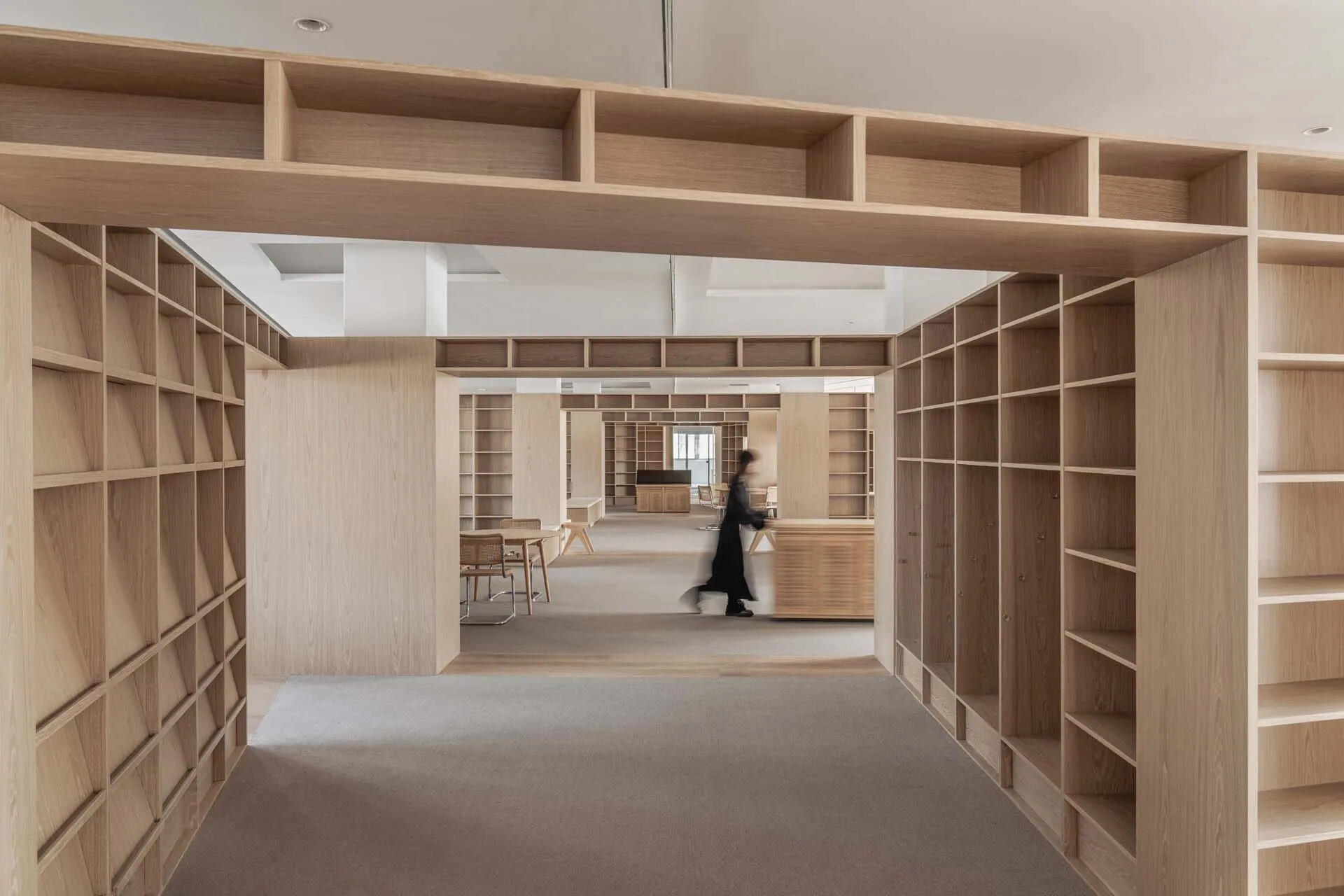
Members Only
Please join as a member and click "Members Only" to read more complete articles and exclusive content.

Please join as a member and click "Members Only" to read more complete articles and exclusive content.

框內的風景
位於新竹關東市場三樓的圖書館,這棟建築幾年前得到了翻修,凸顯它鬧中取靜的獨特位置。因著藏書量需求而增設的關東分館,成為民眾日常採買食材後,一個能夠尋找食譜、農產蔬果等知識串連的場所。
閱讀的體驗從踏入空間的那一刻起,而溫和舒適的環境引導著知識的擴展,這是一個提供閱覽的場域,汲取涵養的漫遊路徑,讓思緒在空間得以恣意的馳騁。建築師分享,圖書館有如一座敞開的寧靜公園,提供多元身分的民眾在尋書漫步間相會交流,獲取豐盛的知識饗宴。
設計上,平面空間將客家傳統「伙房」的建築型態作為設計概念,以轉向的幾何框架系統來圍塑這個傳統形式,鋪敘與早期對話的文化場域,也安排溯源的有趣途徑。建築師分別將平面兩端電梯一側的半圓形空間,作為區分音頻較高的幼兒閱讀及行政作業區,盡可能地將安靜歸還於框架核心。此外,動線分明是入口服務處的主要考量,旨在便利移動暫存的歸還書籍,同時櫃檯高度的建立也考量了與民眾的互動。
因著轉向而斜置的框架系統,為櫃檯開創多個軸線的寬廣視野,也界定了靜態與動態的功能。形成兩側寬窄不一、明亮的三角空間,讓自然光線化身為知識庫的引路者,圍塑靜態的寧靜氣息,聚集各類群眾的閱讀天地。為保持日後維修的靈活性,抬升了服務處一側的地坪,同時在幾何框架上切出大小不等的開口,形成有高有低的台度框景,時而臥榻時而桌面的機能性質,流暢地回應抬高的地面,不僅為框架內引入更多的自然光源,也形成有趣動線提供更多閱讀體驗,一反我們對常規圖書館的刻板印象。
簡約溫潤的木質色調配置相近的高度,擴展了對空間的視野。運用轉向的設計手法,削弱幾何空間內六根明顯的柱子,將其柔化為舒適的臥榻,使最初受到侷限的柱子得到整合,與框景形成新的空間對話,成為一處彈性的閱讀園地。緩步穿梭在知識牆體形成的透視場景,期待著每處轉角新的體驗。而客家工藝的竹編元素成為點綴書車以及置於核心的櫃體裝飾,隨著書車的移動之間將元素佈於空間四處,回應著客家傳統的文化精神,堆疊獨一無二的場所記憶。