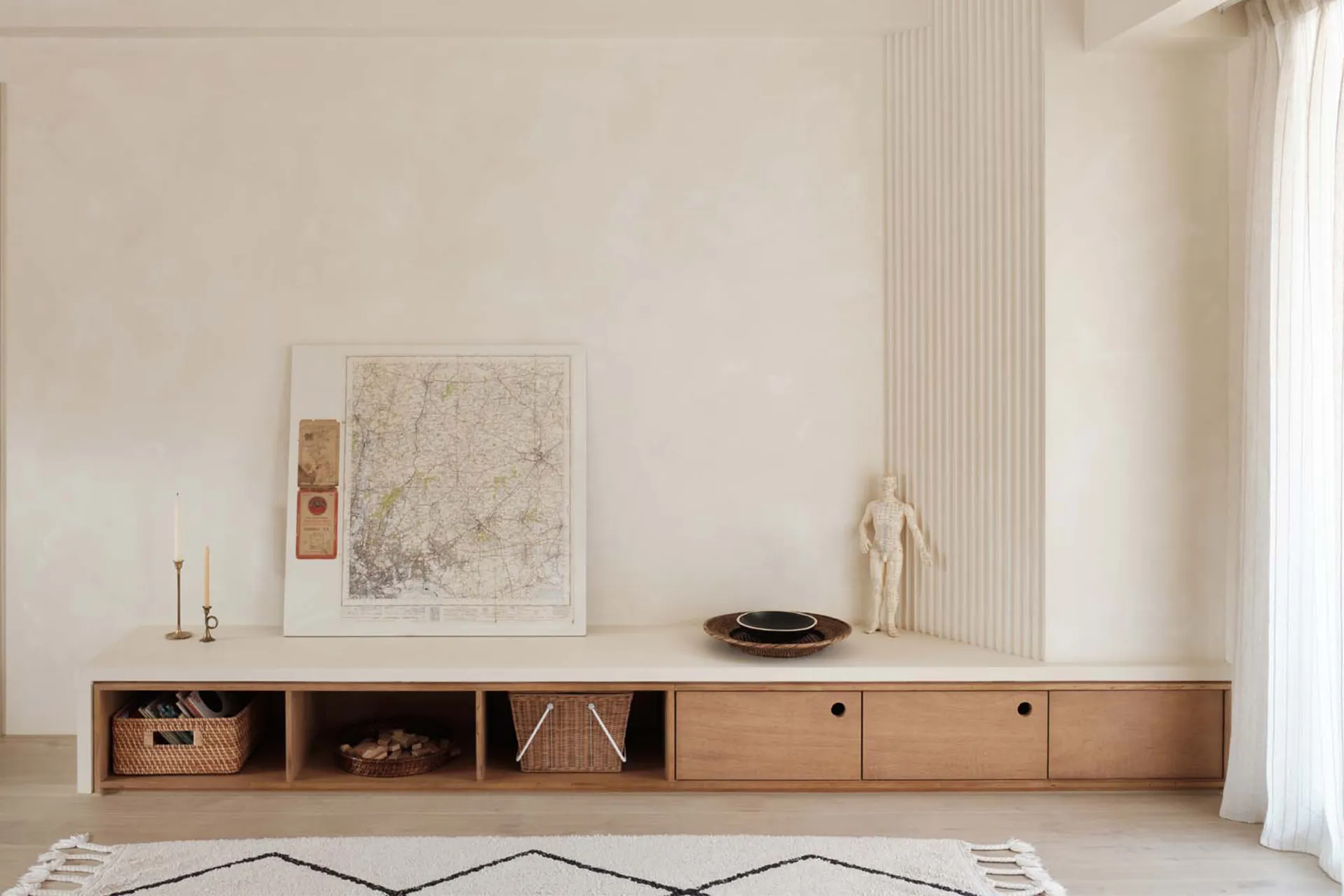
Members Only
Please join as a member and click "Members Only" to read more complete articles and exclusive content.

Please join as a member and click "Members Only" to read more complete articles and exclusive content.
零廢棄習作公寓

日本設計師深澤直人曾言:「設計的輪廓就是人的輪廓。」思索人與環境、物件的互動關係,並且仔細觀察人們未能意識到的感受,是設計師的重要工作。
本案的屋主,因為喜歡無印良品的生活風格,於是提出新居的輪廓想像,而阜室空間設計不安於形式的模仿,是直取大師的精神,更貼合使用者的興趣與日常,為其打造獨一無二的居家空間。
無印良品取用自然素材,保留材料的質樸模樣,從而構成安舒生活,而在本案,設計師以略帶肌理的米白塗料、淺木色地板刷畫出空間底色,運用質樸麻感簾布,接迎落地窗灑落的日光,再精心安置屋主的藤木家具家飾收藏、點綴其所喜好的植栽,甚至直接使用了甲板、裸管,創造出一個平和靜謐,又帶有自然原始質地,適宜日日安穩生活的場域。
此間,設計師為了這個重視餐飲空間的小家庭,還原廚房較為寬敞的格局、延伸工作檯面,同時放大對外窗尺度,讓更多自然光線,盈亮這個家人慣常互動談心的小天地。而屬於生活的設計,不僅只是開展心動的所在,如同深澤直人的「八分目」哲學,適切的節制同樣重要,而此等概念即體現在細節中。
無論是為了不壓縮天花板高度的明管設計、不過度擴張收納需求的玄關矮櫃、不額外劃分以統一公領域視覺的落塵區,以及捨棄L型沙發以保留使用彈性、拒絕封閉櫃牆而改用開放層架等,皆是以貼合使用者習慣,並且重視生活五感舒適度為前提,做出張弛有度的剛剛好設計。
在構築具餘裕感的舒好日常基礎上,設計師也為家居注入遊戲之心。廚房噴濺牆與衛浴空間的復古細磚,以及電視牆轉角的修飾線條,是歐美家居給予的前衛靈感,賦予空間一種細緻優雅氣質的迷人節奏;整合沙發背牆與書房牆面的拱門,為空間帶來了有趣的儀式感;引入光線的書房牆面開孔,連結了廚房、書房兩個空間,則讓在當中的人,得以感覺到彼此的交會流動;而走廊底端臥房上的孔洞,也在房間巧妙的陳設下,避開隱私的侵擾,以簡單的幾何大膽做出變化。稍稍跳出常規的設計,承載著新穎的祝福,要人在日日好日中,伸展出不一樣的未來。