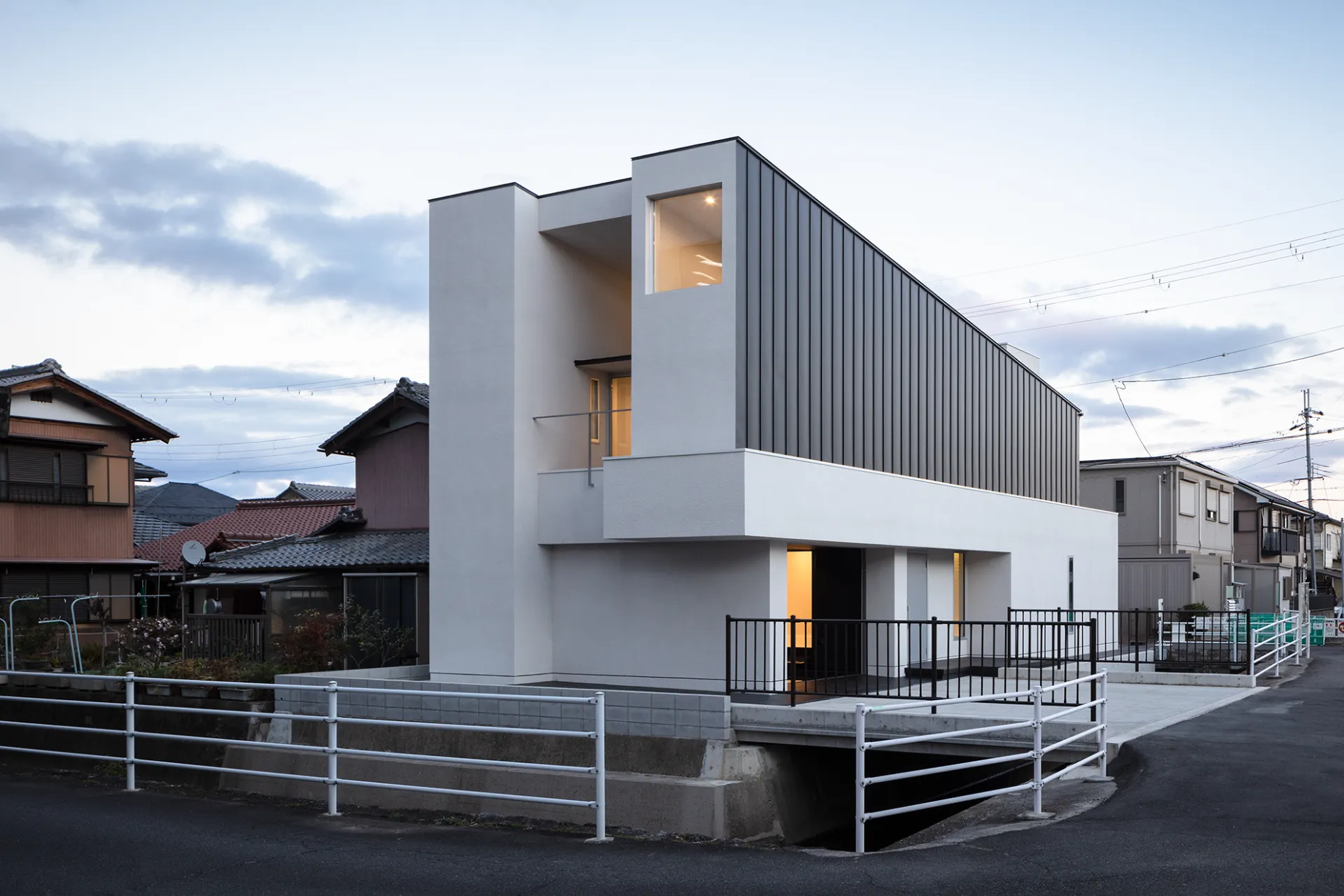
Members Only
Please join as a member and click "Members Only" to read more complete articles and exclusive content.

Please join as a member and click "Members Only" to read more complete articles and exclusive content.

這個地點位於都市當中一條主要幹道後方的高密度住宅區,靠近河流。一棟長形大量體的建築物位於房子西側隱約可見。客戶希望能夠兼具在外部看起來具隱私卻能對外開放式的房子,並在房子內部規劃一個車庫。
因此,優先確定了車庫所需面積,結合實際考察基地特點制定了平面圖。我將建築物布局在這個東西向且狹長的地塊內。為了顧及隱私,將牆面開口以小規模呈現。由於建築量體的比例大,它透過外牆噴漆鍍鋁鋅板材的組合,突出展現由棚屋和平屋頂的對比,創造出自由且生動的氣息。
內置車庫不僅是車庫,內部一致性的黑色調,更是一個讓人平靜、有秩序且條理分明的空間。經磨砂玻璃透入的柔和光線,勾勒出窗台上擺放物件與其枝線的輪廓,也映射在光滑地板上形塑出獨特的意境。
當開啟毗鄰大廳入口的滑動門,空間與大廳戲劇性的延伸融合成一致性的空間。二樓的LDK利用連接東西兩端風景的開口及斜天花板,設計成動態空間。
位於西側的長形大量體建築於街道面帶來壓迫感,它面對一個開放空間。為了最大限度地利用,面向開放空間規劃了一個陽台和一個能清晰看到景觀的空間,將視野帶入室內。藉由開口的修剪,創造了都市景觀,並為房間內創造出精緻的氛圍。面對大型建築,這棟房子的平面設計發揮其最大化形式,體現了充足的內部空間。