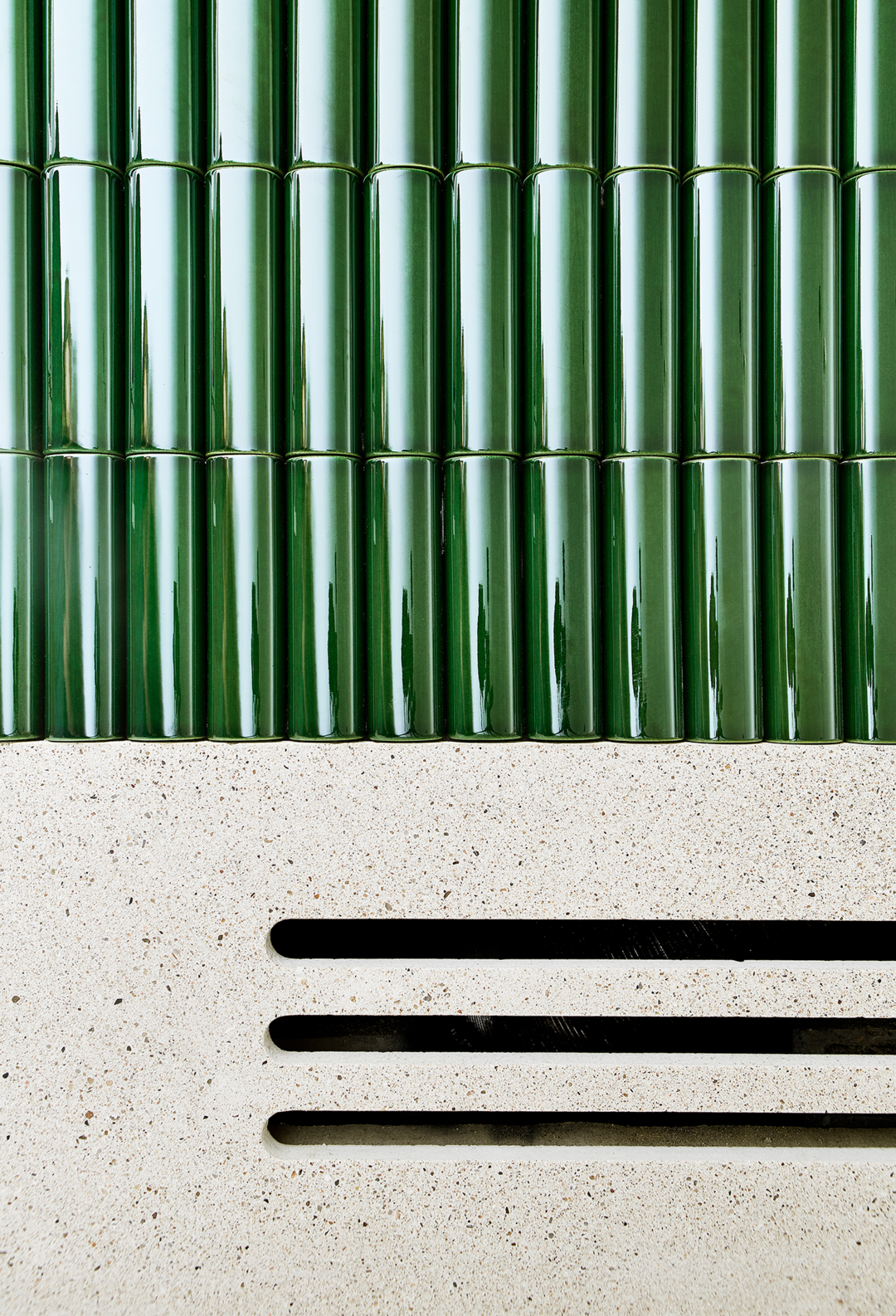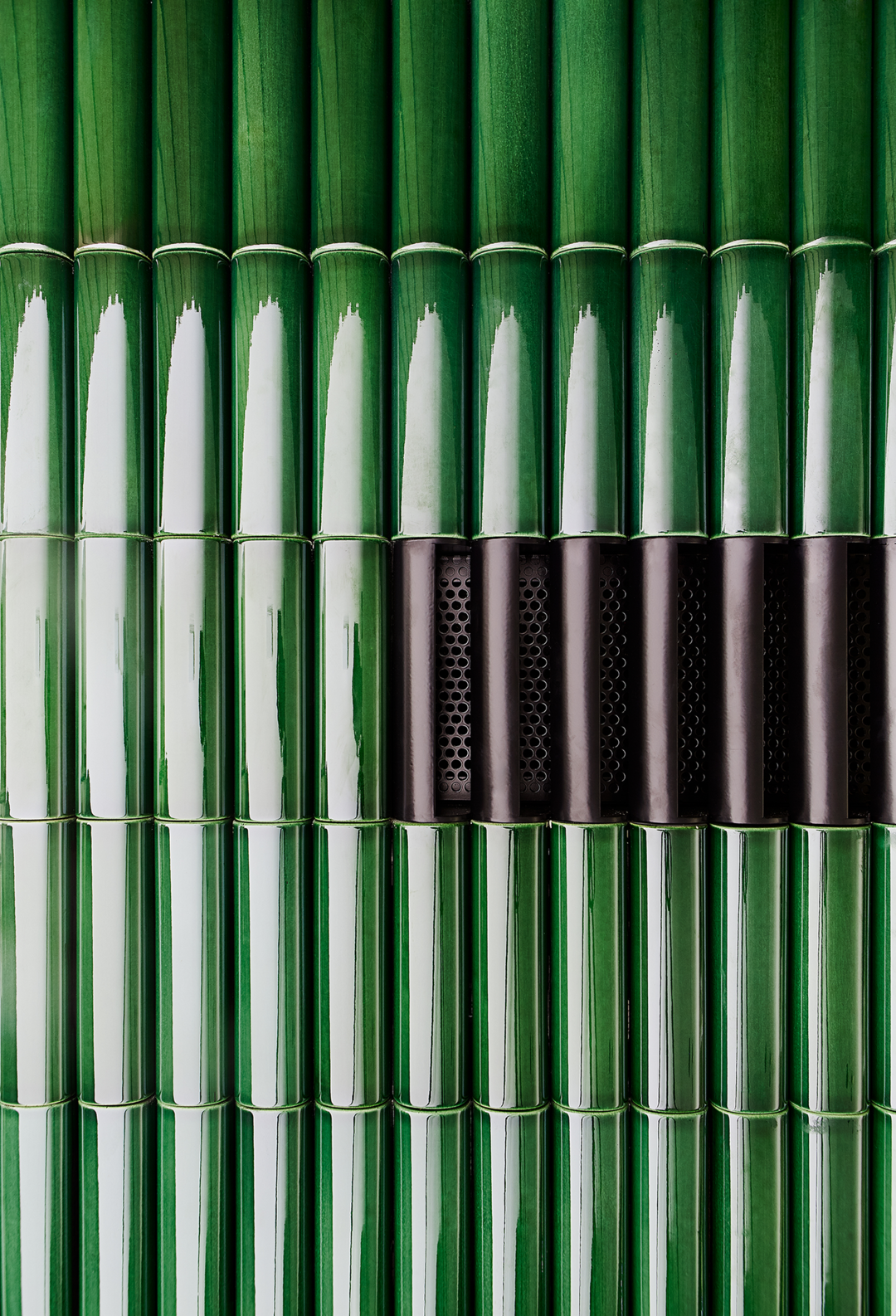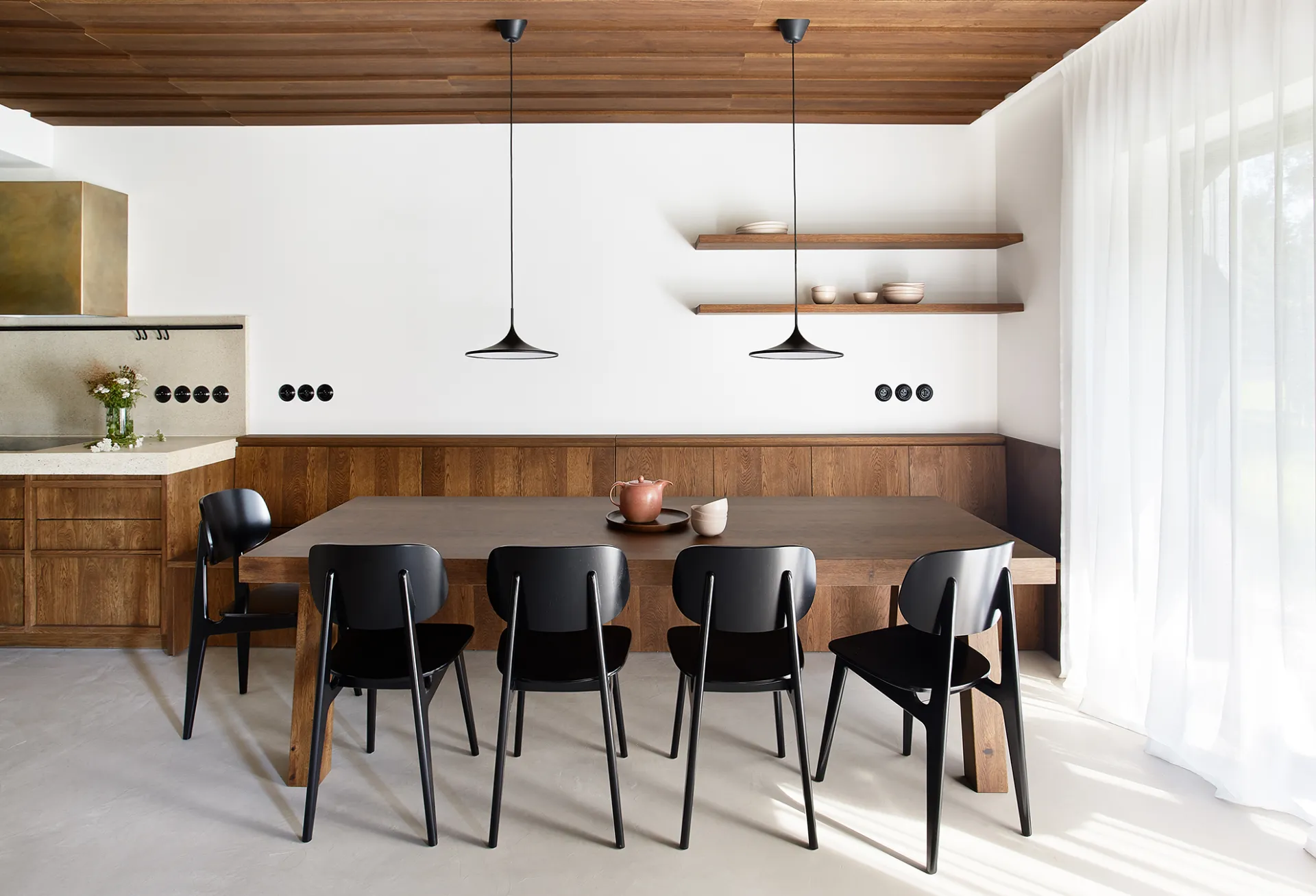
Members Only
Please join as a member and click "Members Only" to read more complete articles and exclusive content.

Please join as a member and click "Members Only" to read more complete articles and exclusive content.


住宅位於伊澤拉山脈的一棟新建築中。它位於建築的底層,因此無論是物理上實際的接觸或者在視覺的感受,都與周圍的景觀密不可分,進入住宅的方式,是由建築二樓的小門廳進入,該門廳與雙層樓梯相接,沿著樓梯往下進入公寓內部,這樣設計的路徑可以視為一種過濾的形式。
你會進入一個長廊,從廊道的門通向各個臥室、浴室和獨立的衛生間。這條廊道也將公寓分為兩個功能區域:功能設施區(浴室、衛生間、桑拿房、廚房)和生活區域(臥室和主要客廳區域)。透過廊道可以看到廚房的一部分,很快的焦點會被引導到主要客廳區域,壁爐成為該空間的中心,吸引著人們的目光及活動。此區域還設置了一個舒適的U形座位,位於壁爐和牆壁之間,而對面則是餐桌與長凳的配置,它也介於廚房直線延伸的地方,這樣的設計營造出流暢的視覺感。



設計的主要概念由兩個對比且互補的原則構成。同時考慮到一個家庭和日常生活使用的需求,第一個是使用長久及耐用的混凝土砂漿地板,這是必要的選擇。第二個原則基於房屋和鄉村別墅內部的歷史特色,主要空間、廚房、內置櫥櫃和壁爐的天花板材料選擇和施工方式參考了傳統方案,同時符合現代對於美學和維護的要求。