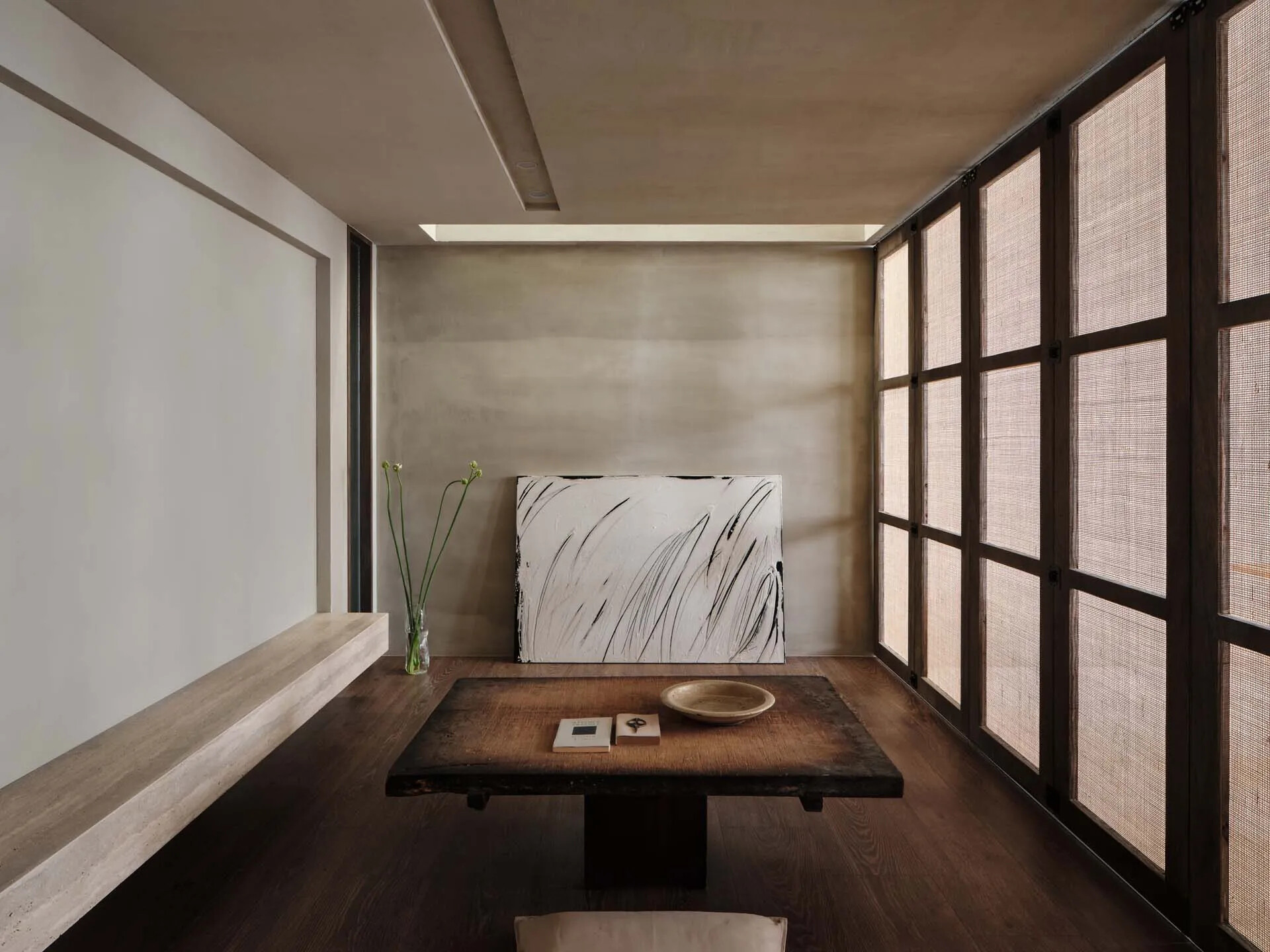
Members Only
Please join as a member and click "Members Only" to read more complete articles and exclusive content.

Please join as a member and click "Members Only" to read more complete articles and exclusive content.

馥丘私空間
一方茶室是屋主一直以來的想望,沉穩的色調與透過藤編篩入的自然光,流淌成隨時光而動的無聲曲;思緒在此沉澱,卻不拘於斗室之中,思想可自由外溢,在深具彈性的空間中自由複合。設計者靈活運用借景、框景、端景等手法,讓生活於其中的人們以及直立面的每一處開口都與光影共同刻劃成空間內「一步一刻一景」的主要元素。除了基本住宅機能,屋主更希望空間成為藝術創作的載體,有個性而不張揚,兼容無限發想的可能。
空間色彩圍繞著屋內略帶斑駁歷史感的灰色地板磚展開,一般住宅少見的深色系成為體現質感的途徑;材質表面紋理皆被盡量保留,無論是實木或手感磚本身細緻的凹凸質地,都能像毛細孔般地呼吸,更具時間推移、使用而演變的魅力。多元的自然材質看似複雜卻能相容無間,並與灰泥色的主調共頻;階梯上的紅磚,像是歡脫的破折號,但與自然材、老件的色調並不相悖,看似對比的色彩,已將印象中台北迪化老街地景彩度做了最佳的連結。
入門玄關處即見毫無掩飾的外露階梯,暗示著二樓的存在,設計者將挑高3.6公尺的空間,巧妙配置成高度2.1公尺的茶室以及上層的閣樓臥室;穿過走廊後,一側的客廳與廚房則借重了整面低台度開窗引入的自然光線,顯得豁然開朗。循磚紅階梯轉上二樓,在轉角處的開口彷彿瞬時的動態影像,讓梯間過道成為風景;光線透過框景開口隱約地灑入閣樓,不僅柔和了淺泥灰的臥室立面,框外的四季變化也如畫般映入眼簾。
當陽光恣意地漫射在開口處的灰泥牆體產生豐富的表情,活動藤編門片的濾光性在錯落之間流淌出光與影的時光變奏,營造了空間的立體質感。在茶室兩側以拉門及折疊門的方式,創造出不同的採光效果,藤編門片的雙向透光性,使光源無論由內而外或由外而內,都能展現不同的雅趣,運用相同材質嵌入收納櫃作為客廳端景,同時界定了與廚房的空間,透入的光線彷彿打上柔光,濾過成一道道詩意的剪影。
屋主亦為設計相關科系出身,與設計者的美感頻率高度契合,選搭的家具軟件與空間設計相得益彰。一盞茶缽富有深蘊的落灰釉色、客廳中兩三張藤椅各異的姿態,盡顯雅意,而這個空間也將隨其靈感持續演化。設計者樂見空間與使用者的對話,對其而言,經典本應是因時而變,才能歷久彌新。