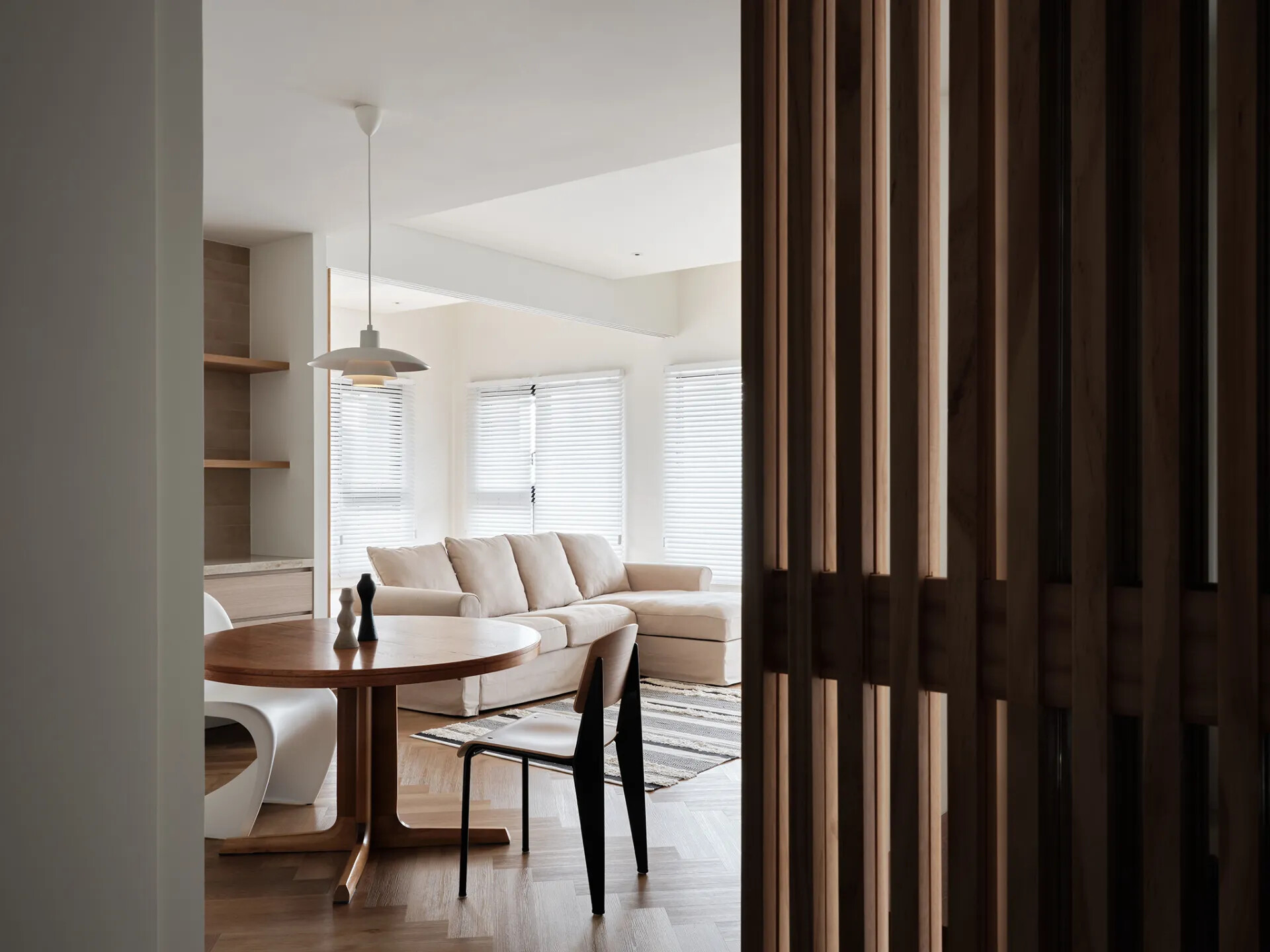
Members Only
Please join as a member and click "Members Only" to read more complete articles and exclusive content.

Please join as a member and click "Members Only" to read more complete articles and exclusive content.

在四口之家,光是自由流動的、空間可自在流用,如設計者形容:「活水般,不存在停止流動的空間」。每個角落皆成一道風景,卻恰 如其分的彼此融合,多面性讓居家即是靈感泉源。案例原始狀態為毛胚屋,光與窗景是最受屋主喜愛的特質。
案例原始狀態為毛胚屋,光與窗景是最受屋主喜愛的特質。透過設計以家庭成員互動頻度最高的餐廳為核心,輻射擴散安排客廳、主臥、臥榻房(孝親房)、兒童房等各種空間機能,讓坐在餐廳辦公的屋主能夠環視孩子自由穿梭在每個空間中,無須時刻貼近卻能隨時照顧其所需。
天花板高度從餐廳向客廳漸次提高,視覺上朝正北的開窗舒展開來,陽明山山景成為讓空間無限延伸的端景,餐廳上方天花板下降空間正可容納吊隱式設備。電視牆突出於客廳之中則是精準計算的成果,滿足主臥步入式衣帽間的需求,也定義出玄關至餐廳的過渡帶,主臥前短廊則足以暗示隱私性空間的轉換。電視牆鈍化圓角的語彙,延伸成白色立面上的圓、弧與拱,譜出溫馨而輕快的節奏。而素色立面展現了最大的包容性,無論是表情豐富的人字拼淺橡木色地板,或是量體輕盈的木格柵門,甚至是個性家具,皆能藉以共融。
主臥木質床頭櫃對映暖色系窯變磚電視牆;主浴廁釉面長條馬賽克磚搭配不鏽鋼金屬收邊;屋主期待的多面性和觸手可及的生活美學,在不同材質間細膩的堆疊與轉換間達成。主浴廁設計了對向公共性空間的玻璃磚,家人能夠藉由光影移動掌握彼此的動向,對幼童而言尤是安全感來源。
幼童的情感互動及未來成長需求得到充分尊重。客臥目前僅留設最小的睡眠需求空間,但透過臥榻房兩向開門,讓客臥─臥榻─客廳形成彼此流用的空間。臥榻是親子共處時間最長的所在,早晨陽光中的疏懶、傍晚夕陽餘暉的擁抱、夜晚點點星光下的絮語,無一刻不充實。
大面積開窗讓自然光自由的向內部流動,人造光源則為氛圍的營造者。夜晚,屋內沒有亮如白晝的照明,城市光景透過窗戶與屋內產生靜謐的互動,以無聲的方式打破建築的封閉感。
「大多數空間設計者是務實的,設計最終應回歸屋主的喜好,才能呈現空間獨特個性。」屋主可能藉由不同管道獲取大量參考資訊,設計者需以專業角度協助釐清真正符合需求且可實踐的最大公約數。「1/10的設計,加上9/10的聆聽、溝通與協調」,適人適性空間的生成,從來就不是設計者單方面喜愛的輸出。