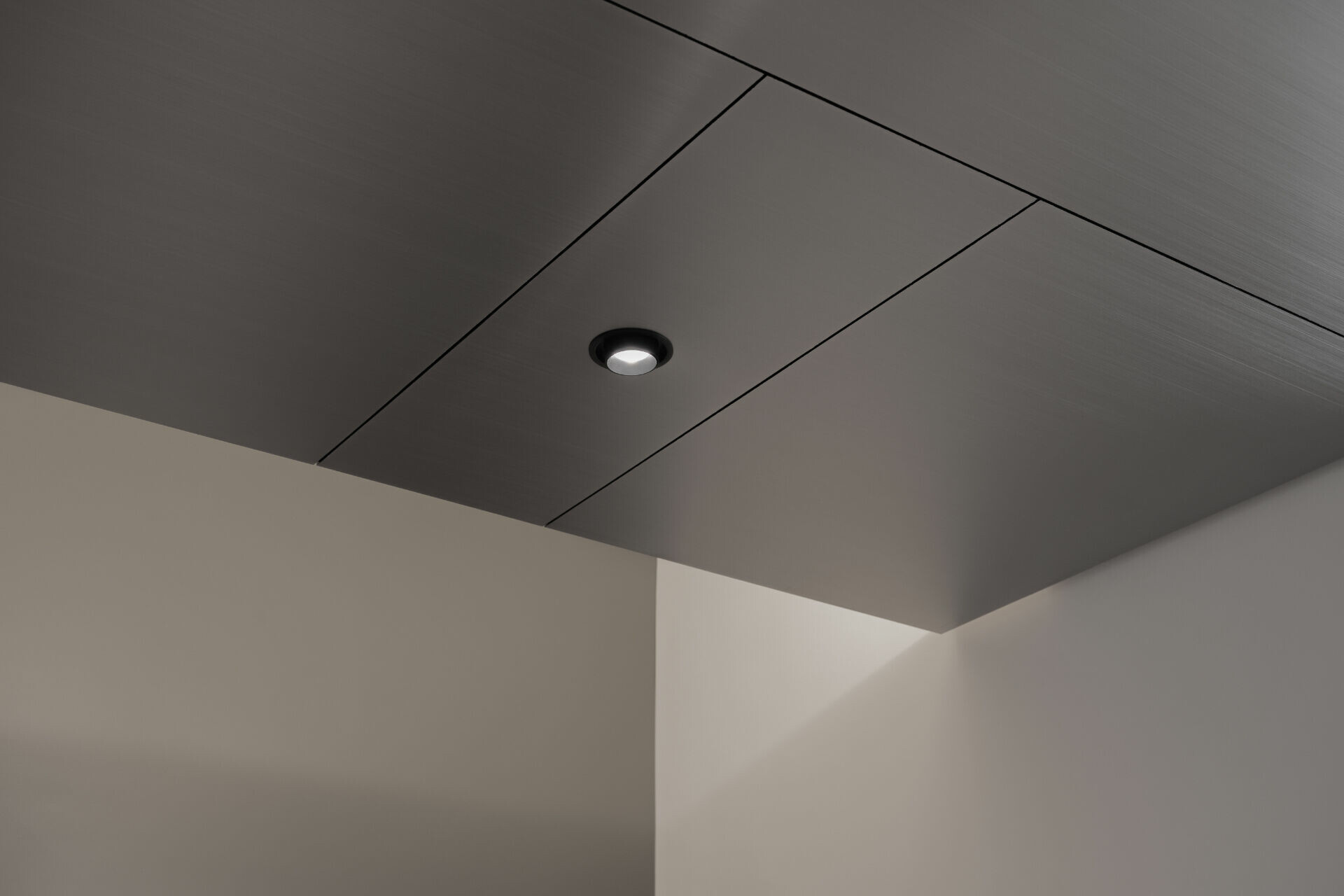
Members Only
加入會員後,點選Members Only即能閱讀更多完整文章及獨家內容。

➤ Design Studio | off track design studio · Item 6277 不銹鋼拉絲
天花與光影的靜默幾何
在這座以現代主義為基底的空間中,天花成為進入後的第一個視覺節點。由大面積金屬板構成,壓低重心穩定了整體空間的節奏。板材水平排列,接縫刻意保留不隱藏,讓構造語言自然顯現。線條雖不主導視線,卻在觀看中悄悄牽引著人的感知。
金屬板與照明的關係整合得相當清晰,光源嵌入天花系統不額外添加燈具,不作裝飾性標示,使整片面材維持純粹、平整的質感。當光線落下,每一處都與牆體或轉角的幾何邏輯相對應,讓人感受到設計背後的精確。牆體交界處理克制,無繁複過渡語彙,僅以材料本身的轉折銜接。微光下,牆面與板材交界浮現光影,雖不顯眼,卻擁有實質存在感並隨著時間與光線變化緩緩推移。
空間中沒有被刻意安排的視覺焦點,設計者選擇將注意力交還給結構與比例,而牆面也因光線的角度變化產生色階,淺色木質地坪與金屬天花在質地與重量感上對應,構成一場細微且穩定的對話。
這個場域不再追求視覺的感官衝擊,而是讓材料、結構與光線進入同一節奏之中。像是從建構過程中自然延伸出的語言,不為裝飾而存在。使人在其中穿行時,總有些細節一直靜靜地等著被你我看見。