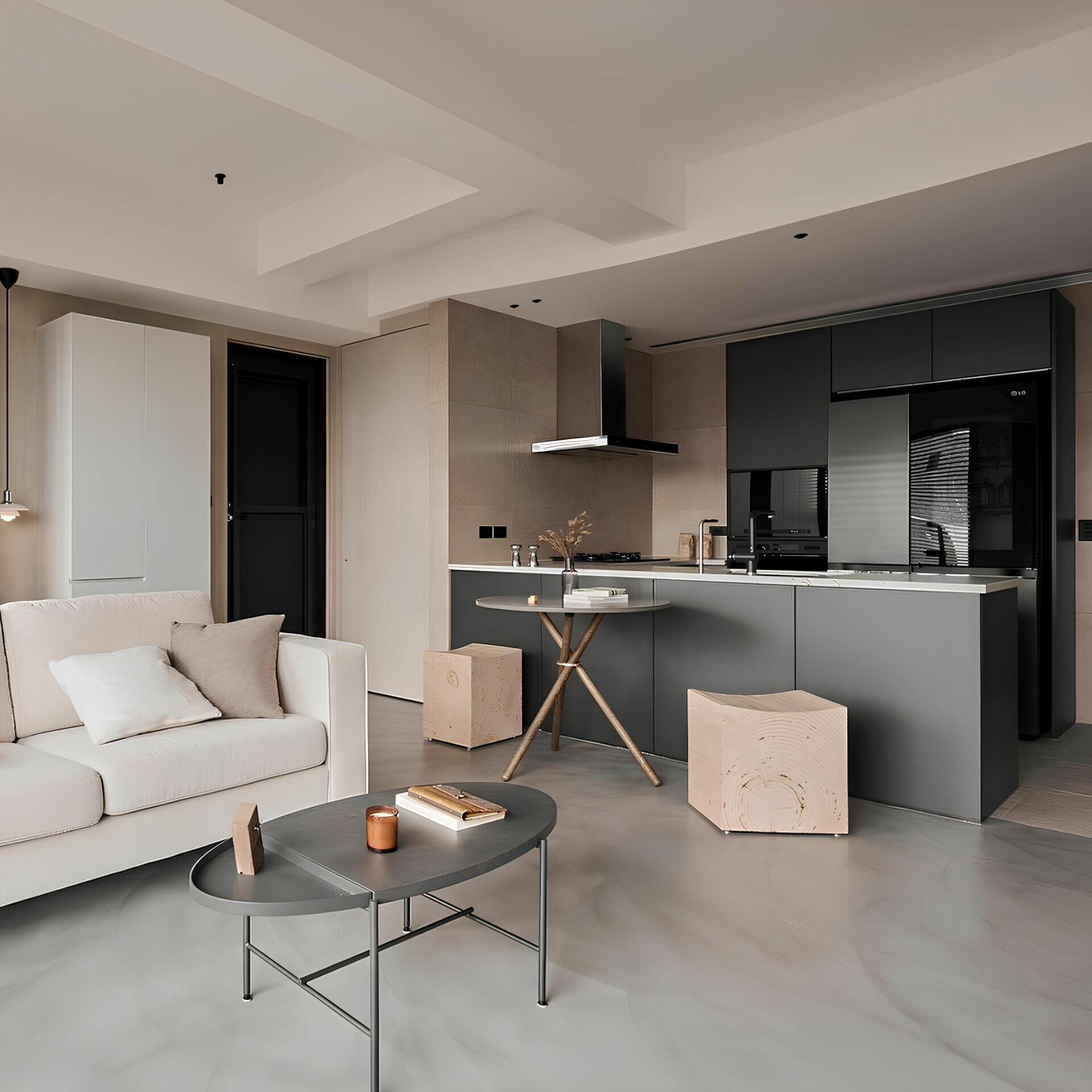
Members Only
加入會員後,點選Members Only即能閱讀更多完整文章及獨家內容。

空間敘事:簡約設計的細節探尋
方構制作空間設計與屋主攜手,實現了一次突破性的客製化格局調整。整體以潔白天花板、柔和米灰牆面及暖灰色的 panDOMO K2 地坪為主調,單一色相卻藉由不同質感的鋪陳,勾勒出空間的精神並劃分各區域;黑色點、線、面的點綴則在畫面中輕盈流動。
這一簡練而內斂的佈局不僅突破了樑與窗的結構限制,同時視覺上拓展了場域疆界;panDOMO K2 手工鏝刀的連續肌理,則為靜謐的空間注入了柔和卻充滿生命力的律動。