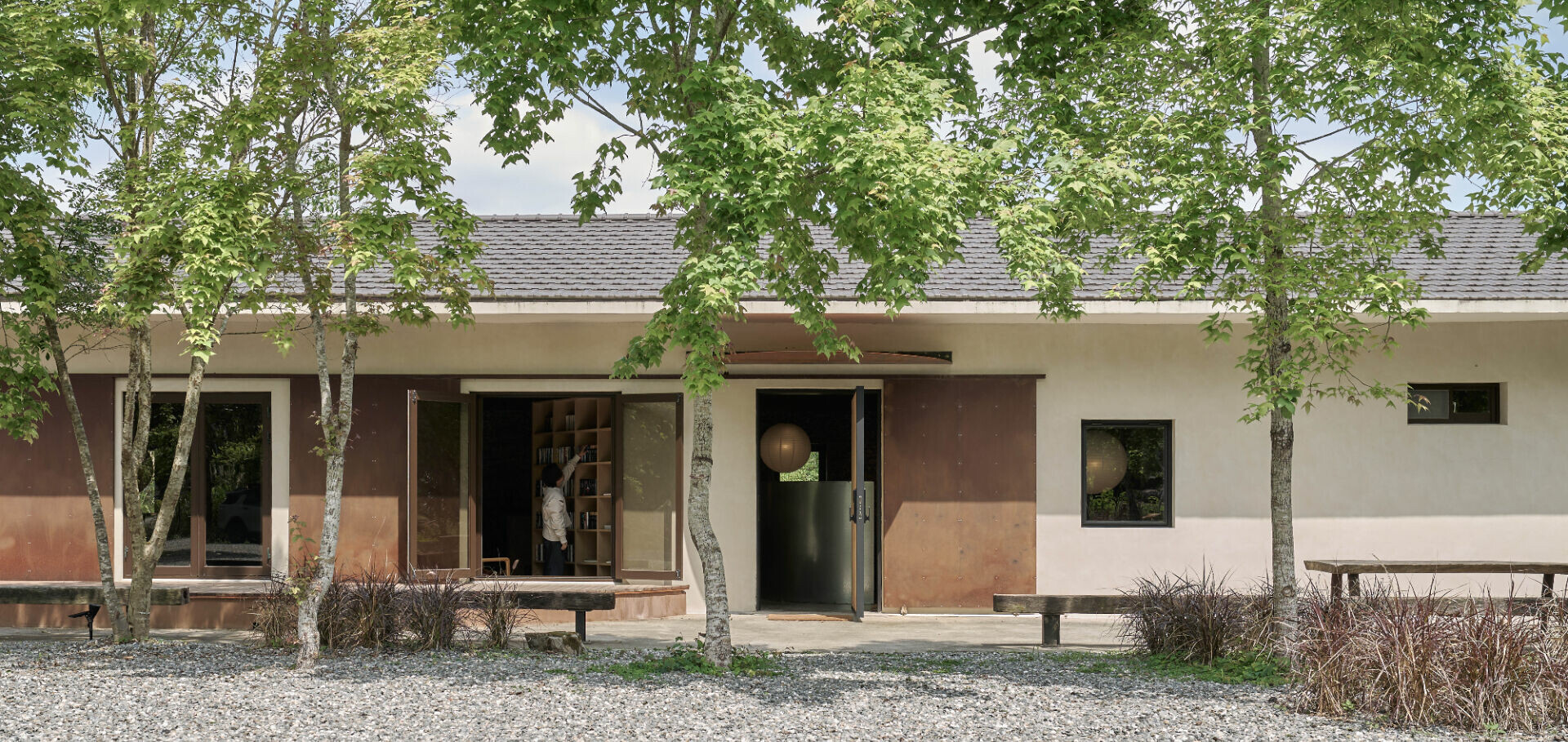
Members Only
加入會員後,點選Members Only即能閱讀更多完整文章及獨家內容。

望外之屋
「寧靜是現代生活最需要的空間體驗,流動則是現代生活的最佳詮釋。」或許這間坐落於鄉野間的老屋正是這段話的絕佳印證。踏進廣闊庭園,生機昂然的樹木綠植沉著地陪伴佇立於中央的舊建築,其架構已有年歲卻有著現代面孔,使人感到熟悉又帶有些許新奇感受。在合風蒼飛張育睿建築師既尊重自然發生的痕跡,亦不畏實驗創新的設計宗旨下,這座傳統穀倉被賦予新生,以輕鬆自在的步調創造嶄新當下和未來,仍不忘傳頌本土文化風情。
正如張建築師所言,沒有人不喜歡親近自然。這對來自台北的夫妻就相當嚮往宜蘭舒適宜人的田園風光,計劃於此地開設民宿兼作個人居住場域,親身感受有別於都市的悠閒氛圍,愜意地度過退休時光。在幾經搜索後,這棟傳統穀倉質樸的氣質以及環繞樹木、草皮等自然元素讓他們看見實現心中願景的可能性。基於對合風蒼飛專業知識的信任,業主給予充裕發揮空間,讓設計團隊自由在這間老屋探尋創作線索,發現這座長型儲物建築雖具備充足開放性卻缺乏領域感。為了保留穀倉原本個性,選擇以家具物件去界定場域但未明確定義。
於長方形平面內,幾道以砌磚圍塑而成的半圓弧座椅分布於公共區域內,不論是視線、抑或是體感皆隨著流暢曲線無限延伸,當你坐在約 110 公分的矮牆內與他人舒心交流時,亦能同時感受周圍一舉一動,甚至望向垂直開窗的戶外景色。業主夫妻本身喜歡閱讀也熱衷蒐藏藝品,希望旅客能自在地坐在一隅向外延伸的臥榻休息,或從鏤空書架尋找那則要對自己訴說的故事。於屋頂挑高的木桁結構下,人與人之間的相處拿捏有度,有時獨自享受靜謐時光,有時聚在餐桌品聞著女主人沖泡的咖啡香與他人分享內心想法。
原先簡單的水平布局,因揉合東方建築常見的川堂形式作為私密空間的過渡,分別在兩側臥室前方置入書房與多功能臥榻,賦予空間一進又一進的動線層次與生活次序。對於人與自然的對話,合風蒼飛不單透過物件擺設的角度、開口將景色納入室內,更是基於對在地環境和穀倉既有元素的深層理解,以傳統建築磚紅色回溯舊時記憶,以染色混凝土、磨石子等在地性材料闡述當地生活場景,亦藉由鄰近門口的霧面鍍鋅鋼板延伸庭院綠意,渲染出不可言喻的詩意,讓當代材質與舊有事物相互融合,以「在自然的詩性與設計的實驗性」之間追求平衡。