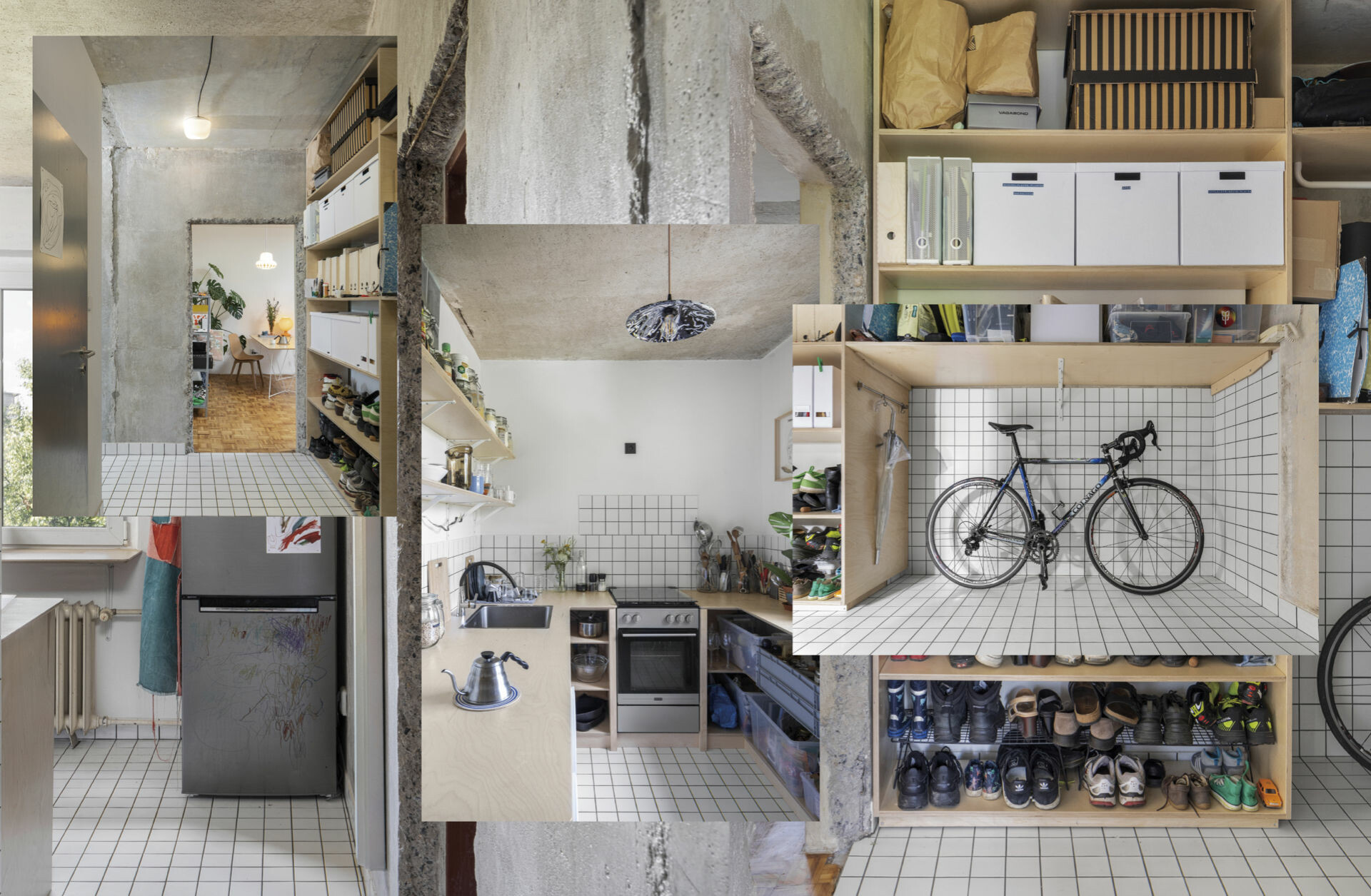
Members Only
加入會員後,點選Members Only即能閱讀更多完整文章及獨家內容。
藝術家公寓

2019年夏末
有兩位充滿學院色彩的藝術家找上紐豪斯・胡納爾事務所,準備在布拉格的紅丘區域(Cervený vrch)的大廈中,重新翻修一間小巧的公寓。這間公寓需要全面翻修,才能讓年輕夫妻與幼兒家庭入住。而屋主之所以選擇紐豪斯・胡納爾事務所,是因為他們曾經看到過去興建的混凝土公寓,與此案最終呈現的樣貌有些許連結。本案明顯預算不高,然而建築師與業主有諸多共識,因此能彌補這個問題。這件設計作品的宗旨是打造充滿即興色彩的建築,讓使用者在令人放鬆自由空間裡,可以盡情發揮潛力。包括屋主舊宅的家具、自己創作的藝術品與友人之作、二手燈具等,甚至部分翻修工程皆由屋主親自動手,使空間和未來要入住的使用者有著緊密連結,住宅核心充滿生命力。
玄關與廚房地面是磁磚呵成一氣地排列,且延伸到牆面,瓦斯爐上方的磁磚格狀位置錯動,因而營造出烹飪聖壇的氣氛。浴室採用的玻璃磚能引進光線,並使用湖水綠的填縫劑。臥室原有的木質地板很美,這次則予以整修擦亮。原本的門片拆除,混凝土牆上的開口保持粗獷裂口。不僅如此,承重牆與天花板也盡量清除裝飾,露出混凝土。最後裝上錫門,讓藝術家們可以用磁鐵把創作貼到門上,如此一來,能使讓走道充滿前衛特色,並與舒適的客廳形成對比。本案的空間布局沒有明顯的結構改變,不過起居空間和臥室有機能連結,兒童房則是獨立出來。室內空間的家具主要使用膠合板,紐豪斯・胡納爾事務所對此提出三大建議:玄關採用多功能的開放式儲物櫃、主空間是整面牆的櫥櫃,用餐區則與廚房合一,讓木頭的純樸自然呼應混凝土的粗獷,一應融合。