
Members Only
加入會員後,點選Members Only即能閱讀更多完整文章及獨家內容。
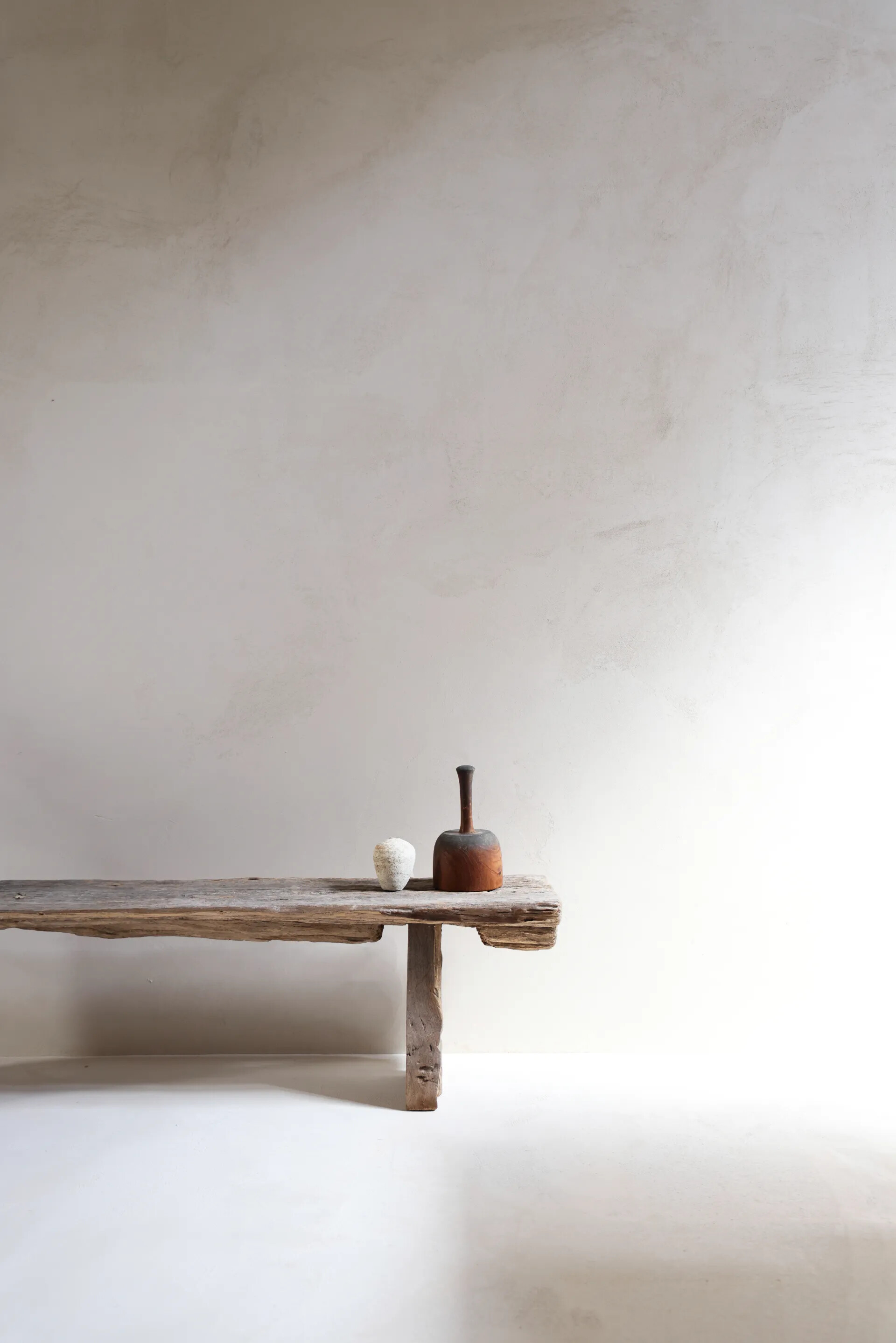
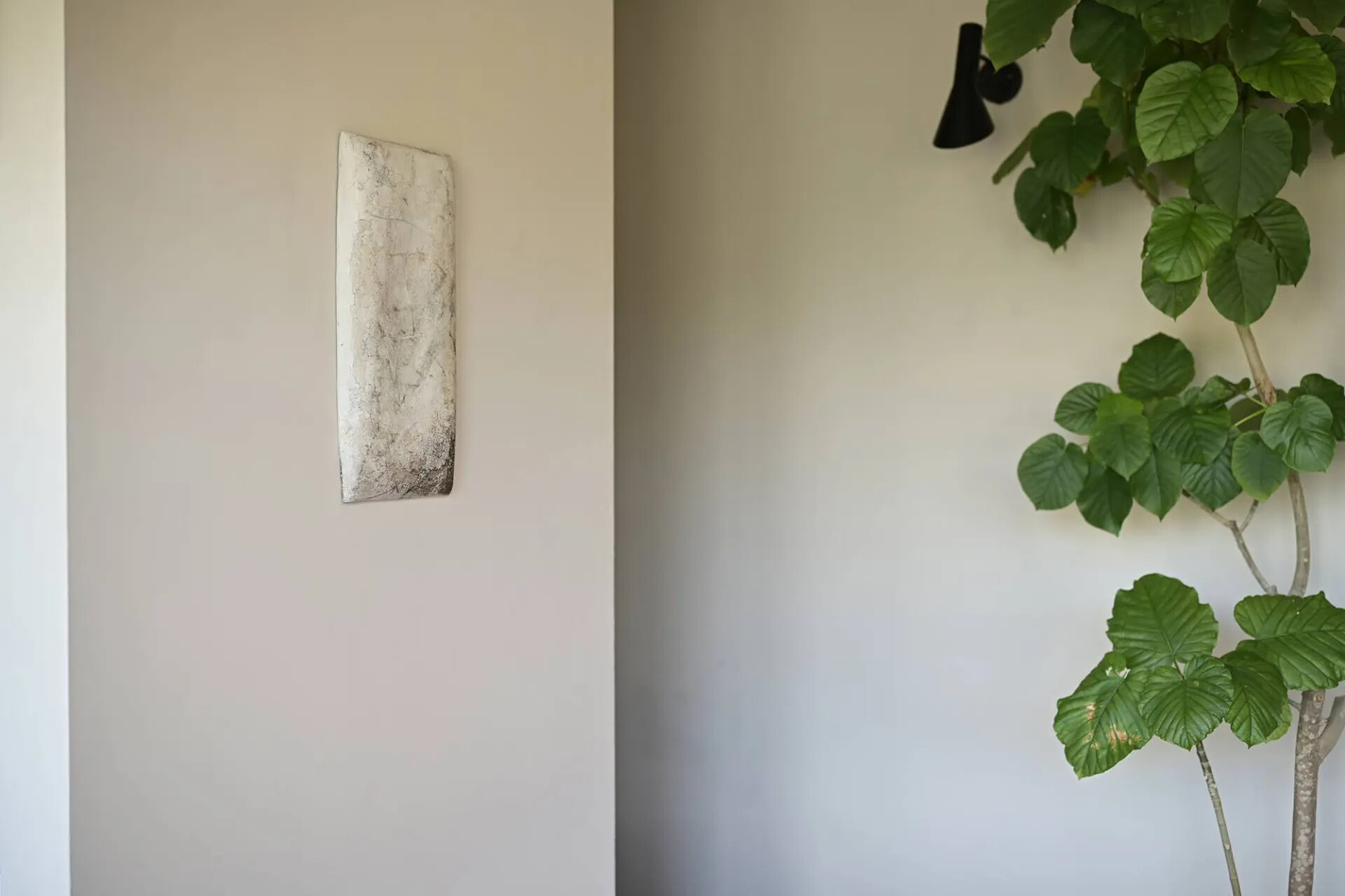
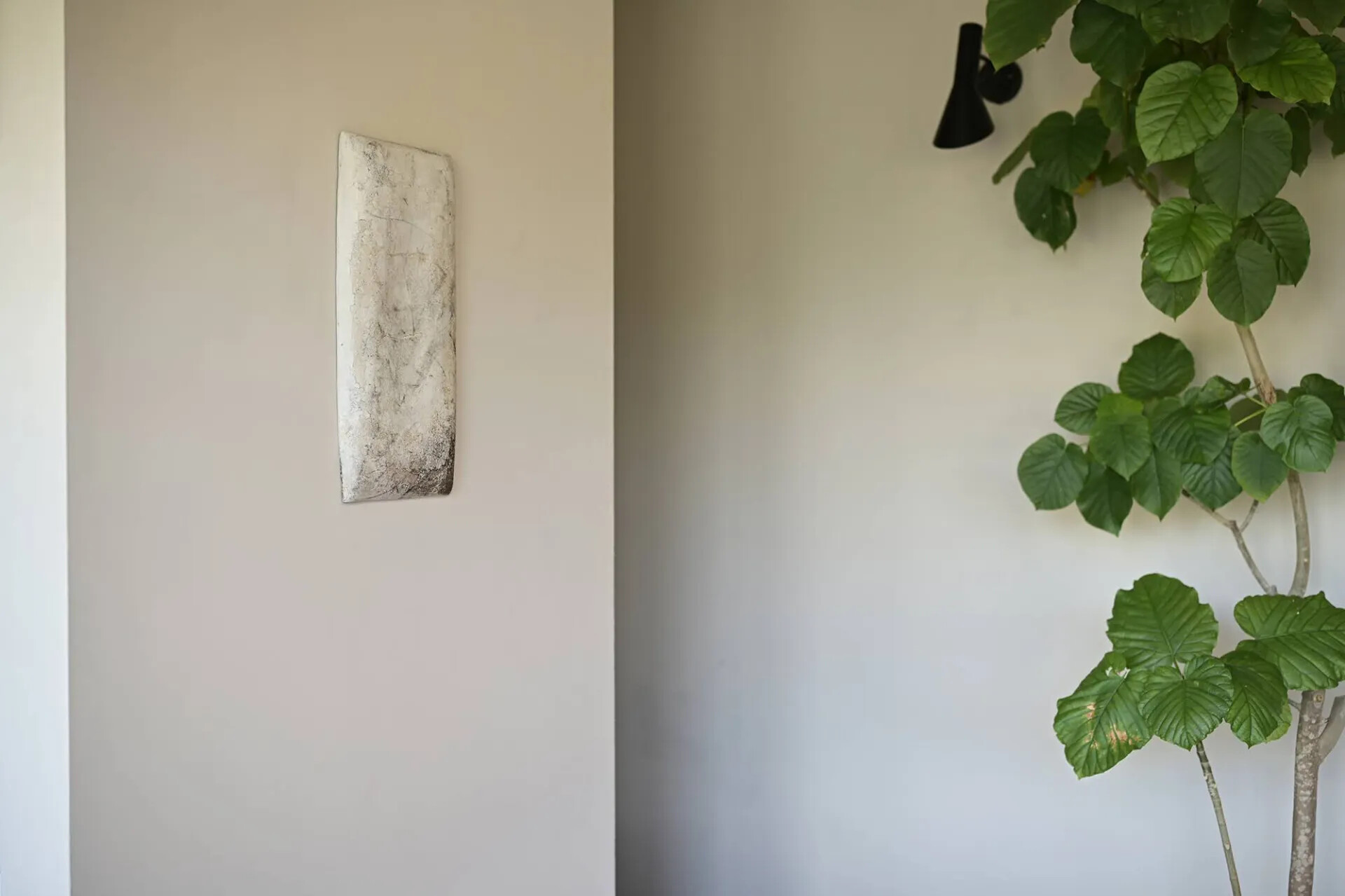
旅遊是一種體驗,在旅行計畫書上寫滿想去的地標景點,走進城市鄉野中,深刻體驗當地的文化,串起個人理解異地特色的序列軌跡,譜出獨一無二的地圖。在馬不停蹄的城市探索中,下塌旅宿便成為濃縮這座城市的故事書。
Maana Homes是Hana和Irene兩位創辦人藉由現代方式體驗文化古都——京都的旅宿系列,在他們異居日本京都這座古城時,被市井中的古老建築、神社廟宇,以及千年歷史沈澱下的豐富藝術文化遺產所感染,而在日本傳統建築*町屋的空間基礎下,注入他們對於京都生活方式的解讀。Maana一詞為「感知」,開啟感官揭發好奇心,引導人們沈浸於古色古香的京都文化。Home一詞化旅宿作為能夠靜心而舒適的家,平靜悠遠的空間融會樸素和諧,時間緩緩流逝,放慢思考進行旅途中的冥想,反射日本美學意識——「侘寂」。
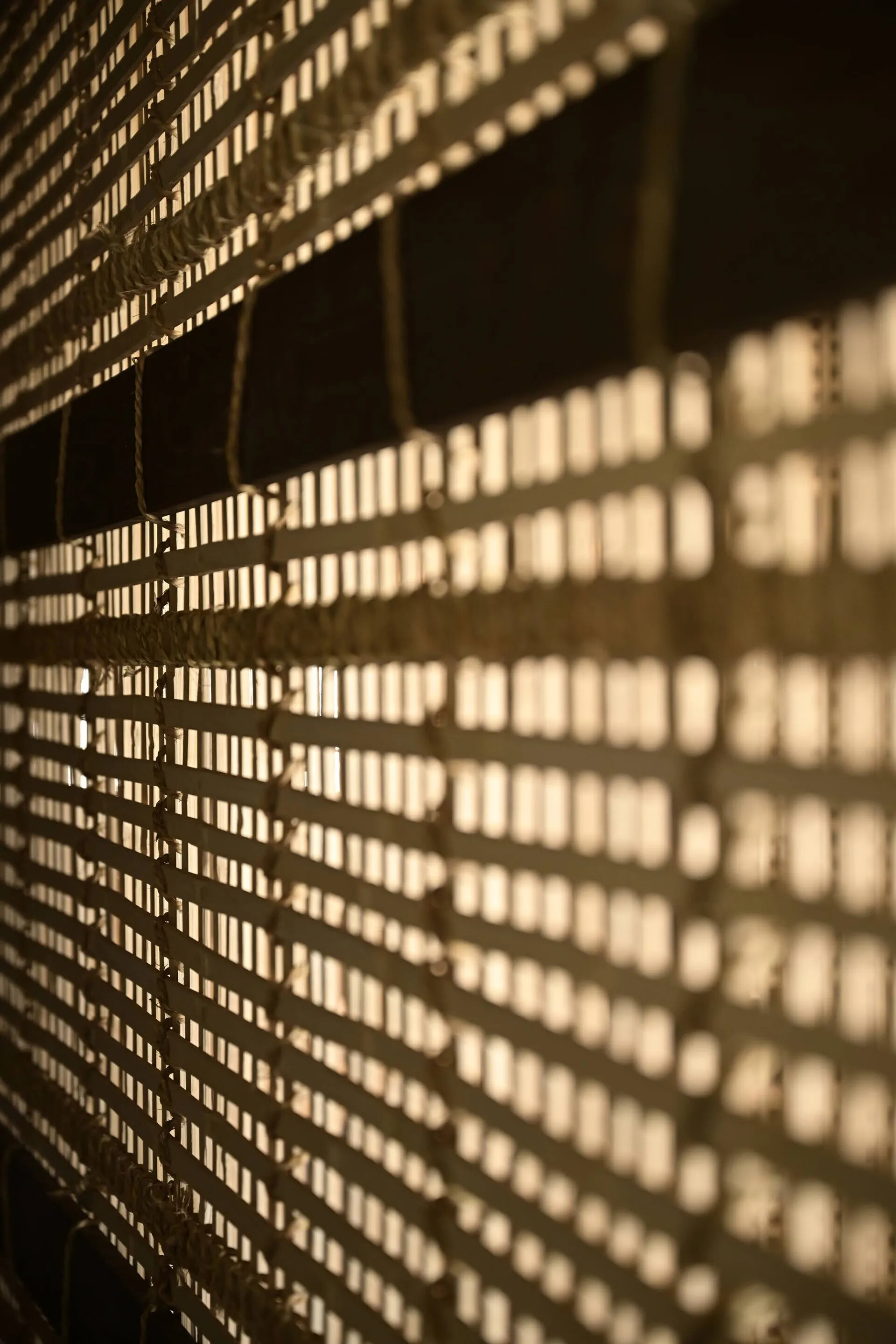
Maana Kiyomizu是Maana Homes系列中的其中一間旅宿,鄰近收藏歷史文物之京都國立博物館,擁有花妓文化的祗園藝妓區以及京都最古老寺院的清水寺,深受濃厚文化底蘊薰染。大多數日本人認為現代都會生活與町屋的傳統是無法調和的,不過Maana Kiyomizu在Shigenori Uoya 和 Takeshi Ikei的設計下保留了百年歷史的京町家元素,以寧靜低調的步調走入源遠流長歷史中的慢生活。旅宿由三種不同房型的套房所無縫銜接,除了提供Stay(住宿)亦有Shop(商店)、Dine(餐廳)複合組成,同樣注重傳承京都文化的手工藝店鋪POJ Studio(Pieces of Japan)第一家實體店面駐點於此,而旅宿飲食則由轉譯 kissaten(日本喫茶文化)的Kissa Kishin每日前往農場採摘最新鮮的時令農產品,提供清淡口味的京都美食。
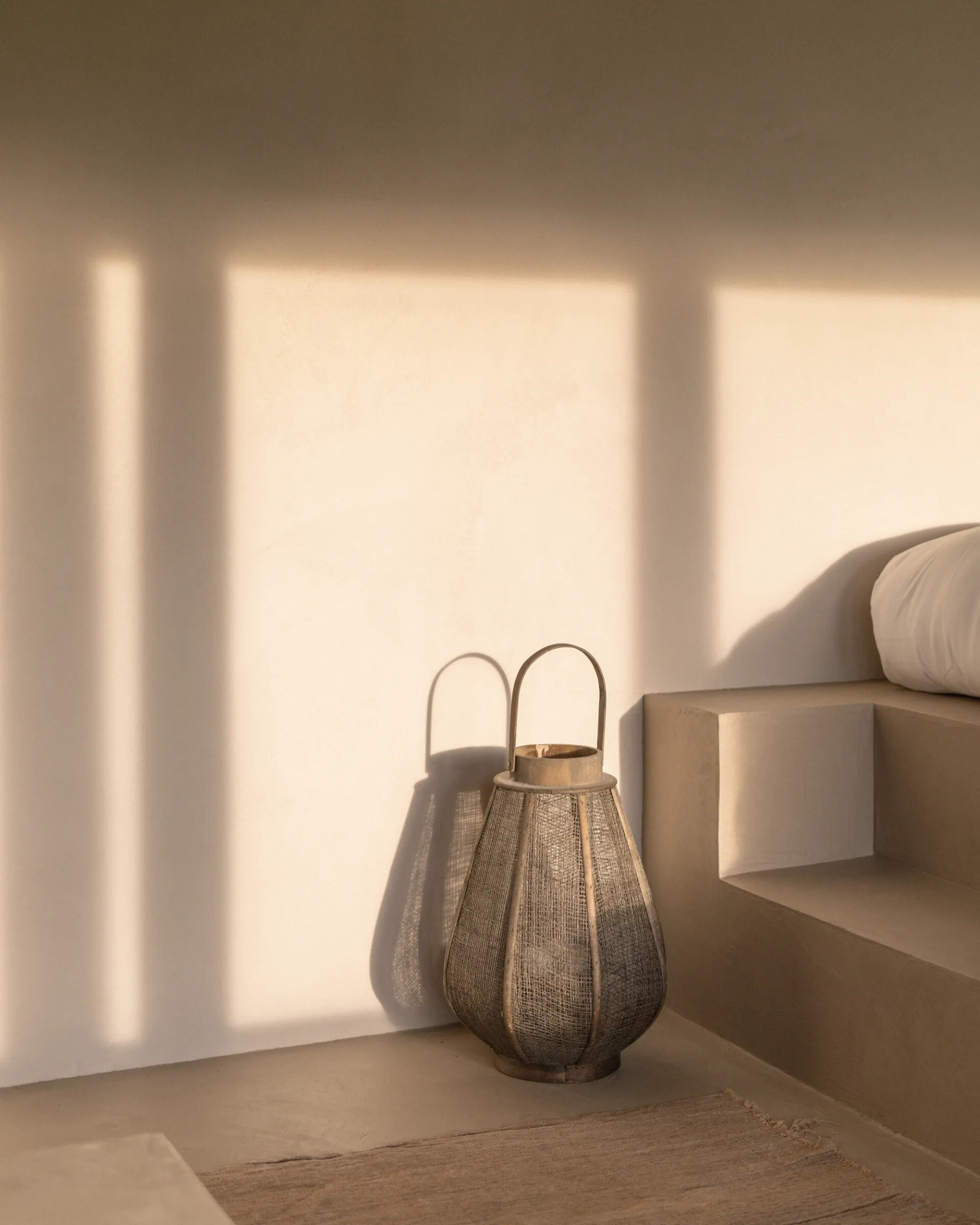
Hana和Irene認為京都不只是符號上的傳統語彙,而是一種簡單謙遜的生活方式。當初承接下町屋時,建築狀況不盡理想,不過有個意念很清晰,就是要打開目前作為咖啡廳這側的牆面,對街道巷弄採開放的態度。室內以簡約手法結合傳統及摩登,保存原始梁柱,牆面粉刷上低飽和度的柔和米色不均勻漆面,凸顯溫樸老屋質感。而三間房型各有不同的特色,房型一的佈局使人們在房內無論休憩坐臥,洗沐身心之時都能與歷史悠久的豐國神社做對話。抬頭見木構造梁及窗框交織編排,有那麼一刻,時間彷彿被凍結在數個世紀前。步入靠窗的一體式大型浴缸,綠意拂風,光影對映,平靜而發人省思。通過僻靜的入口來到兩房一居室的房型二,彎曲構件打破原始建築強烈的線條,光線充足通風流動,古董老件陳列於壁櫥中。臥室被竹屏風(Takekomai竹小舞)環繞而成,在日本建築中常用來加固黏土製成牆壁,而在此將工法釋放作為美學一環,也在遮蔽的介質上透入更多隱隱約約的曖昧光線。房型三的臥 室從天花板至地面都能遇見工匠 Hatano Wataru 手工製作的精美日本和紙手工,在私人庭園中躺臥於Shigaraki 浴缸,仰望藍天綠景,心靈再一次被深刻洗滌。
旅宿內各個角落可見細緻手工藝製品,舉凡實用物件貼身毛巾、容器到裝飾部件陶瓷人像到皆是京都工匠所製作的。所見所聞之商品都能在POJ studio店內購買,他們試圖將日本工藝之美融入現代生活,在店內,除了能夠訂製藍染隔板、燈籠等商品,更備有工作坊能夠親身參與日本習俗文化。
*町屋:日本傳統式住家和商店複合式的連棟建築