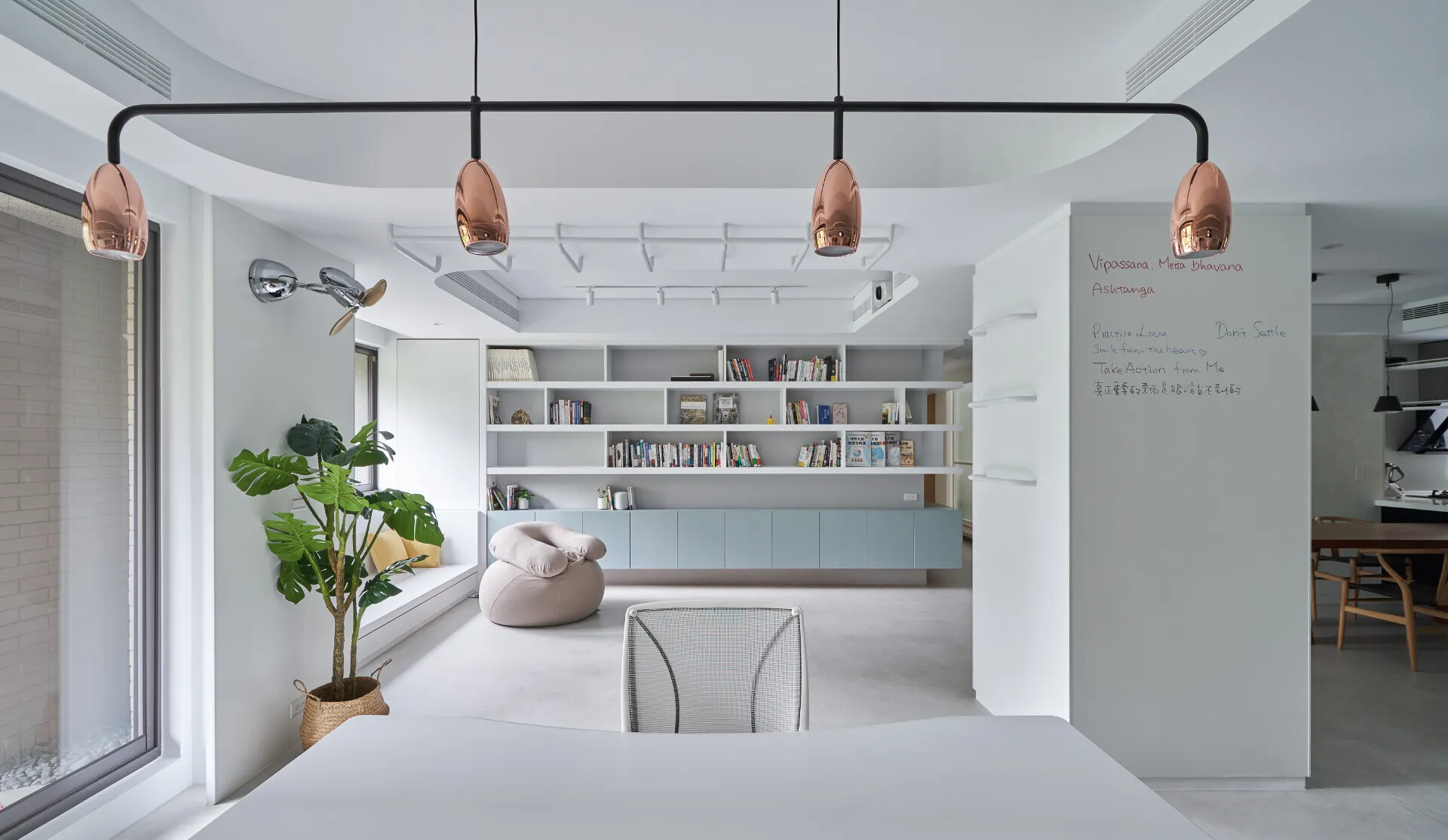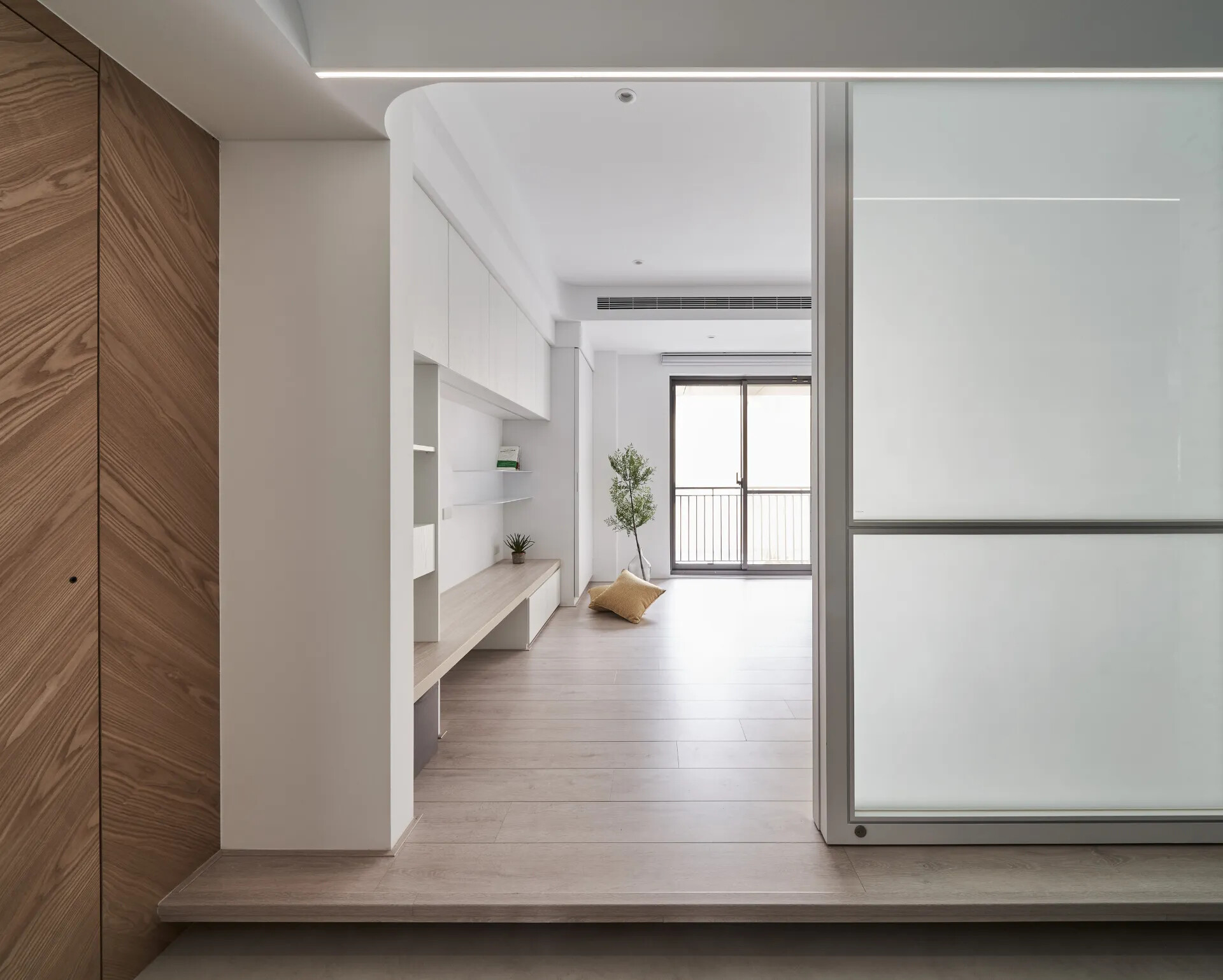
Members Only
加入會員後,點選Members Only即能閱讀更多完整文章及獨家內容。

打開簡約無飾的深色大門,迎面而來的,是潔白與透明,以及腳下的活潑童趣。輕盈朗亮的日光,以及窗外的盎然綠彩,從落地的玻璃大窗,遍灑明朗灰調的多功能區,讓家屋宛如公園一般,在靜謐的暇意中,帶有如風的自由流動氣息。
倘若說,「空間是心的延伸」,這間居住十年,甫重新裝修完成的居家空間,儼然更貼合醫療業業主夫婦的內在質地與生活面貌。原先依照父母居住喜好需求,所採用的古典暖木色,以及屏風、櫥櫃等傳統設計風貌,在此次變更中盡數褪去。
設計師打破阻絕立面,減卻綴飾,讓空間蛻化成無色彩、開闊通透的現代美學家居。除了捨棄客廳,改為結合工作區與書房功能的多功能空間,新穎的無縫地板取代尋常的全室地磚,讓礦物塗料為單調的灰黑白,添增層次自然的肌理質感。日光充盈的室內,善用黃光與局部間接照明,使空氣間透散出有別於醫療院所的溫馨。而原先氣質古典的榻榻米和室,同樣轉與公領域色彩相應,並增設閱讀收納功能,改易為往後孩子可使用的書房。

每一樣變動,皆能晰見屋主與設計師在彼此信任下,共舞出自信自明、獨立不流俗氣質的作品。在大刀破斧改造之中,仍有承繼。例如原有的餐桌、吊燈等家具保留了下來。這些較具色彩的家具,也為這個中性色為主調的空間,賦予了重點。其中,巧妙的色彩過渡搭配,讓過往的痕跡,得以煥然新生之姿,融入未來。
未來,在孩子的變化中,充滿活力希望。開闊無阻的新視野,讓年幼的孩子得以獨立活動,同時能受到關照。設計師為白色的書牆添增跳色,輕快的虛實節奏,成就令人愉悅的視覺焦點。曾經低矮逼仄的天花板,在圓弧語彙下,伸展如樹冠,形成得以呼吸的有機分割。無法改動的巨大樑柱,在磁性板的運用下,不再是迴避不了的巨大障礙,反而成為家人之間交流對話的重要支柱。除此,窗邊臥榻上邊的隱藏式投影設備、不固設長度定位的辦公桌區、可任意移動的彈性家具,以及那兼有鍛鍊與攀爬功能、牽引童心的簡約吊桿,在在讓彈性與破格成為日常,使空間能無形蘊染、滋養身心,成為孕育獨特的靈魂的所在。