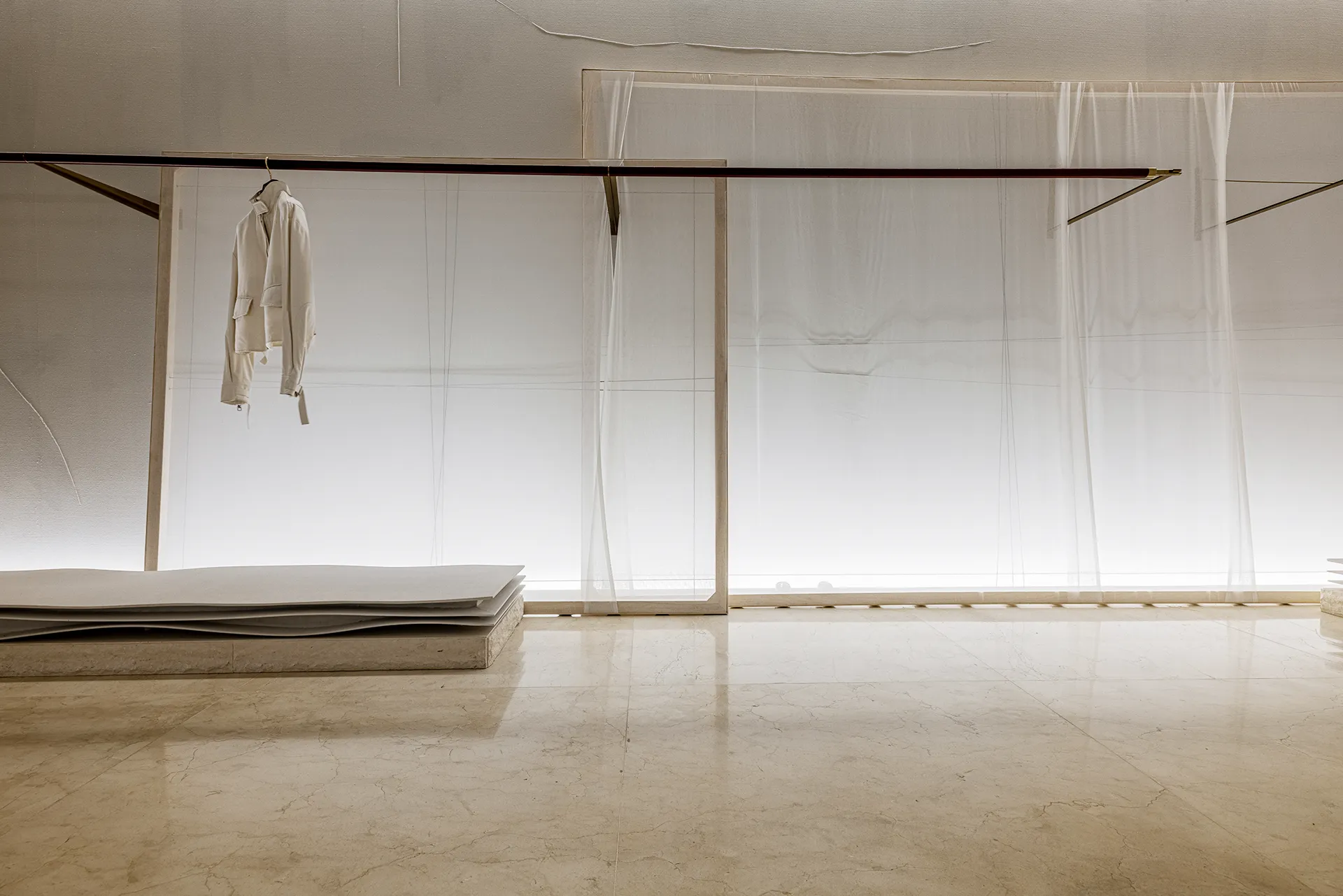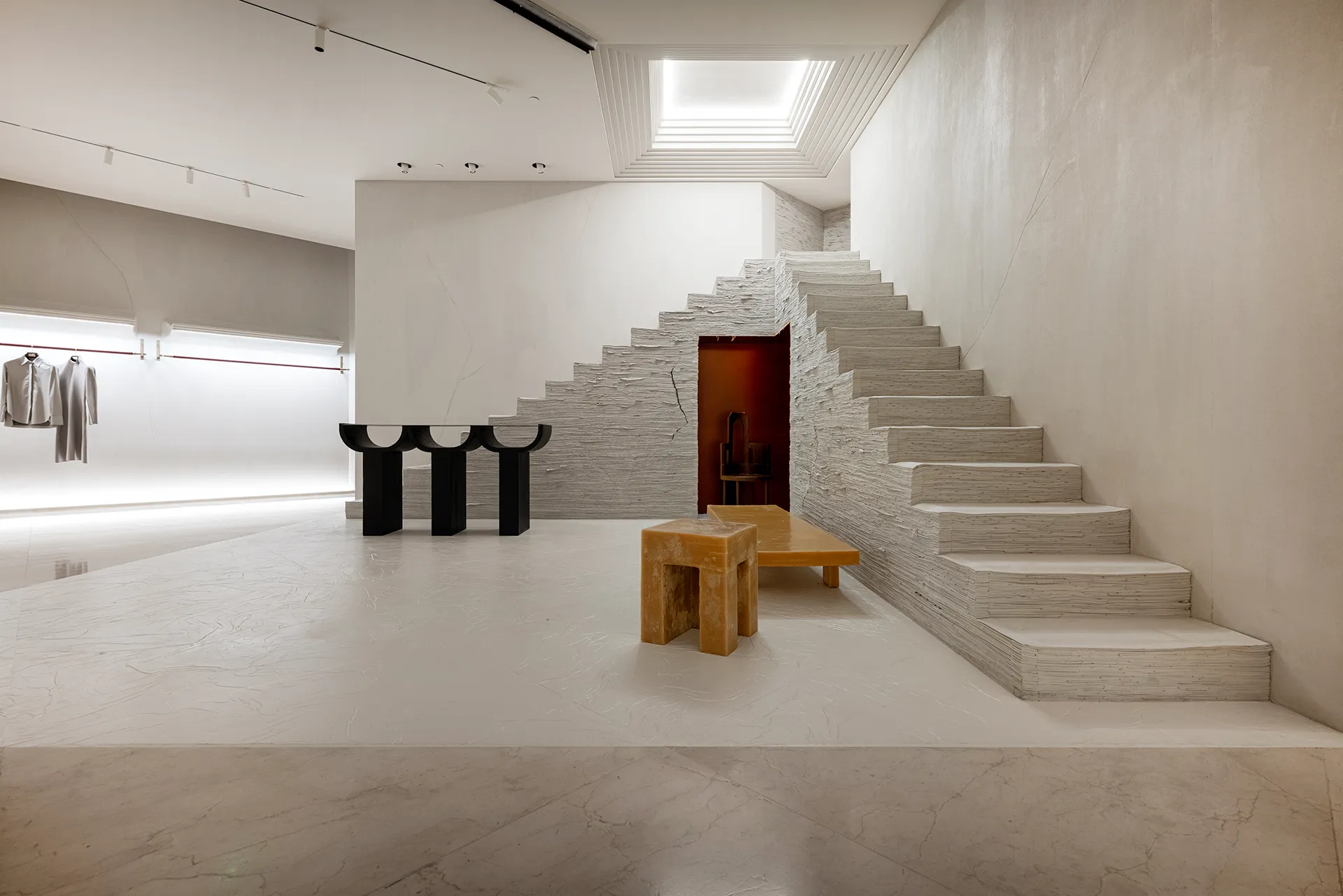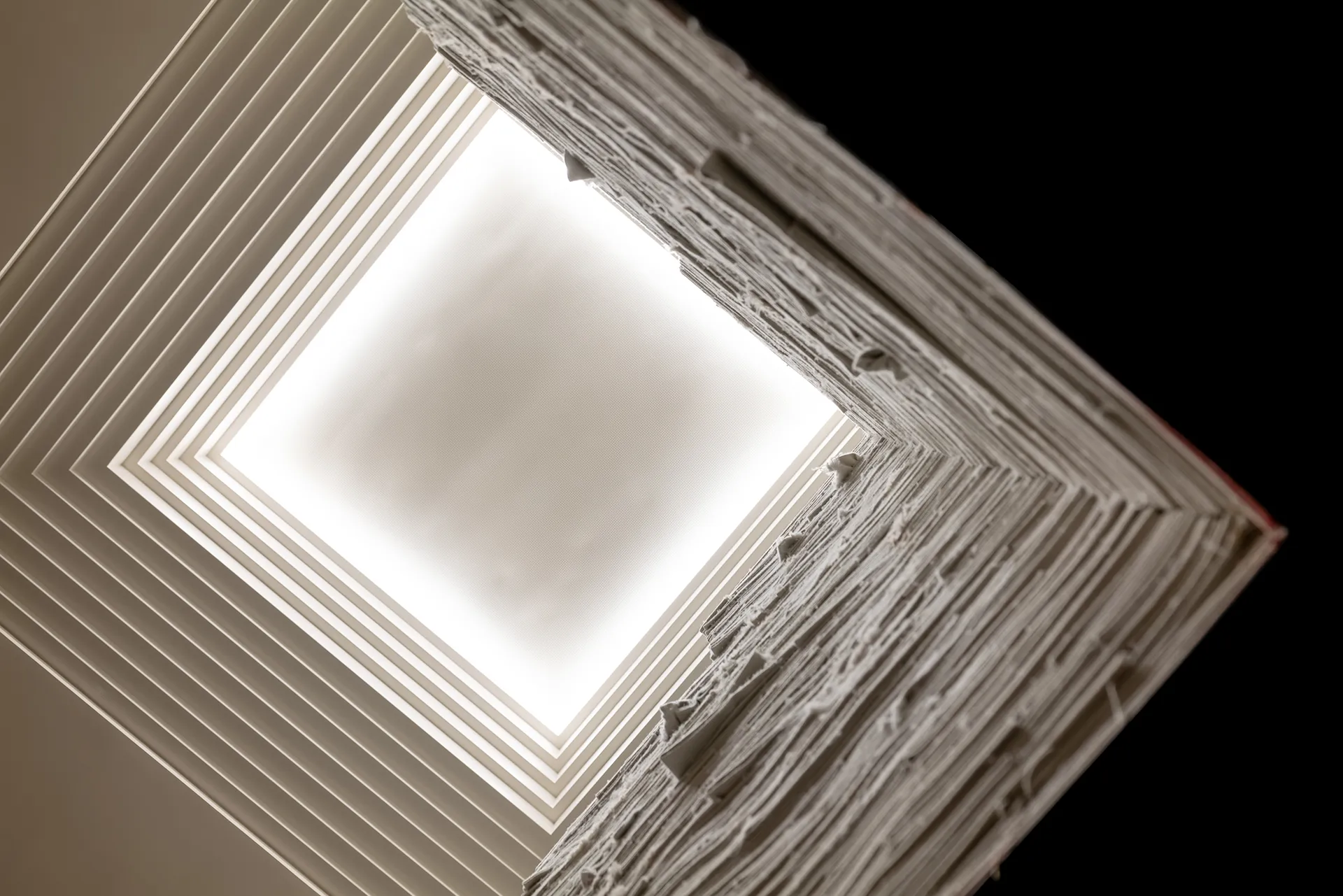
Members Only
加入會員後,點選Members Only即能閱讀更多完整文章及獨家內容。

未完成工作室
成都 IFS 商場是時尚精品的兵家必爭之地,在眾多品牌爭奇鬥豔的喧嘩中,ANEST COLLECTIVE 優雅地凝聚了一方安靜的場域,素淨空間讓人不禁放緩腳步停留於此,仔細地窺探眼前這處獨樹一格、充滿創作的敘事場景。
愛好藝術設計的業主,長年受到歐洲傳統與現代美學的滋養灌溉,對於設計有著獨特的品味,在打造品牌成都店時,將後台工作視為一種表演意象,與設計師分享討論後,不願被豪奢的框架定義,空間方面也不甘於妥協以尋常的材質堆疊,於是便以「揭示工作室的狀態」作為架構,將空間轉化為一張畫布,以簡約、敘事性的手法描繪空間抽象的輪廓。
展示空間如藝廊般淨白的基調,推開門扇步入空間便能清晰地觀賞內部空間引人注目的階梯,而兩側特殊繃布材質隔屏錯落擺放,若隱若現形成曖昧而抽象的未知狀態,輕柔地作為內部層次過道的分界,讓人陶醉在這如幻似真的場域挑選服飾,穿梭於之間的心境也隨之轉換,架構一場即興的 fashion 秀,每場表演皆吸引門外觀眾目光。

布幔後方以精選家具形塑開放而舒適的歇息之處,沙發區延續了上海店壁爐元素,成為象徵家的安穩和凝聚顧客的識別符號,顛覆大眾對精品冰冷、高不可攀的既定印象,呼應品牌不斷揉織藝術創意於設計的大膽想像。用布料堆疊而成的踏階看似沒有盡頭般鏡像對應著,以品牌系列的 A字剪裁作為延伸,人們可以想像拾級而上的端部空間既能是神聖祭壇、也能是崇高的聖所、更可以是心中嚮往的安棲之地,通往何處留在每位顧客的幻想世界裡。

商業空間的設計意象反映著業主和設計者的共同意識,陳列空間的蠟染家具與藝術裝置,便是傳達意念的一種形式。顧客相會、尋覓衣裳的舉手投足間,為這個創作中的意識空間縫補合適的細節,而留白空缺讓業主自由地發揮,「未完成工作室」的意境留予未來諸多可能,也與顧客共同創作未來的輪廓。