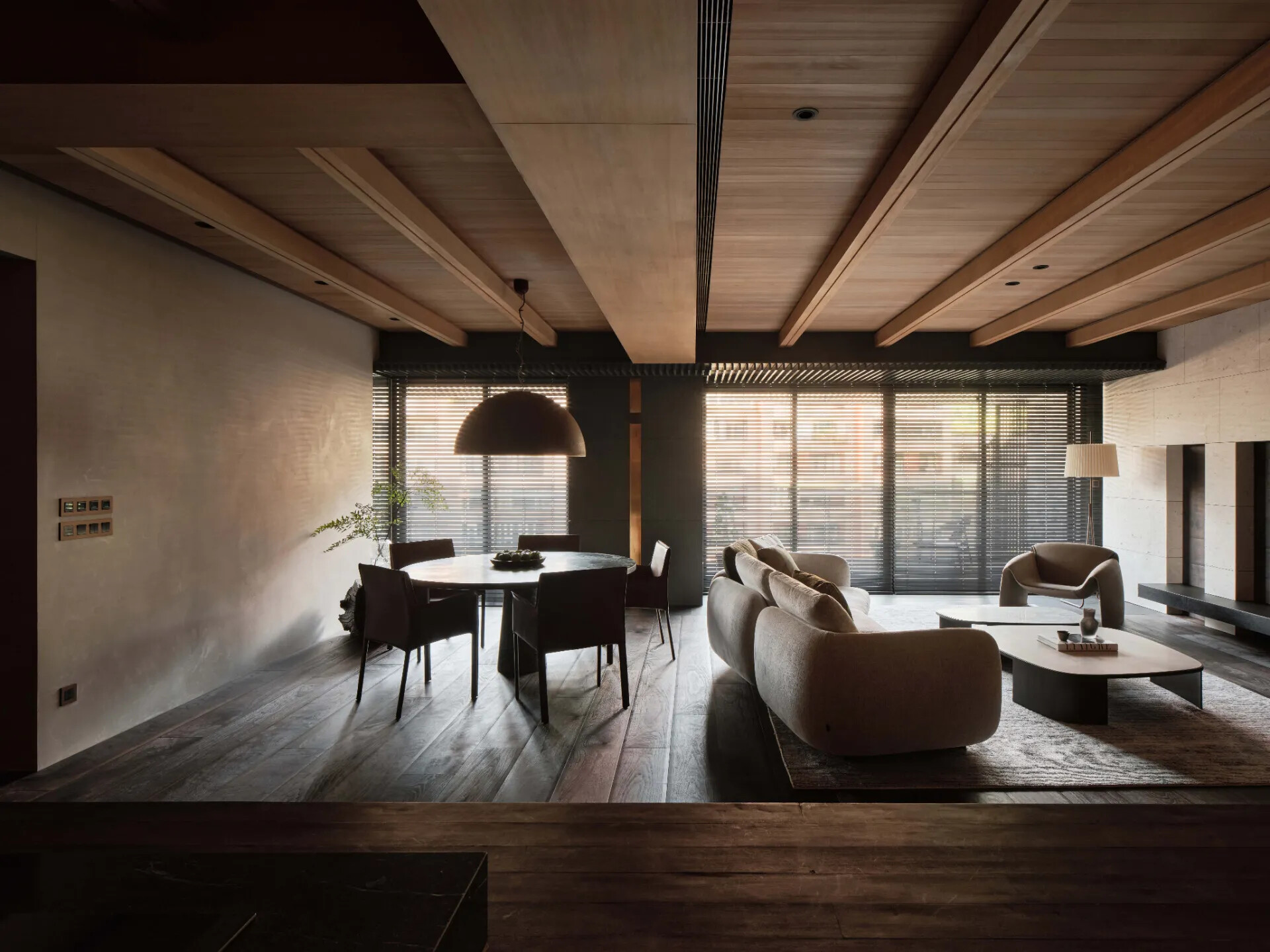
Members Only
加入會員後,點選Members Only即能閱讀更多完整文章及獨家內容。
真實・痕跡

空間在物理層面上,是沒有溫度冷暖之別的。人們在空間中對於溫度的感知,來自於材料的導熱性,從身體觸碰到材質肌理,眼睛看見的材料色彩,建立起對於空間溫度的主觀感受。材料,也同時營造出了空間的質感調性。
本案位於溫泉勝地北投,屋主期望空間能夠呈現日式老宅的樣貌,並帶著湯屋令人身心舒展的氛圍。縁側,是日式傳統房屋常見的元素,為一開放式露臺,連接屋內與庭院間的廊道。設計師透過模糊陽臺及客廳室內外界線來還原此概念,室外陽臺的格柵延伸入屋內天花,地板鋪面延續室外印度黑仿古面石材,天地間呼應貼齊,在室內切出一條簷廊。從步入屋中的那一刻起,沉穩的檜木香味四溢,包覆出空間的輪廓,深切感受與自然材料連結之意。衛浴如同日式生活,機能使用上,還原日式澡間將「衛」、「浴」機能獨立區隔,湯屋中更再細分出桑拿房、淋浴間、泡澡池,靠窗淋浴,坐擁郊區美景。泡湯作為一種身心放鬆之旅,在材料的選用上,東騰學貼近原始的樣貌,傳遞有機的能量。米色壁磚上自然的斑駁紋理,將光線及溫度一同揉合洗禮,細節上局部刻溝,也讓色調氛圍近似的公私領域有了些許區分。
廚房五公尺長的中島餐桌身兼多重角色,屋主好客,招待朋友喝酒聊天歡愉,檯面側邊設置插頭方便獨自一人時辦公閱讀,品一杯濃郁芳香的茶也能隨時於大理石面上的電磁爐加熱保溫,餐桌帶來的生活體驗連結客廳與廚房的日常互動不間斷冷場。東騰學在本案的材質運用上佈滿許多巧思,中島吧檯長型實木板鑲嵌大理石材,與客廚中央的圓桌相呼應,圓桌帶來的墨綠色在一幅視覺饗宴中的暖色系上畫龍點睛,千年風化的材料在光線不同照度下擁有多種表情,同時代表自然與綠意,特殊計算下的圓錐桌腳撐起家人與朋友間的情感。圓桌上放的吊燈來自斯洛伐克,外部呈現紅鐵鏽質感,內部18k金箔又與廚房櫃體黃銅飾條產生色彩聯繫,透過銅接觸空氣變色,將生活記憶烙印於家中角落。
此案命名為「真實.痕跡」,便是以材料的本質變化為主題,材質不只作為一種靜態的存在,隨著歲月的雕琢,凝結著時光的痕跡,淬鍊著生活的印記,構築與自然連結呈現侘寂之美的度假空間。