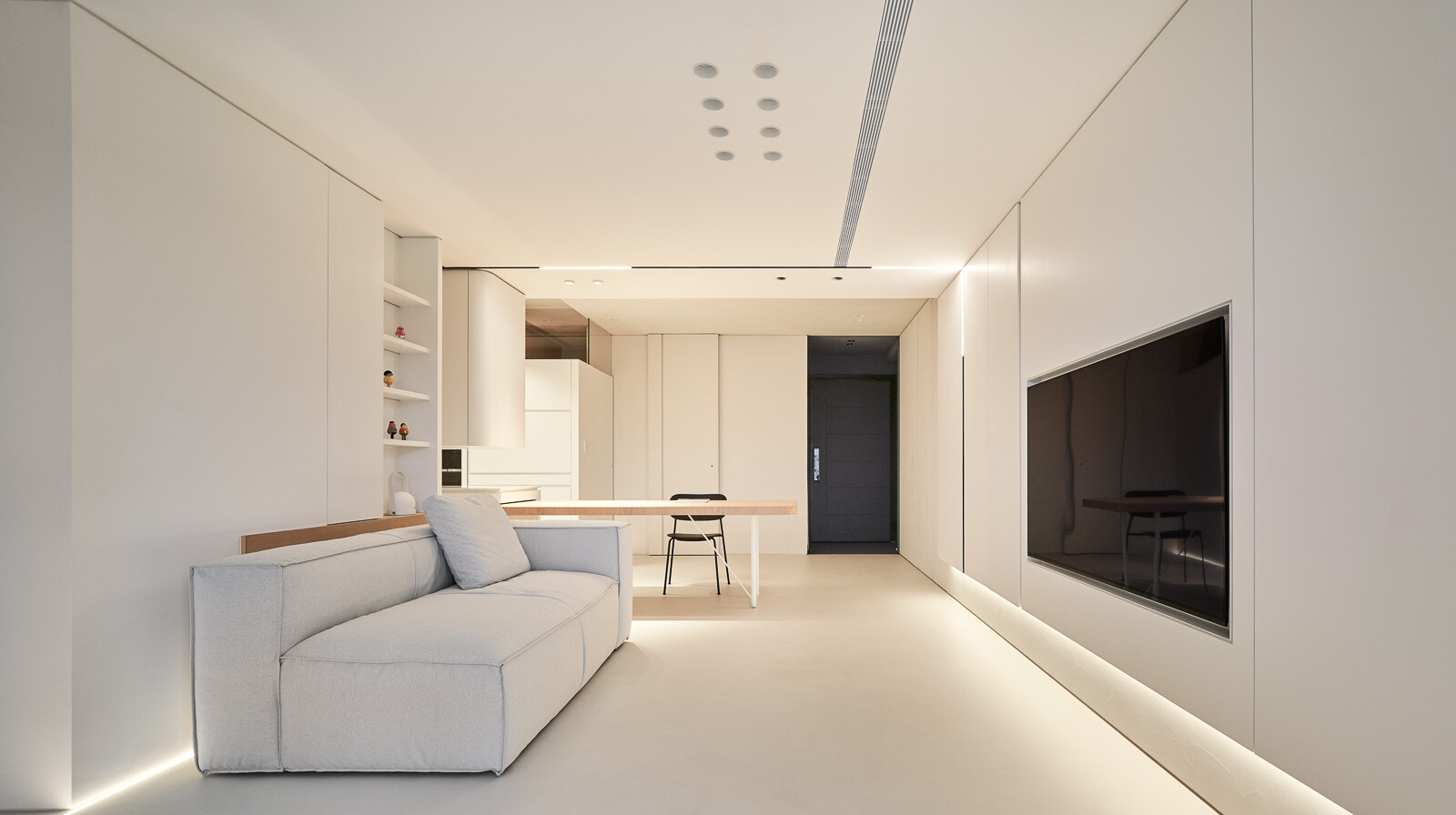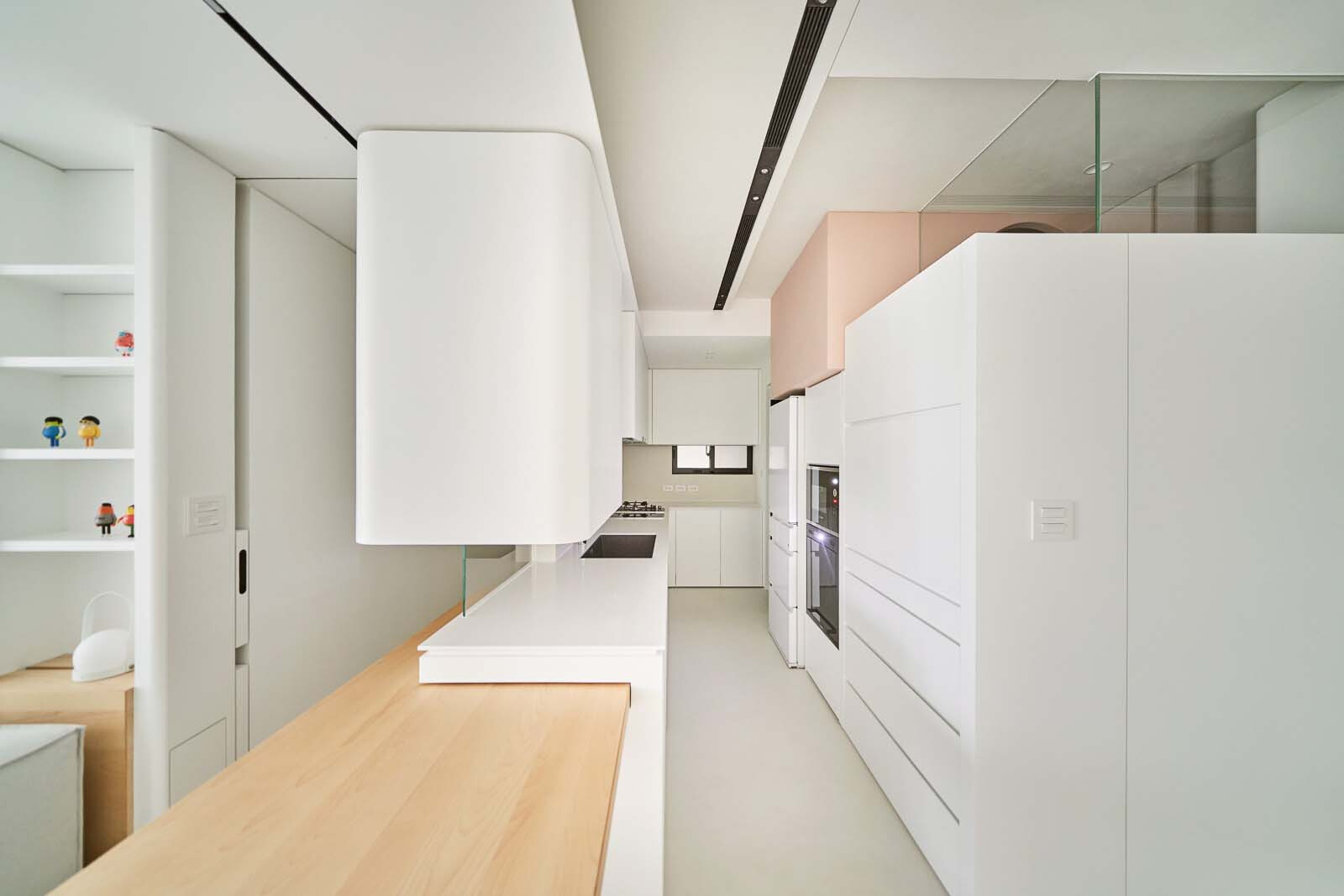
Members Only
加入會員後,點選Members Only即能閱讀更多完整文章及獨家內容。

屢獲設計大獎的設計師鄭明輝,面對龐大的生活壓力,對家的期待是一處能夠喘息,乃至於讓自己放手的休憩空間。蟲宅二號是他為自己操刀的第二間住所,有別於第一間以各城市設計旅店概念發想,這次人口組成加入妻子及小孩,他融入慣有的風格又增添幾許童趣,將人生中不同階段對於家的想像,透過經時光淬鍊的設計手法,構築出理想的藍圖。
在地價昂貴的都市之中,擁有一席寬敞生活空間已成奢侈享受。鄭明輝在實際使用面積只有21坪的空間中挑戰自我,達到收納及空間感兩者極大化的目標。面對符合這兩者需求所帶來的衝突,他重新梳理空間配置,一刀切出公、私領域,將三房格局改造為兩房,被拆除的房間劃入儲藏室、更衣室,並讓浴室多了浴缸的空間,保留下泡澡的放鬆時刻。蟲宅二號的轉角、整面電視牆等,全都置入收納櫃,使得收納空間無限加乘。
在工作上要建構符合顧客喜好及需求的空間,踏上歸途,他希望得到全然的放鬆,極簡便成了不可或缺的元素。運用喜愛的白色、灰色及木紋色調為新家著色,飾以乾淨簡潔線條,適度在空間中留白,不強調燈具的外觀,以燈帶及坎燈帶來溫暖照明,同時分隔公私領域。

主臥與客廳間設置大拉門,取代常見的隔間,將內外空間交互延伸。打開拉門,整個視覺將被延伸到房間的窗景,連同最美的陽台城市景致,全都收攬進客廳之中。廚房運用可伸縮的餐桌,拉出桌台便能延伸廚房空間;收起後,則又放大客廳空間。
整體在伸縮與開關之間,重新解構空間格局,同時又擴大活動範圍。為了解決小孩房面積過小的問題,他透過量體卡接的建築手法來改善。在房間上方堆疊一個粉紅色方盒,下方擺設床、書桌及衣櫃,再以樓梯相連兩處空間。方盒內開出圓形入口,彷如積木又像樹洞般,形成一處小孩專屬的秘密基地。而小孩房牆壁沒有連到天花板,在空中以玻璃往上延伸也增加空間的穿透感。
身兼插畫家及設計師雙重身分的鄭明輝,筆下繪出以生活為主題的作品,蟲宅二號融合藝術創意與人生實境,展現出他為第二個「家」所定義的美學。