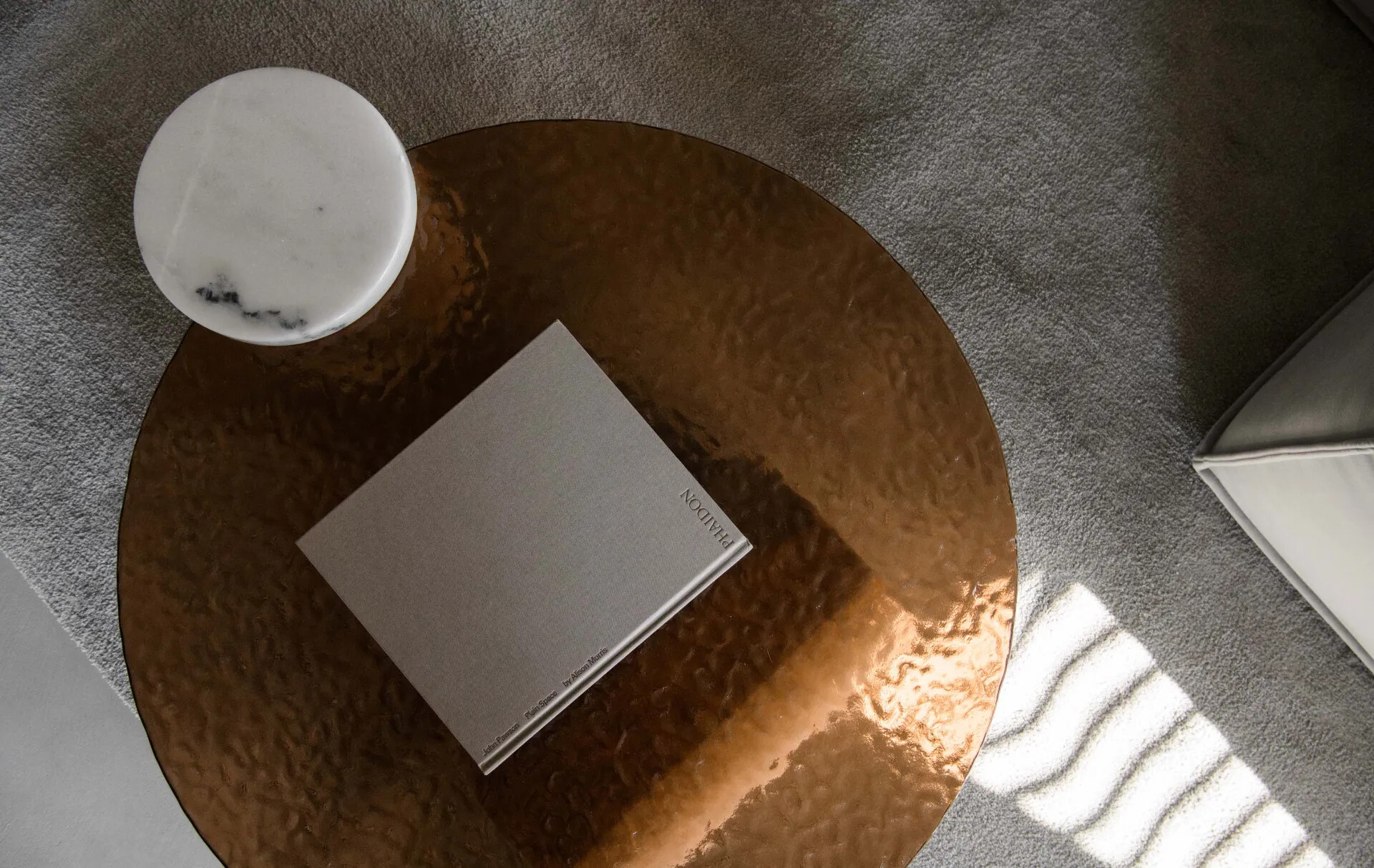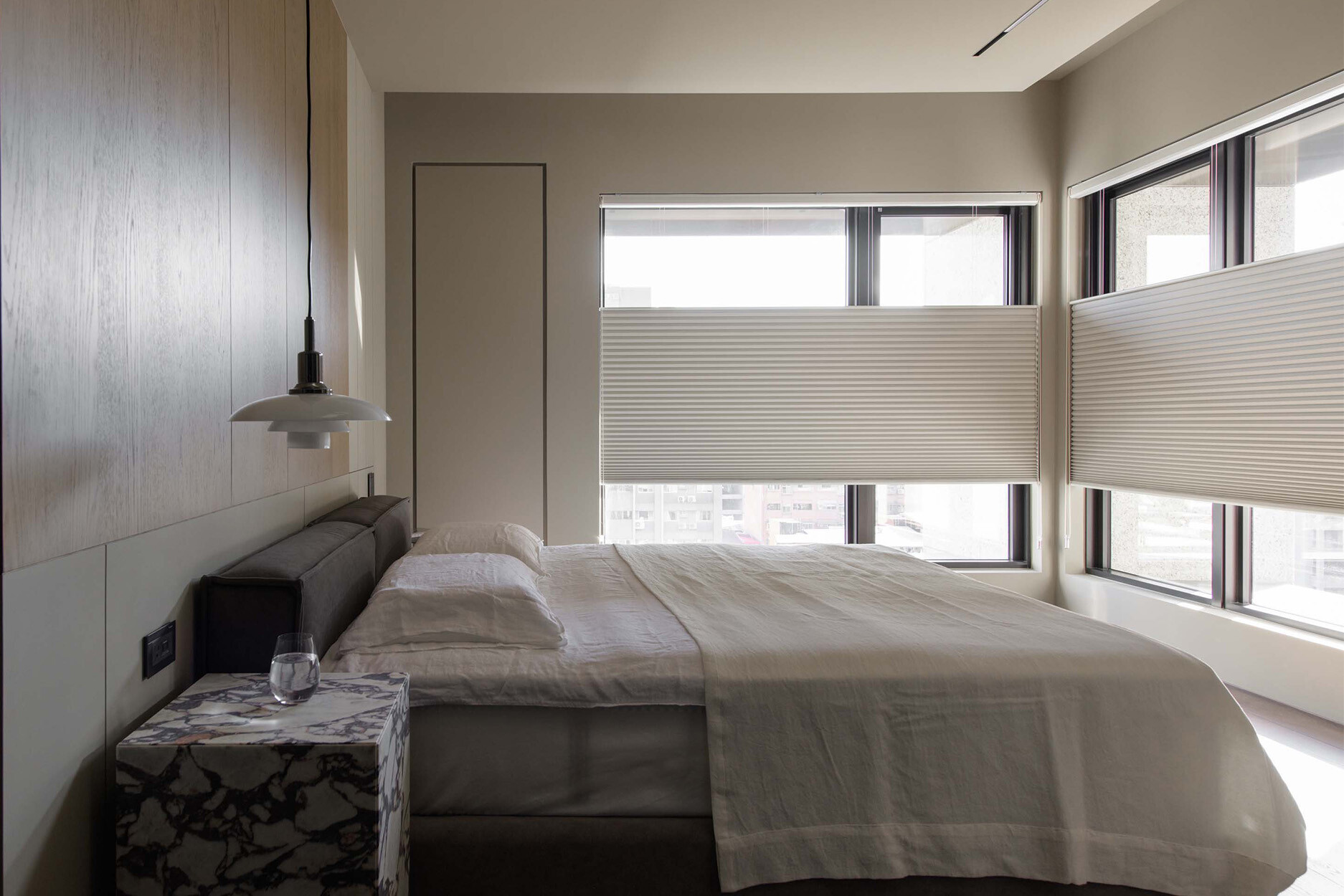
Members Only
加入會員後,點選Members Only即能閱讀更多完整文章及獨家內容。
層
疊

家是居住者氣質的延伸,一盞燈、一方茶几的選擇,是外顯的品味;實體以外被泛稱為「虛」的空間,則傳達出內斂的態度。設計者透過實與虛的重組與交疊、材質彼此的交織,在簡約中展現細膩。化繁為簡的設計讓家成為順應居住者內在的安棲之所。
依據屋主使用需求,變更3房格局為2房,不僅讓79.2㎡的空間運用更為大氣,也一併解決了走道動線曲折以及房型切割形成的畸零空間問題。屋內平面動線整合成為明快的垂直相交系統,繼而讓客廳、開放式廚房、餐廳等公共性空間在視覺穿透的條件下,產生彼此間明確的定義。客廳與客臥共同牆面向客廳外推,與隔走道相望的廚房電器櫃牆面齊平,在改善空間對應關係的同時完備了電視牆機櫃功能,客臥亦可獲得設置衣櫃的充足空間。
由沙發區看往電視牆時,左側設置的落地鏡面與右側的走道,在視覺上延伸了室內的縱深;公共性空間的天花板、牆面與地板皆採用相同礦物性塗料,亦能擴大空間感。櫃體懸空及量體切割使必要的收納空間變得輕盈,當自然光線自木百葉窗隙灑落,更在虛實之間產生光影的互動。空間中沒有繁複的材質與顏色堆砌,灰、米白與煙燻木色彼此層疊,呈現出細緻而沉穩的基調,紋理表情豐富的石材則巧妙的安排於空間下部,起點睛之效而不干擾空間整體氛圍。相同的材質及設計手法也延伸至臥室區,並以地板材質的轉換明確提示空間性質的不同。
臥室採用木地板搭配大地色系,為寢居空間增添溫暖調性;開窗加裝風琴簾,可達到更好的入光調節,讓居住者獲得最佳的睡眠環境。主臥內含書房,空間可彈性兼作更衣室使用;書房拉門以及浴室隱藏式門片設計,讓空間更顯簡潔俐落;而開放式層架則像是空間中的小小變奏,在木與鐵兩種不同材質與厚度的層板組合下,帶出活潑的變化。

客臥未來將作為孝親房,床頭牆面進行軟性材質包覆設計,透過布樣質感與包覆線條的切割,以及轉角一小處木材質的使用,達到與屋內其他空間設計語彙上的一致性。收納櫃體則部分搭配了茶色玻璃門片,可同時滿足展示和防塵的需求。
「居家空間設計最重要的是了解居住者的生活習慣與使用需求,再以空間貼合之。」設計者願以「共同完成者」的身分居之,以尊重、建議與溝通作為展現專業的態度,與居住者共同落實對「家」的想像。