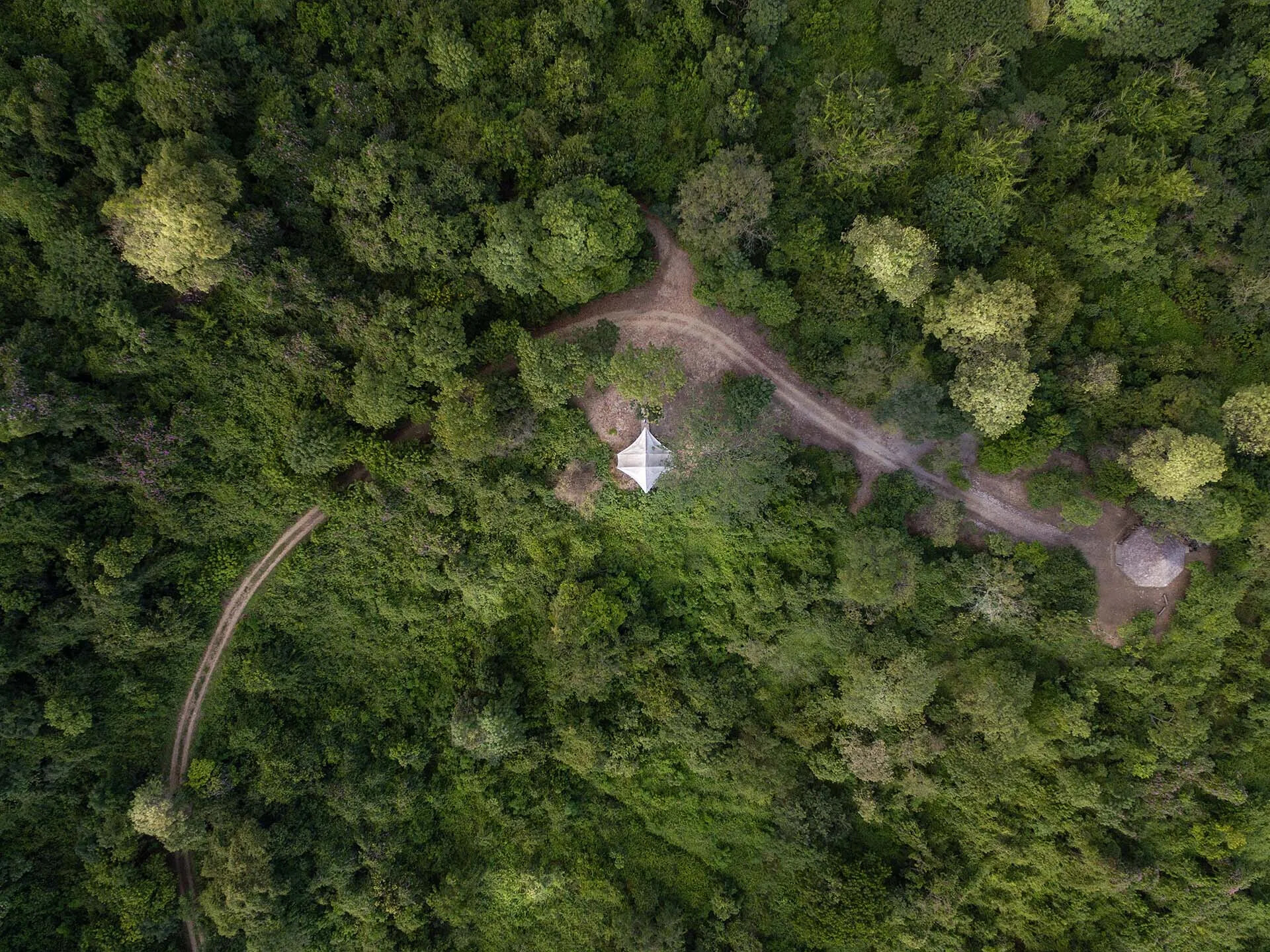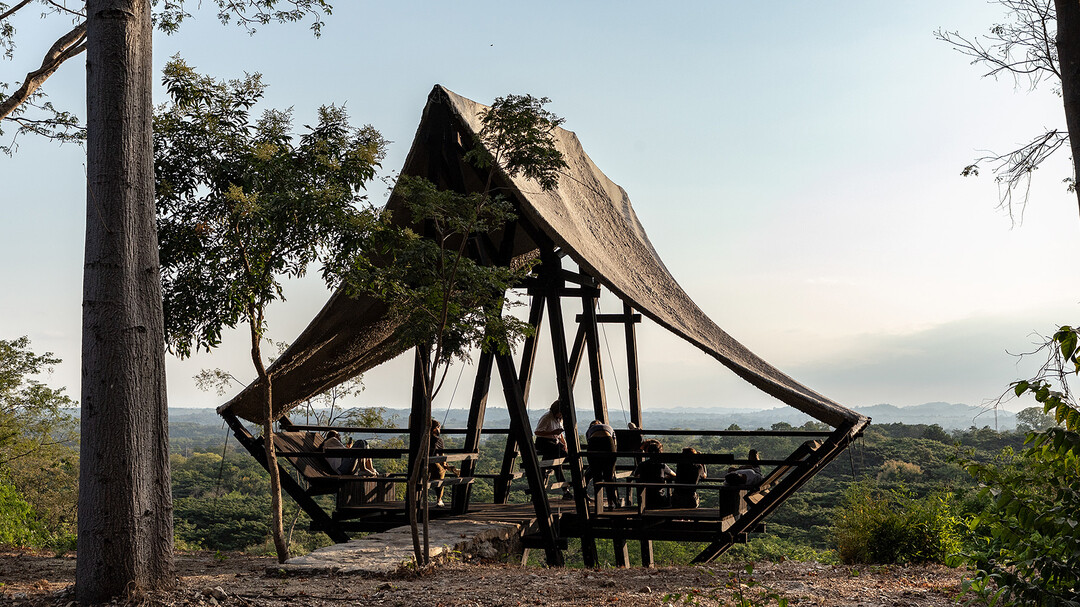
Members Only
加入會員後,點選Members Only即能閱讀更多完整文章及獨家內容。

這是布蘭科山(Cerro Blanco)森林保護總體規劃的第一個改造項目,將遊客的目光引向壯闊的森林景觀中。該設計強調了坐在前排的集體體驗,主要軸線的末端為導遊或老師提供了最佳位置,方便他們面向分布在兩側的觀眾。有了這一設施,該觀景台成為學校團體參觀森林的開放教室,也是該公園的主要遊客。
成為計劃的第一個項目,觀景台在此計畫作為一個實體模型,使我們能夠了解這個計劃在建築改造中的整體應用技術範疇。常見的木材以簡單的方式組裝,形成了一個不平凡也不簡單的結構;該建築不需要任何修飾,其原始功能及結構的簡單性能夠使人們感到舒適、安全,此觀景台的木材甚至沒有上漆,其深色來自日本的傳統燒杉技術;該技術燃燒木材表面,使其礦化,從而保護它免受可能的害蟲侵襲。
這個專門讓人欣賞景觀的木造結構,其表面覆蓋了一層浸透有水泥砂漿的帆布,懸掛在一個扎實拉緊的結構上。瓜亞基爾霍爾希姆(Holcim)創新中心,研究開發了一種幾何形狀可視需求環境彈性調整的屋頂,並使用高強度砂漿噴灑在紡織物上。
根據文獻參考,彈性紡織模板的使用起源於第一次世界大戰後的幾年,當時使用的是有機布料,應用於海洋以及地質工程。基於這個出發點,實驗室進行了多次試驗,評估不同成份、硬度和延展性的布料。主要目的是評估其布料與水泥砂漿的相容性和附著效果,使紡織品作為一種吊掛空中的「模板」。此砂漿在技術上設計成具有高初期強度和流動性,以進行噴灑,且具有必要的粘度使其粘附,並在硬化狀態下具有低滲透性,保護紡織品免於因受風化和紫外線而劣化。
實驗室及現場測試了數個模型,以達到最佳的砂漿噴灑系統及紡織品最大尺度的懸垂變形。這些測試完成後,即在觀景點進行最終組裝。
瓜亞基爾霍爾希姆創新中心透過其生命週期分析,確定其材料相較於每平方米的混凝土屋頂,碳排放減少了68%。這也說明了他們在環保方面的積極努力和創新的成果。
