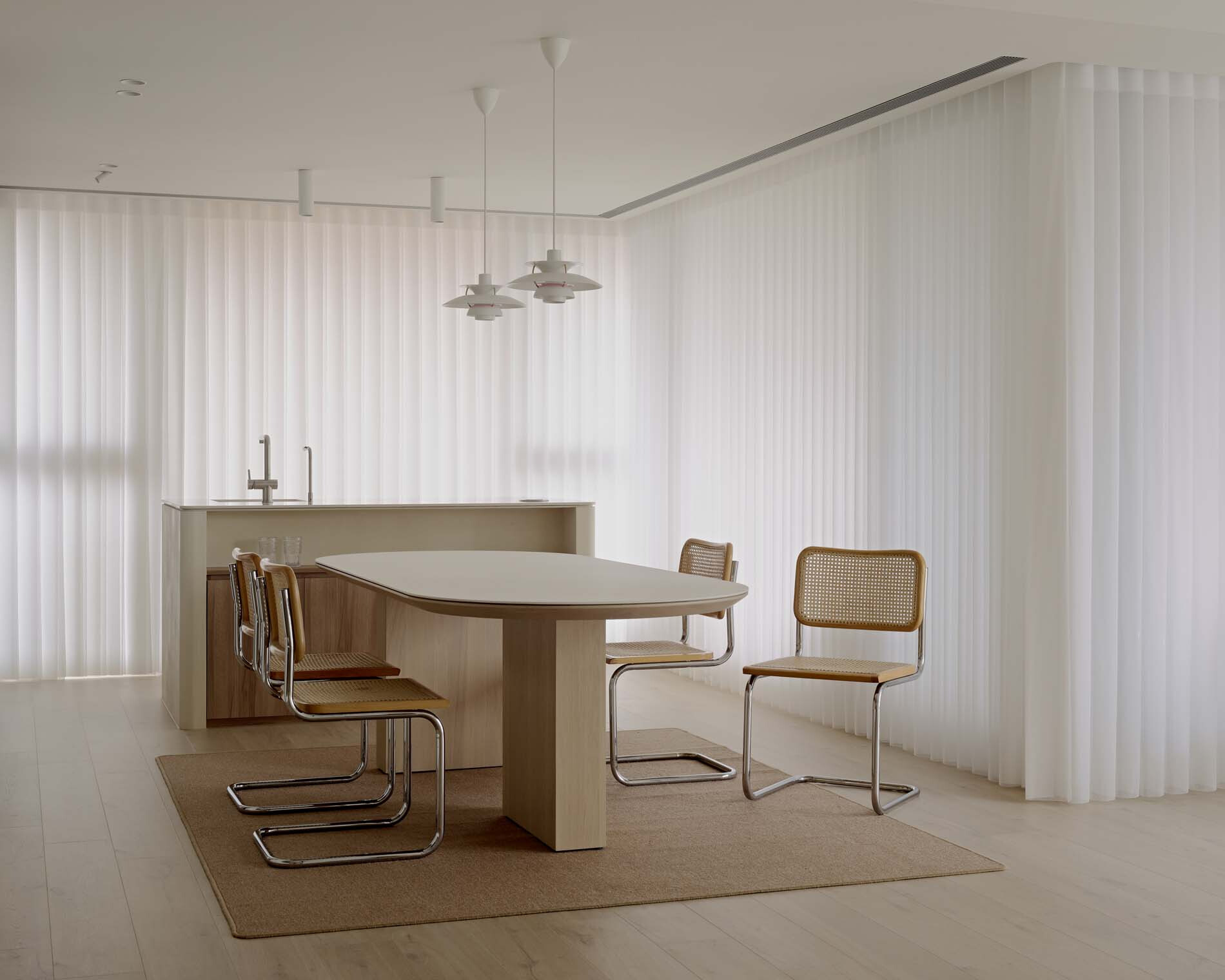
Members Only
加入會員後,點選Members Only即能閱讀更多完整文章及獨家內容。

晨間微光
一個尋常的早晨,主人家揉著惺忪的眼,踏入透亮的衛浴間。梳洗罷,緩步走向那從整排簾面篩進的柔和敞朗白光,將給予充滿活力地歡迎擁抱。而此時,另一半或許已然在中島上,料理著簡單輕食。看著對方背著落地窗,讓白光輕輕籠罩,呈顯出要人恍惚的幸福風景,任誰都願意永久停留在這樣的時刻。
在杉居建築這個屬名為Morning Silk的案子,能輕易想像業主晨起時,滿盈光亮的生活畫面。而這樣的氛圍,全然是設計師的細膩心思。設計師特意選擇讓中島能與落地窗平行,而非備餐台,將自然灑落的光做了最富畫面美感的運用,而如此設計,也會吸引人加入美好畫面之中成為其中一員。在家居空間裡,倘若多費些心思,即能創造出如此的日常魔幻時刻。
在淺淡木色、米白塗料與弧形線條中,空氣裡充盈的絲滑白光,讓人感到無拘自由。實際上,自由從細節設計而來,體現在得以隨興穿梭且穿透的直立簾、僅有半高電視牆區隔的公領域,以及仔細斟酌規劃的格局動線。光與人,皆能在其中如風流動,自在交會。
為了簡化公共空間的視覺,設計師規劃了多功能室,隱藏突兀的巨大電箱,並且使其與玄關、備餐台收整起來,成就一個無處不迎光,且有著俐落動線的方正格局。而在主臥,梳化、廁所與更衣間,以思量細膩的回型設計,而非任意拼貼隔間,創造出水流般的暢意動線。
新空間的設造會形塑新的習慣,建築師認為,除了當下的生活,一個家的構築,不僅只是滿足機能需求,也能留些餘光向未來眺望。在本案之中,設計師主動提出的多功能空間,既有書房的想像,也預留了往後或有新成員時,可以機動運用的地方。獨特的滑門設計,閉合能為該場域創造隱私,又不過度與外隔絕,而敞開時,滑門則能成為展示櫃的景框。更有趣的是,展開時的多功能空間,也能延伸公領域的範疇,讓喜愛與朋友相聚的業主,有更彈性的空間使用。自由與想像,也在此中獲得開展。