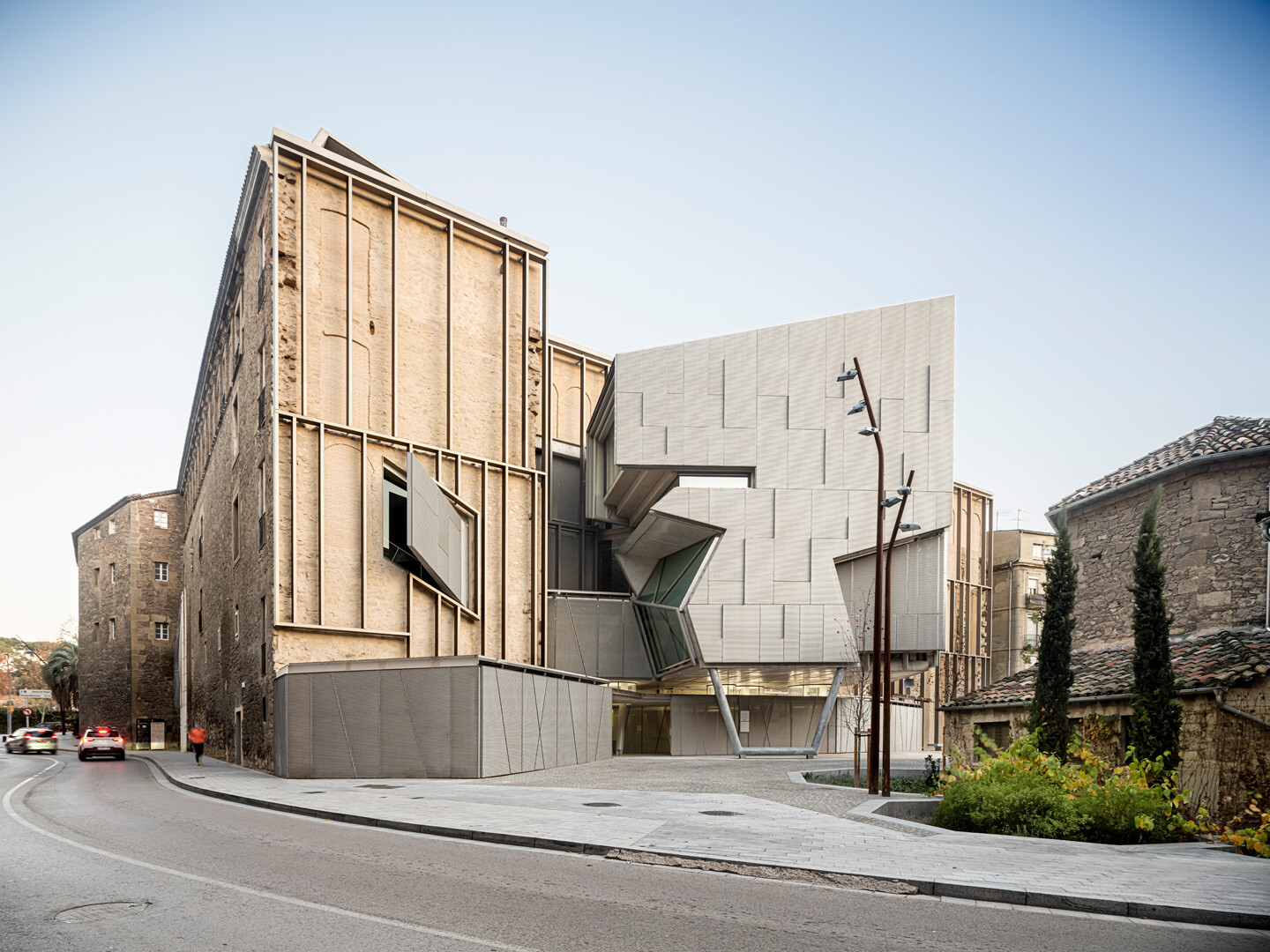
Members Only
加入會員後,點選Members Only即能閱讀更多完整文章及獨家內容。

加泰隆尼亞巴洛克博物館新入口立面
這是一場歷史與當代跨世紀的對話,體現古老建築和新介入之間的和諧關係,建築師David Closes 以新的設計元素與原始建築完美融合,重新詮釋新舊並存的特點。這座位於西班牙加泰隆尼亞曼雷薩市的巴洛克博物館新入口立面改造項目,除了修復舊有建築,更大膽地運用當代、鮮明色彩的設計元素與歷史遺址相互結合,將前耶穌會學院中最重要的歷史遺跡保存下來。
This project represents a dialogue across centuries between history and modernity, highlighting the harmonious relationship between ancient architecture and contemporary intervention. Architect David Closes seamlessly integrates new design elements with the original structure, offering a fresh perspective on the fusion of old and new. Located in Manresa, Catalonia, Spain, this renovation of the facade and entrance of the Baroque Museum of Catalonia not only restores the historic building but also boldly incorporates contemporary design elements in vibrant colors, merging them with the historical site and preserving one of the most significant relics of the former Jesuit College.
建築師在相異地點經歷了五年時光,面對任務不同而挑戰相似的情況。他在 2003 年至2011 年間,曾接下桑特佩多爾(Santpedor)建於 18 世紀的 Sant Francesc 修道院改造案,將其消失的附屬空間與回廊重新改建為禮堂。五年後,在曼雷薩(Manresa)的新項目與當時任務完全相反,這是對舊聖依納爵學院串連的新介入(現為曼雷薩博物館),儘管學院圍繞回廊的附屬建築仍然存在,但建築群中的巴洛克教堂已不復存在,這次的任務是將現存歷史的建築結構串連,並借助當代的設計語彙透過新過道的量體,保存並展示舊教堂的遺址和結構牆上的歷史痕跡。
Over the course of five years, David Closes encountered different tasks while facing similar challenges across various locations. From 2003 to 2011, he led the renovation of the Sant Francesc Convent in Santpedor, restoring the only surviving structure of the 18th-century convent and transforming the vanished wings and cloisters into an auditorium. Five years later, he was commissioned to renovate the Old Saint Ignatius College in a contrasting project. While the wings surrounding the cloister still existed, the Baroque church had been demolished. This new project required the restoration of the surviving historical structure and the preservation of the ruins of the old Baroque church, using contemporary design elements to enhance the building.
於是,建築師 David Closes 便重塑迴廊過道的功能,為古老建築賦予新生命,使新量體的安排完整地串連兩座博物館,滿足展示的連結功能,成為建築群當中的重要標誌。在結合補強結構的技術與注入色彩的鮮明,除了保留舊教堂牆體留存的時代印記,也使現代干預與歷史遺跡兩者之間形成對比,這一做法尊重了傳統並凸顯原有建築的歷史價值。新的量體也為巴洛克博物館形成新的立面,且精準地考量對遺址的可視性,使每個到訪的參觀者,能透過新的設計元素,閱讀文化脈絡與歷史留下的證據。
In redesigning the entrance space, David Closes revitalized the ancient building, transforming it into a landmark within the architectural complex. The demolished old church and the remaining wings and cloister of the college were combined with vivid contemporary design elements, fulfilling modern architectural requirements while honoring and emphasizing the historical value of the original structure. The newly designed volumes were strategically placed within the remnants of the old church, forming a new façade for the museum. The design carefully considers the visibility of the church ruins, allowing visitors to trace the cultural and historical layers through these new elements.
透過加泰隆尼亞巴洛克博物館新過道入口的重新詮釋,說明它不僅是建築的一部分,也作為參觀者的引導路徑,使到訪的人們能夠觀賞舊教堂的遺跡,同時探索著融入博物館的回廊和筒形穹頂,隨路徑漫步的同時,還能一面欣賞聖依納爵廣場、周圍城市的景觀和遠處哥德式 La Seu 大教堂與地標蒙塞拉特山的自然景色。這種視覺的延展,使建築不僅是一個封閉的空間,也成為城市景觀的一部分,展現建築與周圍環境互動的關係。建築師透過當代設計語言,使古老建築之於當代背景,重拾嶄新定位,引導人們重新發現這些建築遺產的珍貴。
The redesigned entrance of the Baroque Museum of Catalonia serves not only as an architectural element but also as a pathway guiding visitors through the cloister and barrel-vaulted ceilings of the college. As they walk along this path, visitors can also enjoy views of Sant Ignasi Square, the surrounding urban landscape, and the distant Gothic La Seu Cathedral and Montserrat Mountain. This visual extension transforms the building from an enclosed space into an integral part of the city's landscape, showcasing the dynamic relationship between the architecture and its surroundings. Through contemporary design language, the architect recontextualizes the ancient structure within a modern setting, inviting visitors to rediscover the value of these historical buildings.