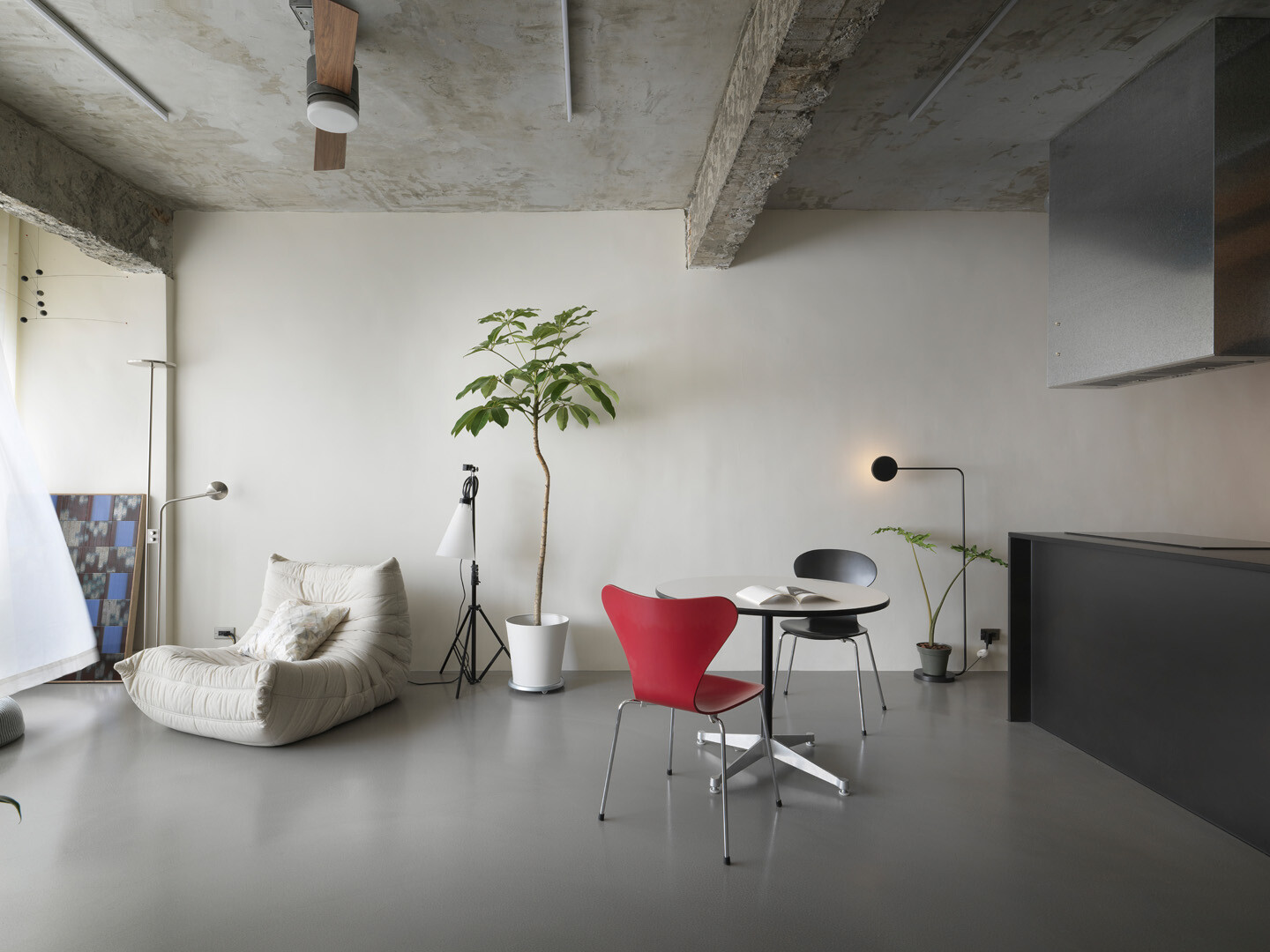
Members Only
加入會員後,點選Members Only即能閱讀更多完整文章及獨家內容。

盧宅
在兩個矩形錯位相疊的空間,新的實驗正在裡頭發生,變動與未完成,成為一種生活方式。年輕平面設計師屋主入住老屋,並不鍾情於現代極簡的白色空間,反而選擇打鑿出裸露的屋梁,並且不加修飾,建構一個似乎尚未完成、充滿實驗趣味的生活場域。
過程中最大的實驗,則是業主加入施工一環,以不同於專業的生命力,親自打磨滴漏出鐘乳石的老舊天花板,使其粗獷的紋理與同樣有機的新梁相合,傳達出嶄新的可能。樹脂砂漿地坪以相同色調但不同質地與天花板呼應,製造出一種深具衝突性的和諧感,在敞亮的採光下,讓這個空曠場域更富層次與力量。
當視線轉向中島,空間的組成又有了變化。相較於客廳展開、家具充滿變動彈性的有機狀態,由廚房中島、衛浴組成的中間區域,則以各種材質的矩形色塊,以具內在動能的堆疊形式,固定成一方宛如端景般的平面設計作品。
設計師在此挪移原先的衛浴、爐具設置,形成開放動線,讓這間小屋更便利於獨居生活。除此也為光線與空氣,開闢了不受阻隔,貫通空間前後的路徑。這個具通透性的中介位置,也為公私領域的劃分,起到承先啟後的作用。
就材質而言,後方房間與工作區大量使用的夾板,即在此區現身。夾板延續公領域的粗獷有機,以不加工的無飾裸材現身,與衛浴使用的簡單磁磚,一同增添空間的自然溫潤。空間的有機性,以不同形式展現整體,在一致的主題裡,設計師以不同變奏帶出場域的變化。
在私領域,夾板的極大化運用顯而易見。原先陽台外推的房間,變更為工作室,拆除了兩者之間的窗戶與門,讓兩個空間更融為一體,光線與空氣的流動更為直接,而原外牆尺度不一的虛實開口,也在機能設計中顯現活潑面貌。
在這個看似未經打磨加工,一切尚有變動可能的有機空間,細看顯見設計者的細緻思考。床頭上方既有窗戶的寬深開口,添增插座供房間與工作區彈性使用,牆下則嵌入小夜燈,守護夜晚移動時的安全。衛浴的磁磚縫,細看是較少見的咖啡色,讓空間在純樸個性中,散發其質感品味。在這個變動的實驗之地,設計的細節,正隱隱傳達了與眾不同的居家質地。兩者相輔相成,造就自然一般的迷人生機。