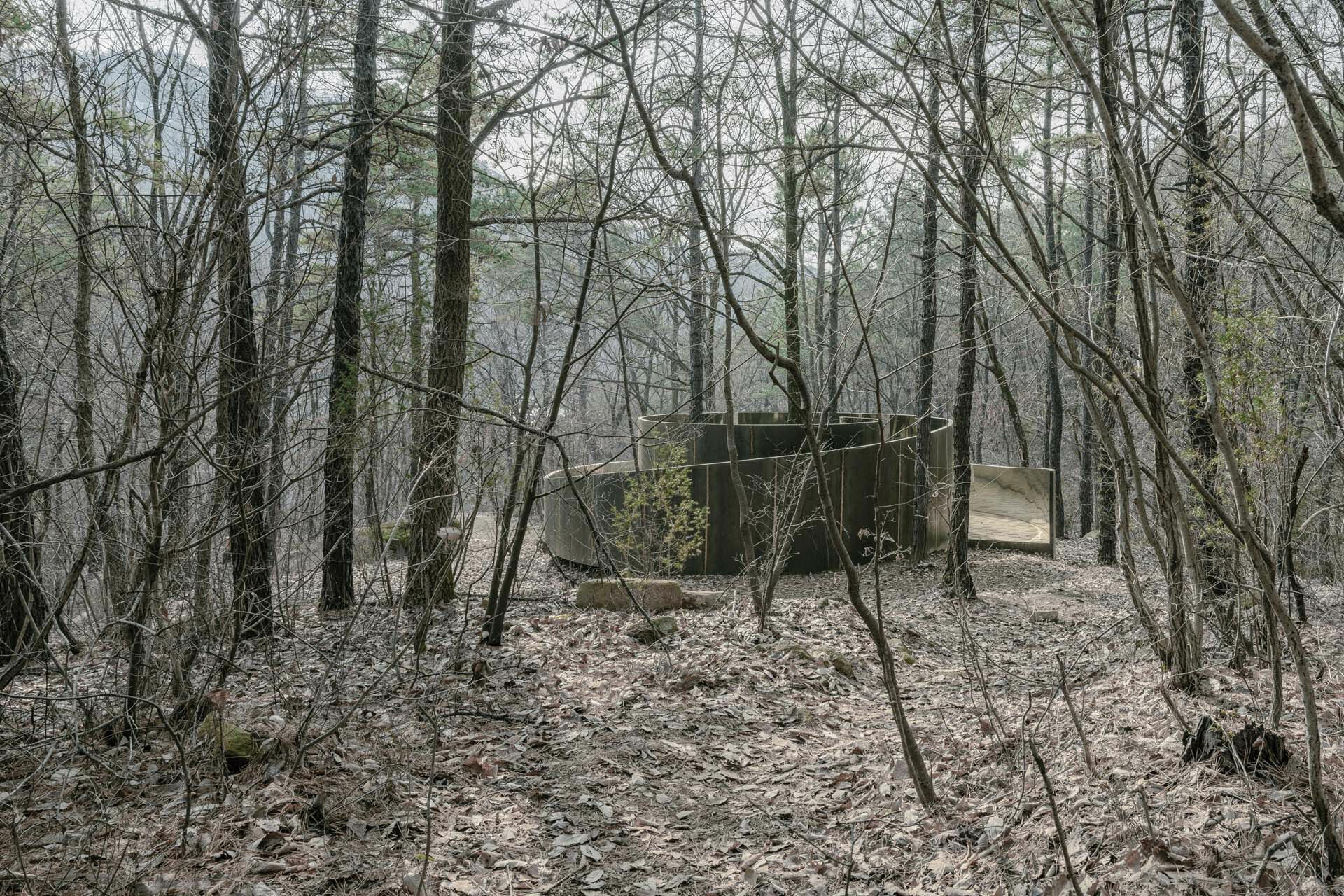
Members Only
加入會員後,點選Members Only即能閱讀更多完整文章及獨家內容。

森林秘境
「森林秘境」為坐落於南韓森林區內的景觀亭,由NEXT建築師事務所打造,透過將周遭綠意納入量體之中,從而創造全新觀景視野及角度。設計團隊向來致力於探索新視角和增強使用者體驗,例如「幸運結大橋」、「多元視角」及「Maaspoints:水之林」等知名項目,皆體現出其獨樹一格的設計哲學,為人們提供互動交流的新感受。
這座隱匿於韓國三成山的涼亭,屬於安陽公共藝術計劃七號的一部分,設計師重新定義景觀亭的整體功能。置身於亭內,能夠鏡像獲得森林的景致。相反地,從建物內部向外望去,前所未有的景色盡收眼底。參觀者越是接近核心空間,越能體會到中央樹木與樹林分離的孤獨感,並意識到自身倒影映射於鏡面牆體形成一片新森林,亦與量體合而為一。當人們走出亭外,即可再次俯瞰森林的壯麗景色。
該項目藉由鋼材帷幕於封閉與開放場域之間構成反差感,從入口處,參觀者的視線交錯於內外區域。接著穿梭於橢圓形步道,以欣賞別樣景致,同時體驗在森林中作為樹木的想像。當腳步越是靠近中心位置,牆體便隨之升高,人們亦逐漸獲得垂直視野,觀覽天空和亭內的樹木。同時,考量了結構的強度與靈活性,設計師選用耐候鋼材作為主要材質,其粗獷質感,隨著時間推移會呈現溫暖的紅棕色,可與周圍空間和諧地融為一體,亦不失當代氛圍,內部則採用具反光效果的不鏽鋼形成鏡面世界。安陽公共藝術計劃為兩年舉辦一次的活動,而秘密森林呈現的模糊與現實,使人們反思之間的界線,鼓勵並思考藝術與城市景觀互動的可能性。