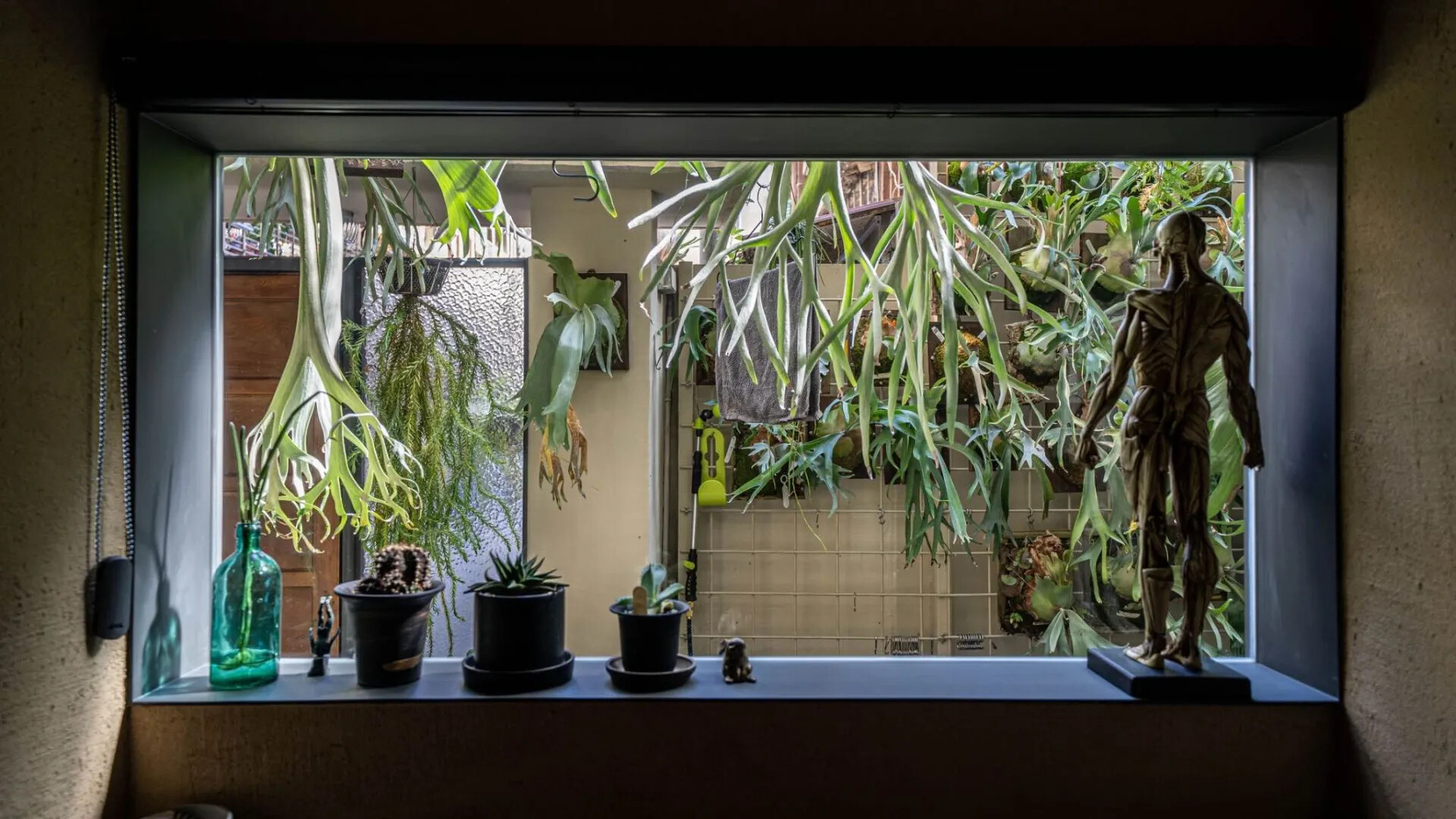
Members Only
加入會員後,點選Members Only即能閱讀更多完整文章及獨家內容。

清簡.自然之境——「自」作為自己本身,「然」則為當然如此,道家談自然,指的是一種不經安排,毫無刻意而順任自然的狀態,道法自然,自然便是道。在精神層次上貼近清靜無為,欣賞純樸本質的境界。
在屋齡四十年的老宅中,拆除掉八成的實體牆,以空代滿,糅合純粹與生活中非秩序的輪廓,流動於開放式的動線佈局。入戶玄關以軟透布簾,貼合著餐廳、廚房及客廳,五個生活的單元被整合成一體。室內外以一片落地窗模糊邊界,窗外藏著一幅自然光景,撢開多年室內陰暗。餐桌鑲嵌著廚房吧台,尺子在吧檯上的刻度容納著站立工作與羅列餐盤。
這是樸山里自然空間實驗室的工作空間也是設計師簡毅的自宅。
書房地面抬升至座位高度,以高程踏步兩階來分界使用機能,工作區域足下空間簍空,正好藉由地面抬升高度作為座位,將「人體尺度」與「界定機能的介面」兩件事情疊加成一個設計手法。檯面與窗邊臥榻切齊,臥榻切割成面與體兼作雜物收納。書房與客廳間的隔間高度降低至半遮半掩的狀態,機能自由切換於交流及專注工作之間。
五行之木,生生不息而蓬勃,變而又不變。鹿角蕨環繞陽臺周遭,無處不在,看似沈睡著卻悄悄喚醒了生機,陽光盎然。屋內多是二手老木件,自然痕跡攀爬在紋理與色澤之間,餐桌檯面與玄關穿鞋凳的非洲用木,都是順著紋理切割出桌面有機的輪廓樣貌。廚房吧臺的燒杉板在烈火高溫下,呈現木頭黑化的另一種粗獷型態。在變與不變之間,保留了自然物的本質,質樸而溫潤。
五行之土,內向安定且和諧,不急不徐,不慌不忙,土生萬物,萬物消融回歸淨土。全屋的牆面皆由臺灣泥土作為塗料,不加以修飾,以殘為美呈現自然之貌。客廳一體式壁龕書牆同樣使用土料,家具物件與空間結構相容。客房中可見穴居般的元素,以天花相連牆體而彎曲,洞穴感因應土料個性,安穩平衡。土,自然恣意,色系純然,在特性上能夠調節濕度,再利用性高,更落實了清簡、自然之境。
設計師簡毅為自宅取名為「清簡.自然之境」,在於清簡內心,順其自然,「不完美、不恆常、不完全的」侘寂之美渾然天成。