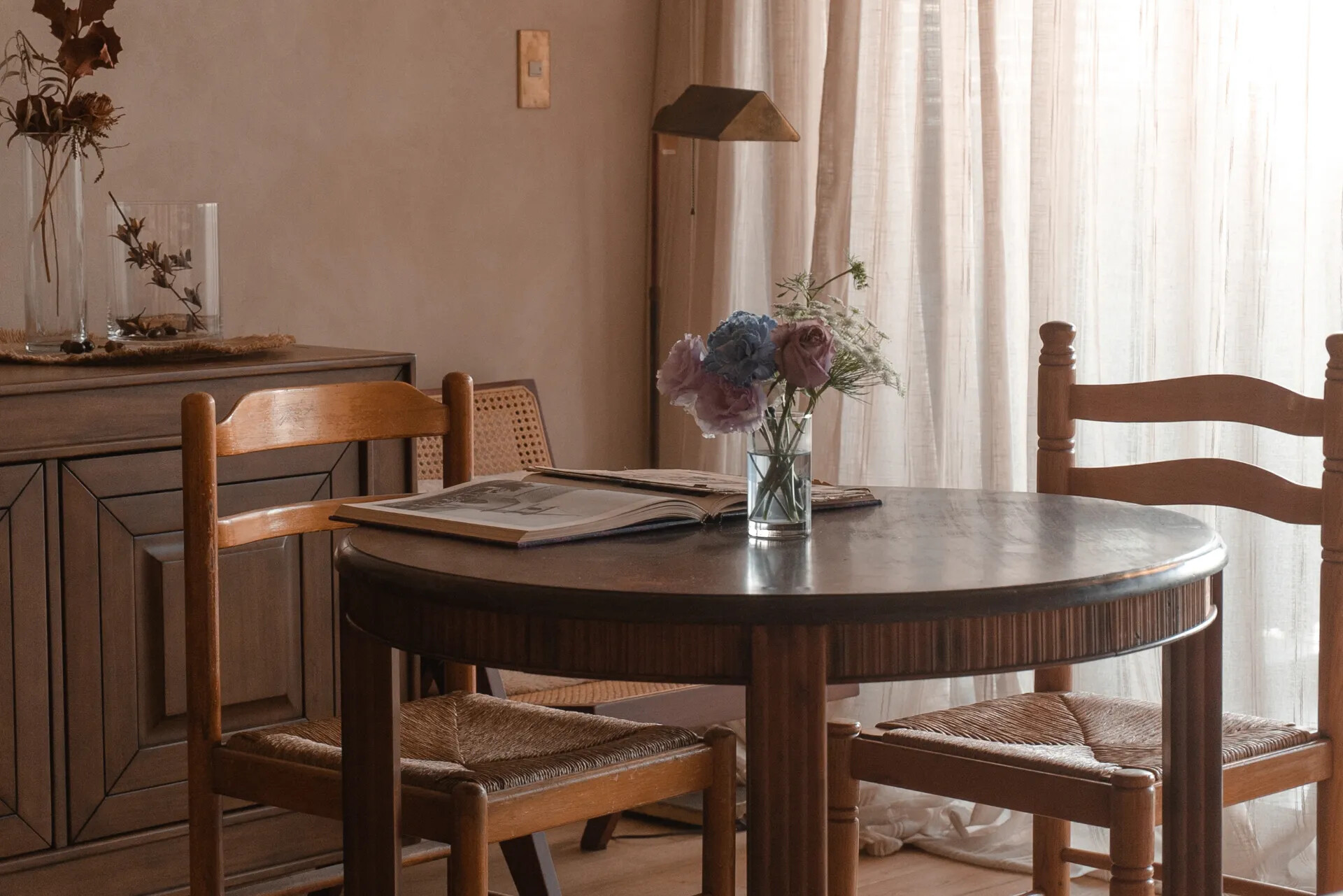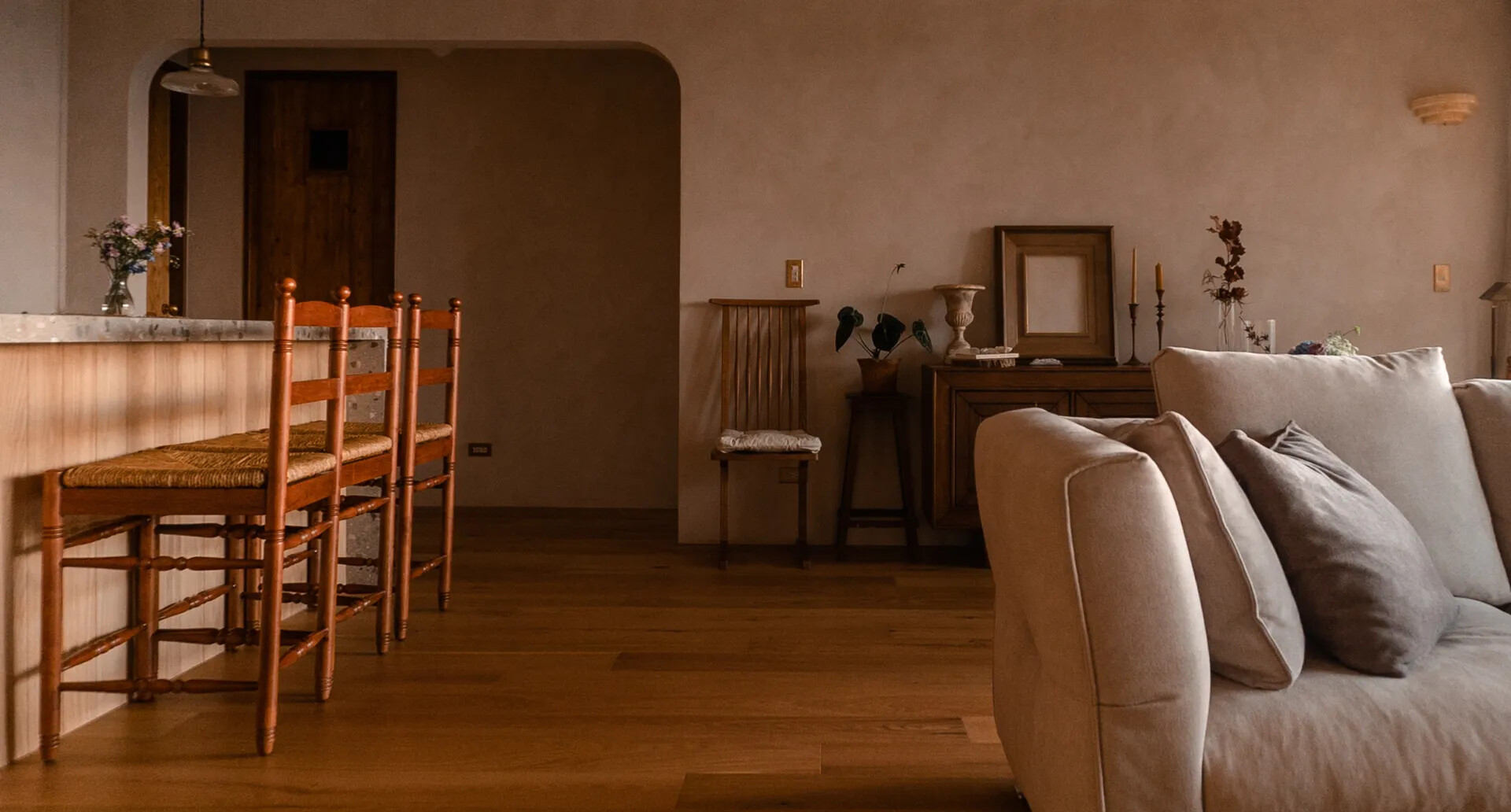
Members Only
加入會員後,點選Members Only即能閱讀更多完整文章及獨家內容。

光之家
光之家的原始屋況並不是毛胚屋,或是一間需要整理翻新的老屋,它是一間可以一卡皮箱入住的實品屋。女屋主的職業是一名空姐,在遊走了各個國家後回到家中卸下疲頓,希望能夠自在倘佯於南法的浪漫鄉村,耽溺在北非花園摩洛哥的異域情調,於是找到Homework Desgin來一起步入異國生活。「其實也不是刻意做出懷舊復古的情懷,而是當時的物件無論材質還是設計都耐人尋味。」設計師Marko用最低限度的破壞來重新建構這間房屋,保留大部分原始的天花板及隔間,他認為已經合宜的事物就不需要再用多餘的動作去更動。更像是發掘它原始的潛力,在這之上去整理賦予新的靈魂。
唯一在動線上的更動是入口玄關處,鞋櫃區分出裡外場域,經由廚房前往後陽台中間再隔出一間儲藏室,優化動線及空間使用方式也提供這櫃體鮮少的屋子一處收納空間。一旁的壁燈是手捏陶製成的,光源在動態而柔軟的造型包覆下向上投射,削弱了燈光的銳利感。起居空間綜合客廳、廚房、餐廳呈一L型,中島吧台是起居空間中的重要核心,連貫起居住者間的情感互動。淡色系的栓木實木面板,與地面色系跳開顯現空間使用上似有似無的區劃,配上水磨石衍生至廚房工作檯面,衛浴水盆。Marko也分享國外很多室內空間上的分割都不是用實質的分隔牆,而是藉由材質家具或是拱門門框來象徵過度,同時能夠在不同空間使用上做出分類。為求風格一致,利用壁龕設計將收納需求一併考量,不在此多增設多餘的面板、掛架。餐廳靠牆擺放的木櫃是屋主的父親所作的,正面妝點上立體飾板,溫潤質樸的手感,也帶出一絲優雅含蓄的韻味。在天花上的裝飾木梁,更還原了復古精緻的國外家居氛圍。陽光從側邊及陽台,恰到好處地在木質地板、藤編椅子上映下道道金光。陽台三面環窗,為空間多角度的引進光線。
實木家具帶來溫厚的暖意,與白中帶點米色的塗料鋪述出黃金時代的復古情懷。在面對賦予家新的形象時,多數人選擇以全新的概念來做裝修。光之家用懷舊老件打造家的樣貌,無需華美的裝潢,這是老物件與房屋交疊出的生活感。時間的痕跡攀爬在整個家中,日曆翻了一頁又一頁,房子陪伴人數秩,包裹著時光的靜謐。
