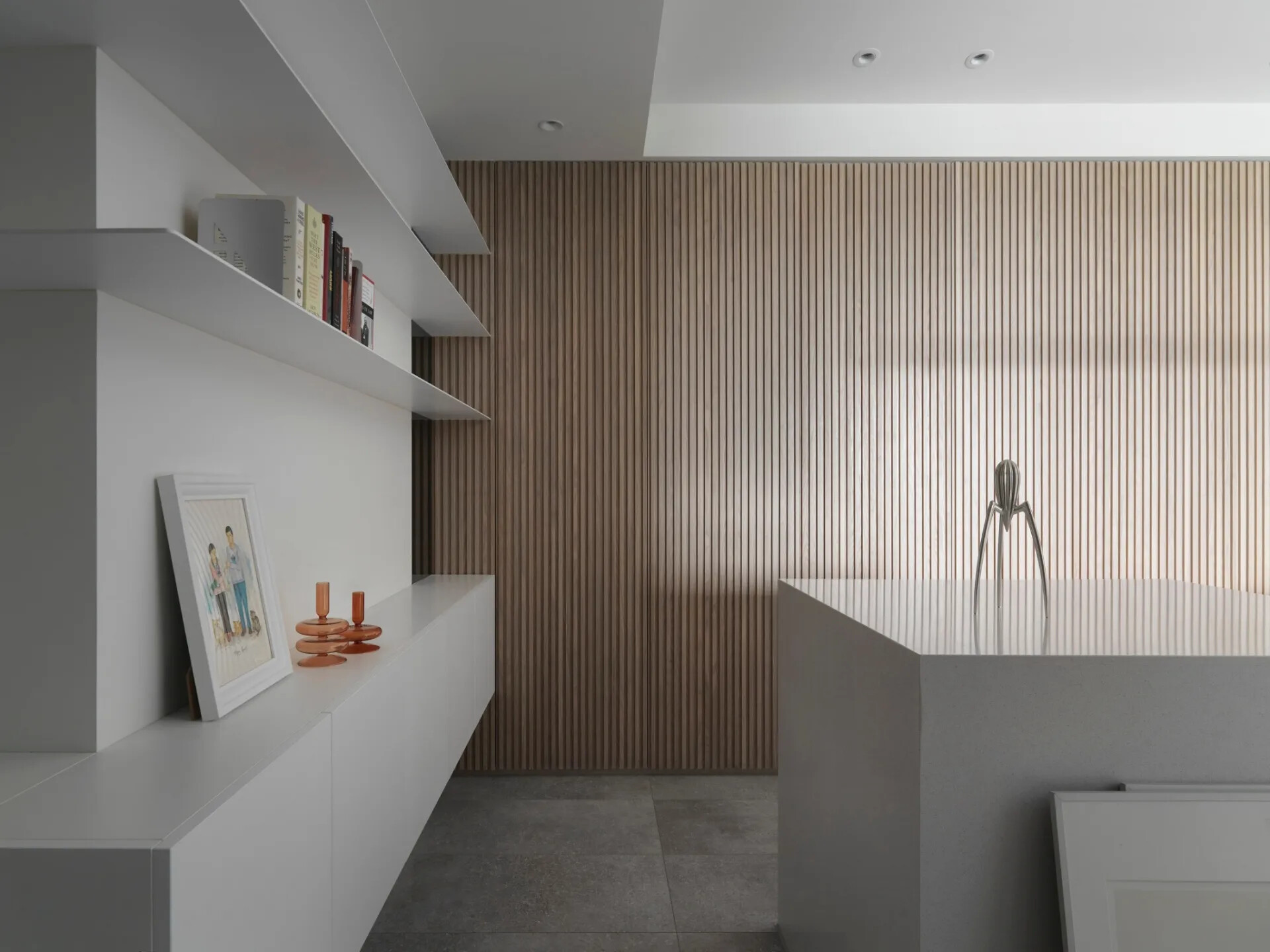
Members Only
加入會員後,點選Members Only即能閱讀更多完整文章及獨家內容。
面北的大開窗延攬著從27樓俯瞰的遼闊景觀,昶亮的自然光映照在如書頁一般輕柔開展的白色弧形天花板上,優雅的曲線向大門口輕輕描繪,如摺頁般的錯落是細緻的表情。白橡木地板與灰色石英磚材質明暗分界,暗示出L型公共性空間中客廳與餐廳兩種功能的存在,並巧妙地運用石英磚地坪將落塵區的需求與餐廳空間融合。塗料暈染出清水模質感的牆面,讓公共性空間呈現出白、灰的優雅節奏,而後以白橡木色格柵在立面上調和溫暖的氣氛。
主臥以女主人喜愛的莫蘭迪灰綠色營造靜謐氣氛。運用包覆性手法化解房門正對之大樓結構柱的銳角,以壁龕形成深度變化製造視覺端景,並為空間帶來更多溫度。主臥室壁面的溝縫語彙配合單人閱讀椅的高度勾勒出一道水平線,進入主臥後的情緒隨之沉澱下來。

諸多細節顯示了設計者給予屋主對於種種選擇的尊重,並將其妥貼的融合於設計之中。為一面桌板尋找與空間調性相符的桌腳,讓一盞吊燈展現出主人的審美──設計者認為「空間專業者並非藝術家,而是以自身的美感和專業邏輯,針對委託人的需求提出最適方案」,在溝通對話中找到居住者內在與外部空間對接的頻率;合心稱意的居家空間才能讓生活其中的人們,沉浸在身心靈的安適中。