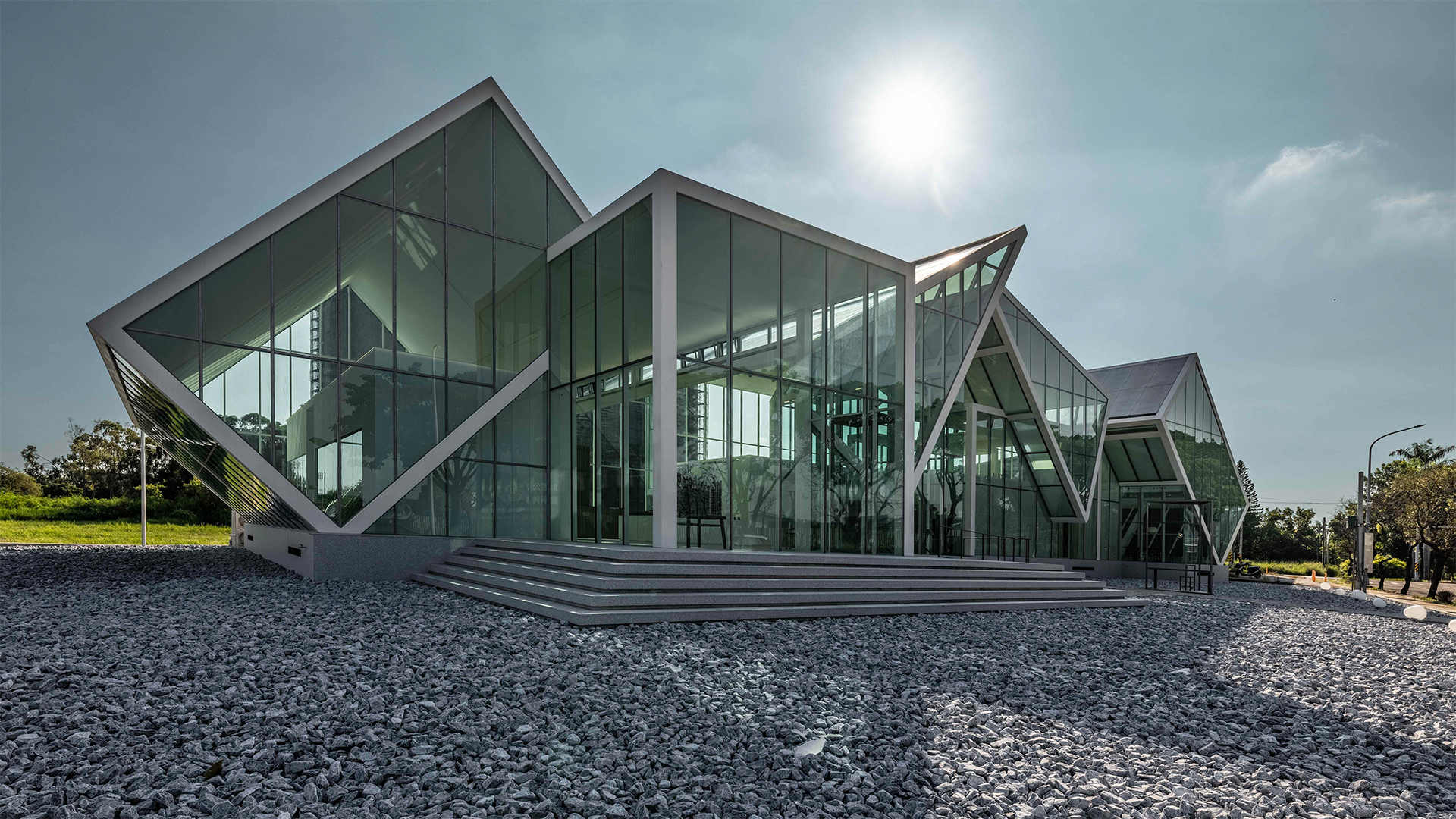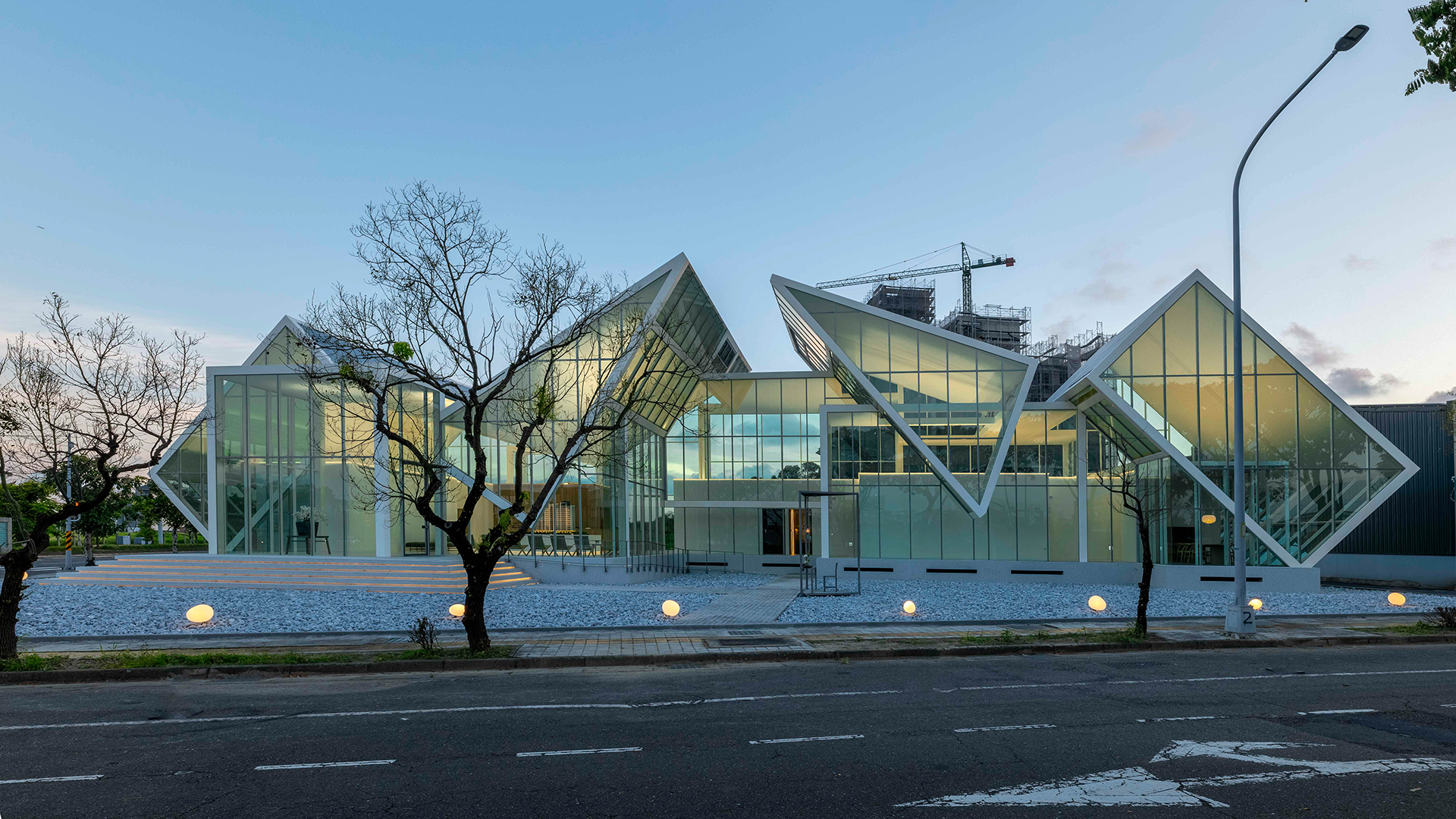
Members Only
加入會員後,點選Members Only即能閱讀更多完整文章及獨家內容。

坐忘林幾何館
清水模建築與幾何圖形,一直是毛森江歷往在建築表現的象徵標誌。這座位於臺南的「坐忘林幾何館」作為建案銷售的接待中心,運用大量體的幾何造型堆疊而成,團隊將城市作為藝術的展演現場,使建築化作一件兼具機能的藝術品,保留著人本初衷,破除內外界線,讓人與建築和環境在白晝夜晚間的互動,共同勾畫出震撼人心的視覺效果,成為城市中無法忽視的地標。
為了創造能自然引導人們進入的路徑,毛森江巧善地運用城市街廓與道路之於人的關係,將位於長方形轉角基地的幾何館轉為斜角向度,不僅增強建築的可視性,更進一步在臨路的留白處鋪設大量的中白石,暗示不能穿越、行走的範圍 ; 透過平面圖可見,設置的三角幾何警衛亭作為指引功能,前方垂直路徑銜接無障礙通道的友善規劃,使人們能自然而然隨步道機能進入建築,讓動線在簡明的設計中變得清晰。

這座宛如現代美術館的幾何玻璃建築,展示了自由而富有創造性的結構設計。然而這份自由,往往來自於不斷挑戰自我、打破常規的勇氣。因此,他總是希望顛覆既有的認知,創造出沒人做過的建築,樂於迎向每一個最具挑戰性的設計,為了完美展現其藝術存在的張力,團隊一反既往採用了方鋼結構及高技術、高費時的滿焊工法,即是這種挑戰精神的體現。此外,如何控制玻璃屋內的空氣流通與溫度,也是本案設計中關鍵技術的挑戰。毛森江將整體建築設計抬高九十公分,並在架高的基座與室內地板之間設置數道氣孔,結合不規則天花板上的電動氣窗,精確掌控空氣對流與雨水排放系統。
高低錯落、角度各異的天花板內藏著燈光,不同角度的自然光線也被引入室內,讓光影在空間中流轉、交錯,在虛實之間營造出宛如戲劇般的豐富層次。這樣的光影效果不僅帶來自然的自由與喜悅,也讓夜間的攝影效果更具魔幻色彩,為整體空間增添迷人魅力。在接待中心的樣品屋中,毛森江以簡約質樸的色彩與形式,營造出家作為休息場域,所應具備的舒適、安靜與自在。大量原木的運用,能留存生活的痕跡。在時間的流轉中,材料承載著文化與歷史,將故事延續下去。
隨著時間的推移,城市景物也終將更迭。面對這座如同藝術雕塑般的臨時建築,毛森江選用的材料,也如建築引入的天光一般,得以循環往復。建築師採用玻璃、木材、人造石等永續、可回收的材料,避免使用大理石、花崗岩等一次性開採的資源,為這座展演自然之美的建築,注入永續的祝福。