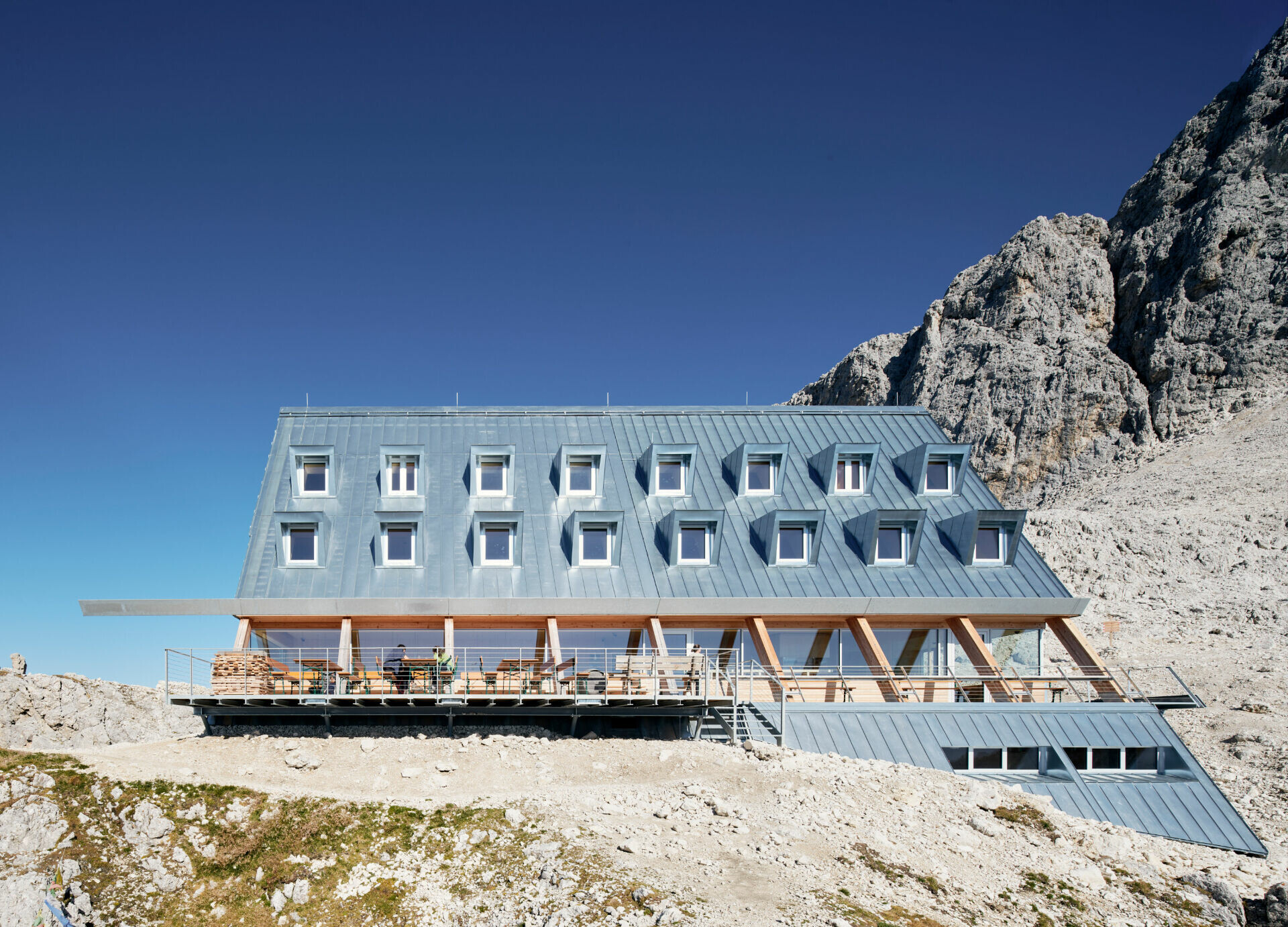
Members Only
加入會員後,點選Members Only即能閱讀更多完整文章及獨家內容。

拋開紛亂,攀向山脊重新定位
義大利南蒂羅爾 South Tyrol 西部的多洛米蒂山脈中,一座飽含歲月洗禮隱於峭壁間的山屋默默地佇立於此,彷彿與周遭巍峨岩峰、蒼茫天際融為一體。坐落於海拔 2,734 公尺高處的 Santnerpass 山屋,低臨著雄偉的 Rosengarten 山峰下處,建築臨接 Laurinswand 崖壁,向西陡降至蒂爾斯谷 Tiersertal,該山屋位於名為桑特納 Santnerpass 山口節點上,其形式回應高山稜線輪廓與環境共生,眼目所及之處,盡是見證著大自然無窮盡的創造力。
從山腳起步,向上攀登前往 Santnerpass 的蜿蜒山徑,像是踏入自然生態的門廊,這趟關於心靈淨化的旅途就此啟程。當穿越靜謐森林、廣闊高山草甸跋涉的路途,便是一段自省與內在對話、導航自我重新定位的過程,逐步攀向那高山隘口,一道道光縷映照於岩石上,沿途專注攀涉險峻陡峭的岩嶺,穿梭於遼闊雲海、被群山環繞的同時,心緒就像被自然洗禮那般,尋回最初樸質的本真。
山屋設計初衷便是對自然生態的禮讚,建於 1950 年的Shelter Santnerpass於 2021~2023 年間得到重建,以嶄新面貌於崖壁間重獲其結構安全。Senoner Tammerle Architects將建築以三角幾何形體運用鍍鋅金屬板覆蓋外立面,能抵禦高山環境極端氣候考驗,也作為防風雪的屏障,內層由三角桁架建構組成,實木元件加強陡峭結構成為主要支撐,這種轉化山峰的幾何形式,即是團隊出於對結構穩定性及耐候性的實務考量,而非侷限視覺設計狹隘的限制,使建築在險峻環境中仍堅若磐石。
內部規劃回應作為一處高山庇護所的核心需求,Shelter Santnerpass 因山型設計使主體壓縮垂直布局,睡眠空間便巧妙安排於上層,在平面圖中形成縮窄的線性軸線,而三角木構橫跨地面層的公共餐廳,在這裡則開放作為旅人們的交流與休憩場域。細長木構框架貫穿建築的範圍形成懸臂露台,在這裡能眺望遠處山巒與天際合一的壯闊視野,若俯視這座山屋建築,如似被輕置於陡峭山壁上。這種結構策略不僅順應地勢亦整合了空間機能,賦予建築簡明且富張力的現代美學。
在 Santnerpass 山屋裡迎來晨曦的第一道曙光穿透山谷,建築反射湛藍天空與環境融為一體 ; 日落時分,其立面映照著黃橙橙的夕陽餘暉,山屋表層色彩也隨日照推移,回應天地調色的細微變化。這座山屋的存在,不僅提供到訪旅人短暫交匯的場所,還以嶄新面貌成為了自然景觀的一部分,融入山嶺皺摺的節奏之中。於是,Santnerpass 山屋便成為了一處與世無爭,提供人們擁抱高山、被天地環抱,在自然環境中建立無擾、平和的情感。