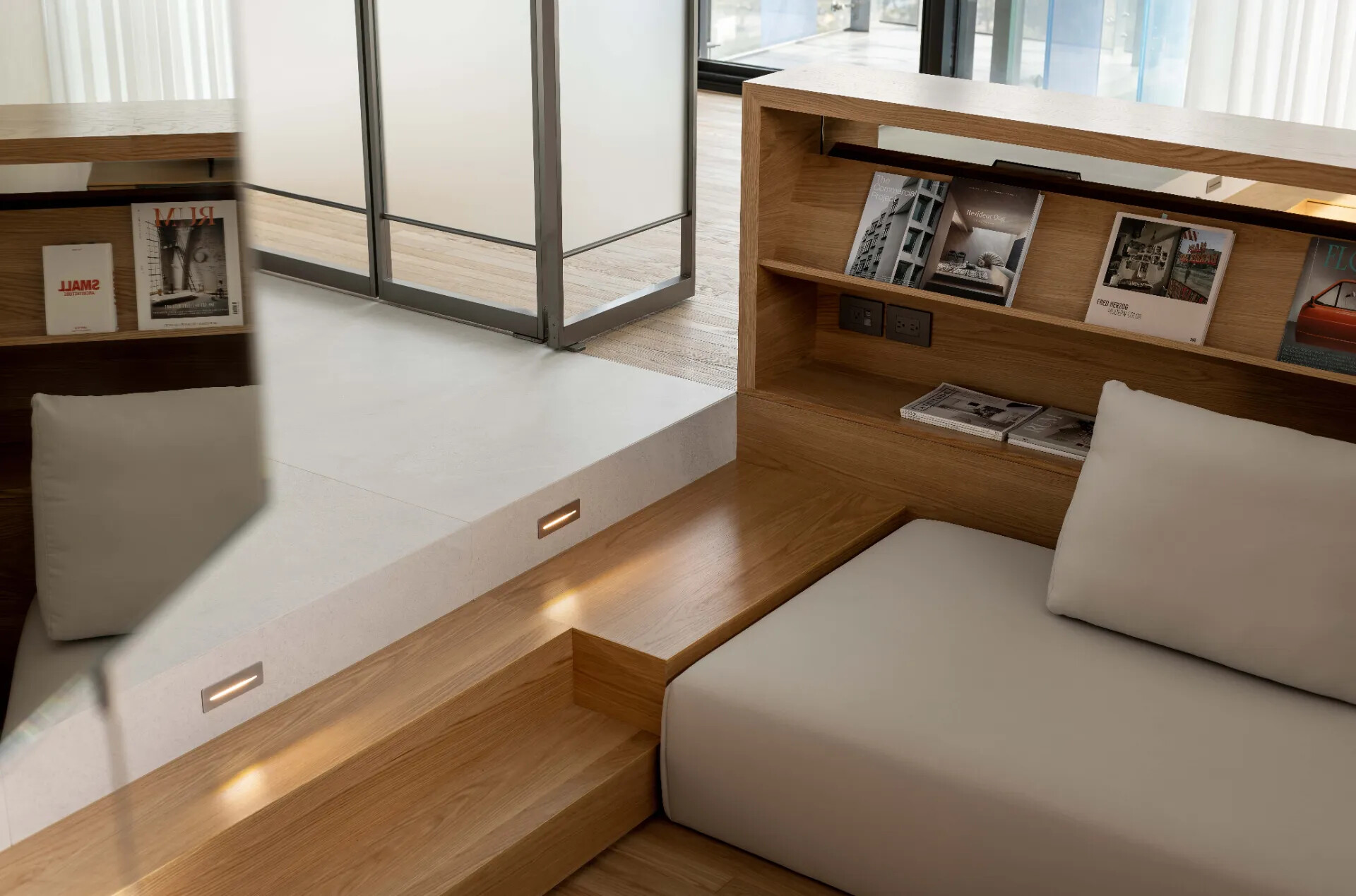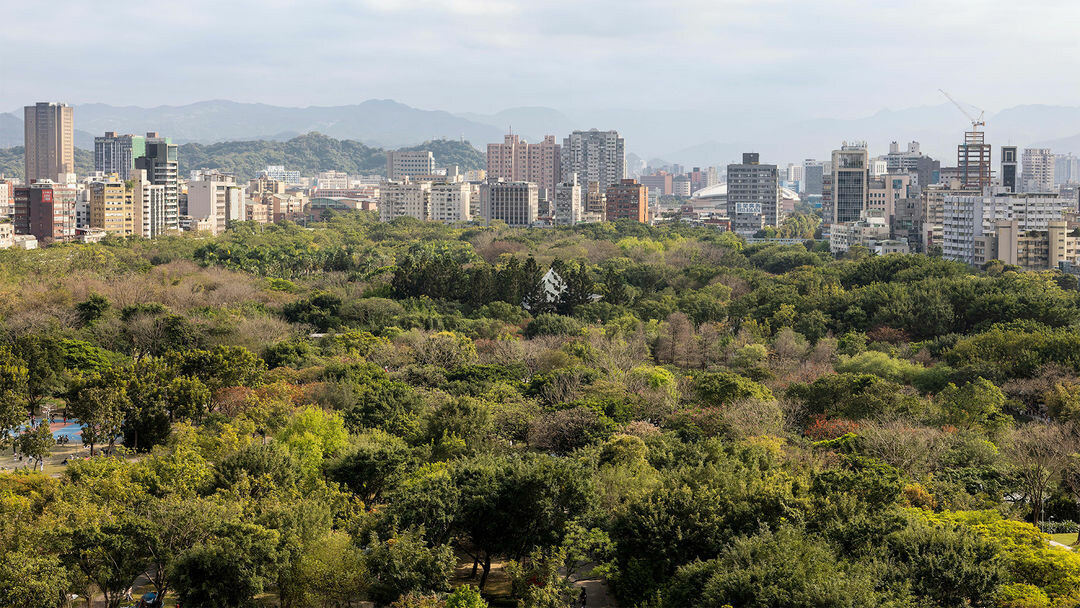
Members Only
Please join as a member and click "Members Only" to read more complete articles and exclusive content.

Please join as a member and click "Members Only" to read more complete articles and exclusive content.

有一種設計是,端詳良久仍無以名狀,但室內的感受與風景能久久烙印於心,這就是設計於無形的魅力。在這個住宅案中,深活生活的設計團隊不運用材質的堆疊,沒有豐富色彩的點綴,看似恬淡,實則更能用心經營空間裡的美好感受。
這是一個屋主不定期居住的單人宅邸,因此機能上相對輕量化,生活所需的衣服、物品收納區設定於玄關儲藏室,以及臥室區留白空間放置衣架。材質運用從磁磚到木皮,利用簡單的材料創造不同的觸感與溫度,以色調營造和諧、沉靜的氛圍。在設計美感上,屋主提出了有趣的想法,希望以「設計於無形」的概念呈現,讓整體看起來有設計感,但又不彰顯。對設計者來說,這是一道挑戰,從抽象的感受切入思考,捨棄慣用的紋理質材堆疊,讓視覺回歸純粹的樣貌,如何透過空間設計連結知覺與感受,成為本案的核心。
通透的空間感是屋主堅持的原則,基於空間尺度的考量,為避免一眼望透整體、過於直白的表現,利用能180度轉動的屏風,在遮與不遮之間創造出虛擬的界線感;以及地坪材質從大片磁磚,過渡到依空間比例特選的窄版木地板,劃分不同的機能區塊;並善用毛胚屋既有的高低落差,創造下沉空間中特別的視覺感,藉由這些細膩的手法安排小住宅中的層次推進,將身體感受一同放入空間鋪排中。

屋內有良好的三面採光,在照明設計上簡化為一條乾淨的軸線,臥室區則是將冷氣出風口與燈光做結合,讓天花板維持簡潔。運用能下拉轉向的燈具調整所需光源,比如廚房區不從中島頂端打燈,而是把量體作為藝術品般投射光影,還有下沉起居區以地燈營造氛圍,增加空間中的體驗感
此設計另一重點在於與戶外的連結,還有與極具特色的建築外觀對話。室內相對的以簡潔呈現,和諧與窗外大片綠意銜接,大大小小的窗框有藍天白雲、建築構型、橫枝團葉或是一段馬路,拼貼局部投射出台北的城市風光。並且將建築外觀透明色塊的元素延續於室內,透過設計轉譯,保留了透明與不透明之間的曖昧,私領域的屏風門扇、洗手台上的壓克力燈箱、漂浮的旋轉方鏡,玩味模糊感,以具像串連抽象概念。