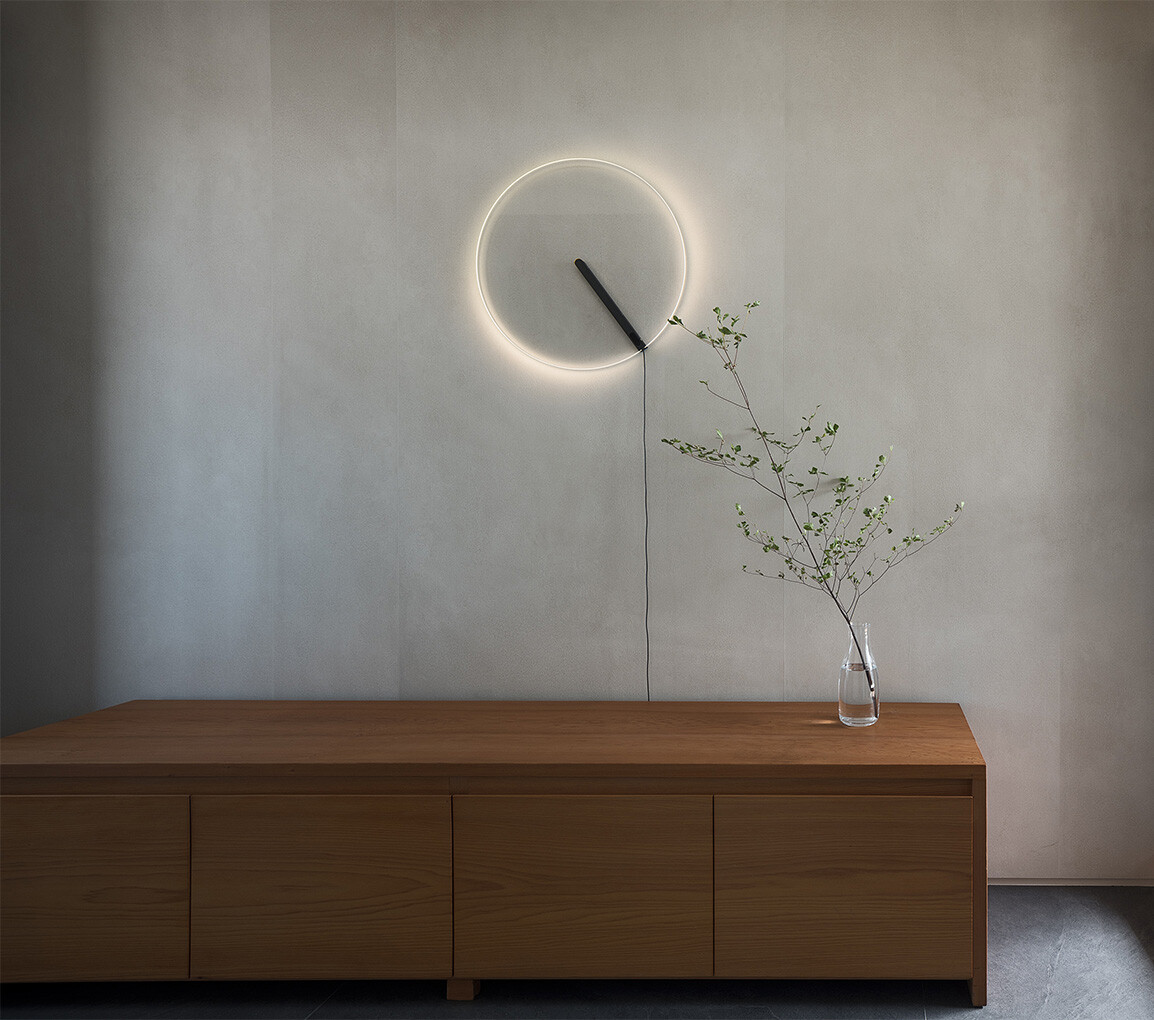
Members Only
Please join as a member and click "Members Only" to read more complete articles and exclusive content.

Please join as a member and click "Members Only" to read more complete articles and exclusive content.

留白之間
眺望窗外是低矮的房舍與樹木為伍,遠處橫亙陽明山山脈
即便是地處繁忙的都會區,此社區卻釋放著寧靜徐緩的氛圍,
帶動品味生活的氣息,時時提醒城市中的人們調整步伐,仔細聆看城市地景的美好細節。
社區的氛圍也渲染著屋內的日常,藉由簡單與純淨的環境營造
反思生活,找到工作與日常之間的平衡。
兩位屋主此前長期在國外工作,決定回國後定居於這一片生活氣息濃厚的社區,窗外的矮房與綠樹是臺北市中難得的城市景觀,透過三面開窗聯繫為一幅市景捲軸。室內空間與城市、山脈、自然光線的對話無所阻隔,這是得益於敞開的公共區塊,由線條雅緻的家具定位機能。起居室、餐桌、工作區連成一字型空間,三面採光充足,家具的擺設提供自由與機動性,形成流暢動線,室內的簡單與通透讓長時間在家中工作的兩位屋主,擁有自然、無負擔的空間。
從平面圖看上去,區塊的劃分如同兩個串起機能的直列並排,開放式的廚房區往內嵌入另一縱列中,內側擁有兩個陽台的景觀與光線,其一與梯廳共享,看過去是不完整的陽台一隅,剛好窗景填滿栽植的樹木,在某些時刻,光影將樹葉與枝幹的形狀帶入室內,讓自然的療癒灑在簡約的廚具與地板紋理上,喜愛做菜的屋主能在此一緩工作壓力。與廚房相鄰的曲面量體內,是一間客用廁所與主臥機能之空間,睡眠區的佈置十分簡潔,壁面特別使用了日本的編織材料,柔軟與寧靜感營造出舒眠空間。
由於家中有貓相伴,加上屋主對於環境清潔有所要求,屋內的材料使用講究,選用萊特漆礦物塗料,運用於家中大部分空間,無接縫的效果維持室內的乾淨明亮,擁有天然的紋理與貼近生活的色系,搭配伴隨著天然紋理的木製櫃體、家具的現代感線條,以及造型俐落的深色廚具。創造包容性極高的空間基底,任何物件進到空間來,皆能發展出多種可能,隨著使用者的個人特色形成獨特的生活光景。