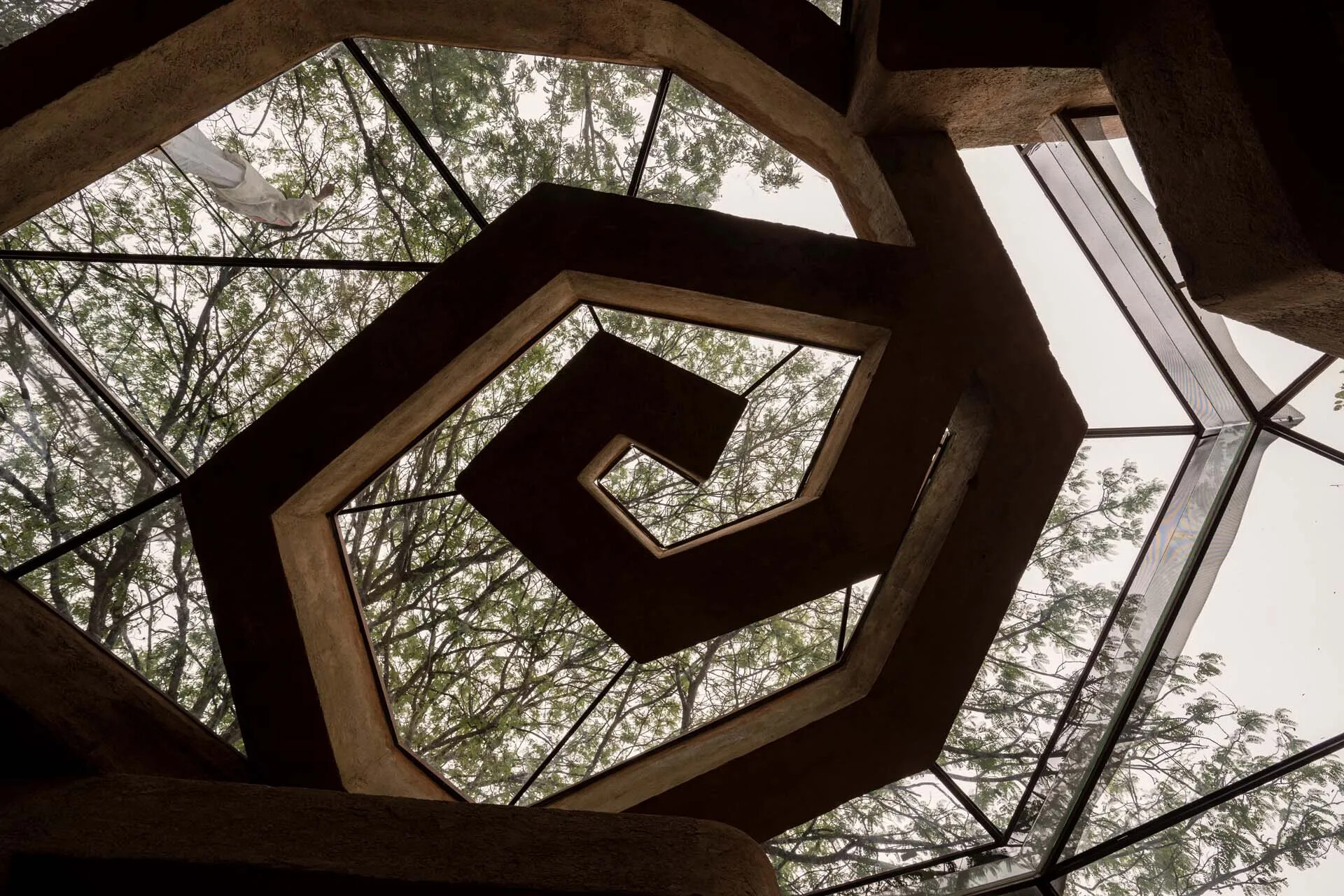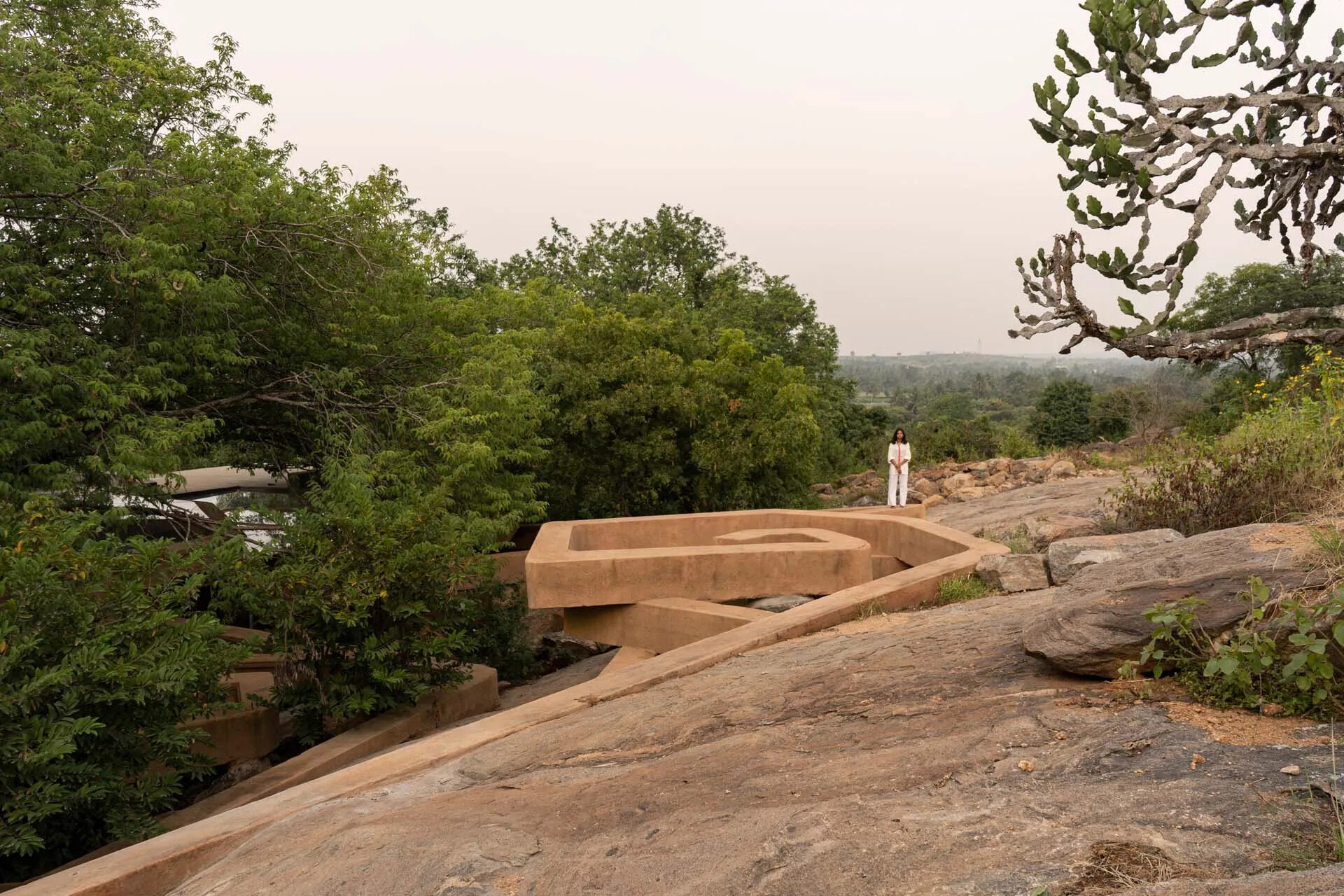
Members Only
Please join as a member and click "Members Only" to read more complete articles and exclusive content.

Please join as a member and click "Members Only" to read more complete articles and exclusive content.

Chuzhi 是一個可以幫助探索、研究建築且普遍被認為「不適合」在特殊地理位置上建造任何建築類型的項目。這棟建築位於景緻如畫的 Shoolagiri 地區、名為 Sanctity Ferme 的封閉社區裡,業主因社區處於邊緣而不受歡迎的模糊地帶而陷入困境,其陡峭的岩石地形、狀大樹木和茂密的植被,使人們往往不願將房屋建造在那裡。當代的人們追求在家中即能獲得美麗的風景和視野,然而缺乏關心其外觀與自然之間的互動關係,但這個偽裝的建築概念,就是希望能夠與現有地形無縫地融為一體且同時保持著隱蔽性。
此案外觀如馬拉雅拉姆語中「漩渦」含義所示,由預製傾倒的廢棄土壤混合物和四千個廢棄塑料設計而成,周圍圍繞著三棵大酸豆樹。此發想是要建造一個從岩石裡生長出來的地下住宅,且包圍著樹木和環繞鄰近地區的多個漩渦狀結構,從而為人們創造一個安全的私密空間,同時也在樹木周圍上方創造一個空間,確保茂盛植被和生態能夠持續生長且不受干擾。

Chuzhi 的漩渦從牆面開始呈螺旋狀上升而形成屋頂,這個座落在三棵樹之間的房屋結合了玻璃的屋頂設計,使人們擁有生活在樹冠下的情境氛圍。儘管房子沒有高聳的立面,但它仍透過被樹木圍繞的屋頂進而形成一處休憩的空間,也恰當地界定了公私領域,內部以極簡和開放的形式規劃兩間臥室,地面由再生木材拼接而成。這座建築巧妙地融入了自然風景中,宛若一條蛇蜷縮在岩石之下一般,令人驚奇不已。
負責設計 Chuzhi 的建築師 Vinu Daniel 持續打造有關永續和符合成本效益的建築。過程中,他不斷思考全球氣候危機裡建築存在的必要性,並認為「是否該興建建築?」的思維,應該取代「我們應該興建什麼?」於是在他的設計案中,盡可能地使用現地或回收材料,確保環境不會再受到更多傷害,實現材料再利用的建造精神。