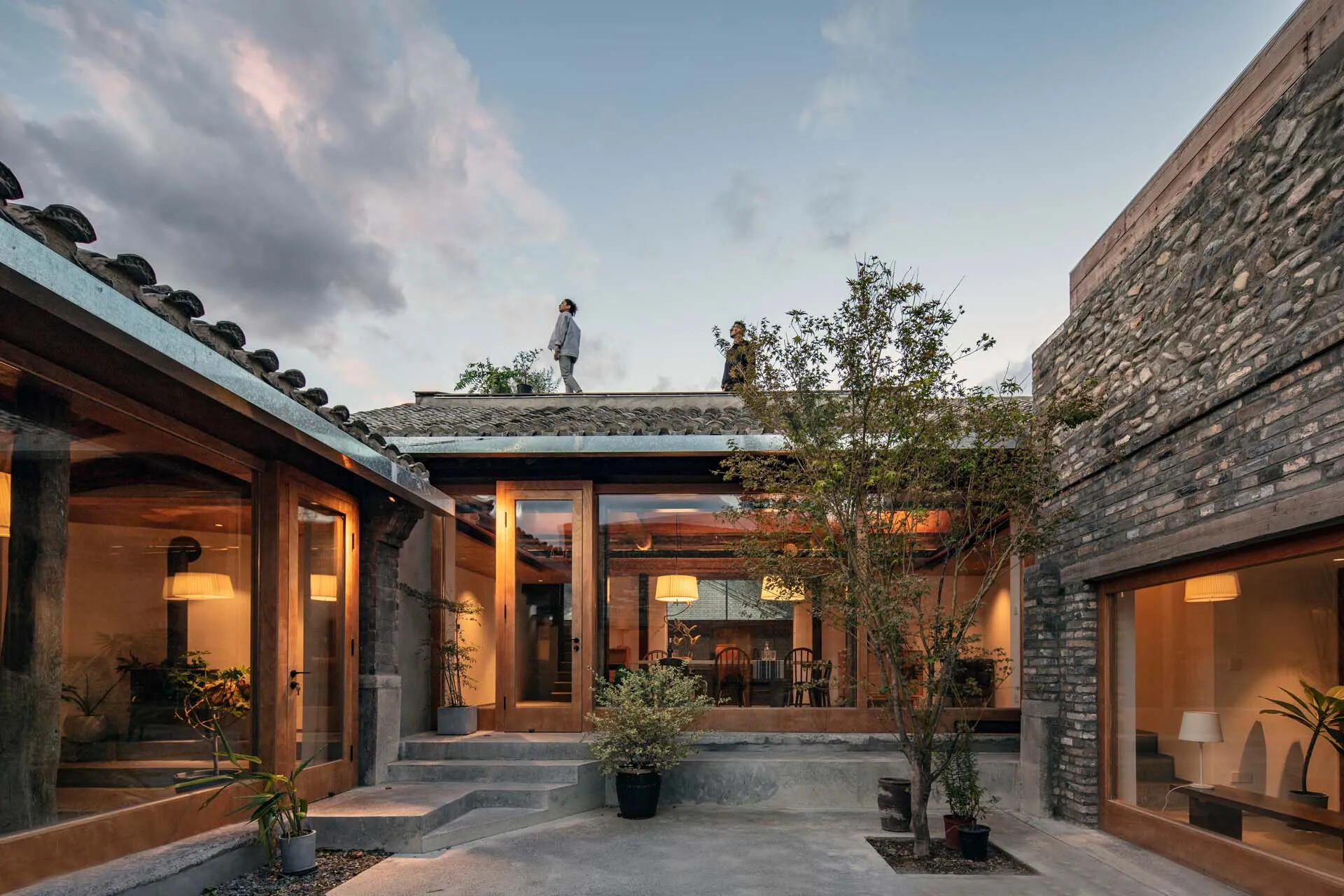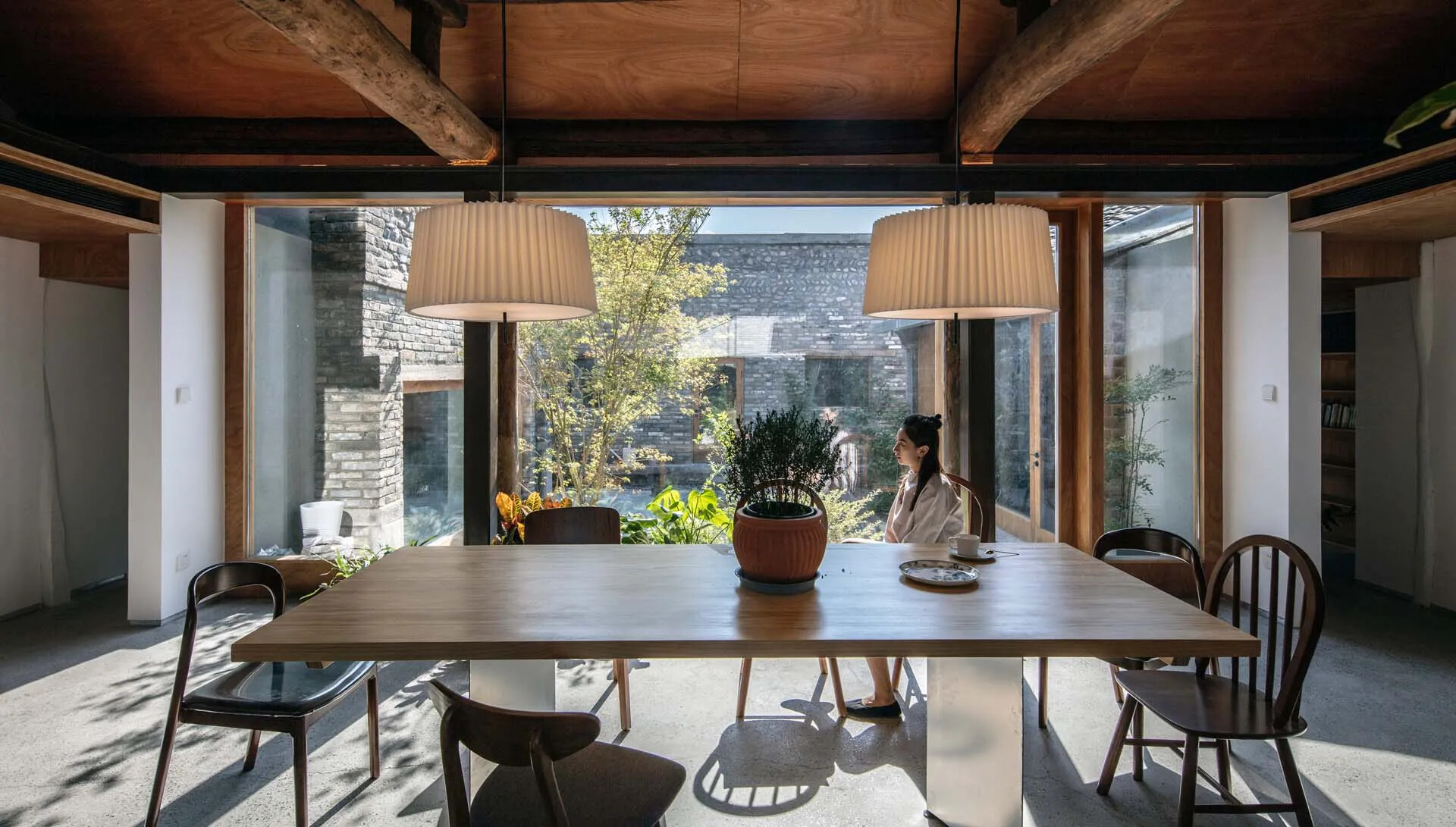
Members Only
Please join as a member and click "Members Only" to read more complete articles and exclusive content.

Please join as a member and click "Members Only" to read more complete articles and exclusive content.
跳牆之家

北京西部的太行山區在抗戰時期是重要的戰場,軍響村淪為當時日軍據點。這座院子被戰火燒毀大半後,又被日軍重建,作為臨時的戰時監獄。圍繞院子的建築單坡屋檐向外,外型古怪,縱然周邊山川開闊,無限風光,中心庭院卻被高牆圍在其中,困在陰影之下,這個作為唯一採光來源的空間,四周被建築圍繞的室內陰暗更不必說。日軍戰敗後,此屋重新歸屬於原主人,家曾經變成監獄,監獄又變成家,後來主人又全家搬進城市,留下不同時代人們生活的痕跡。
改造設計最簡單的方式,是拆除破損的舊房,讓場地另闢新章。但換個角度看,同樣作為監獄,台伯河畔聖天使堡透露出不同的訊息,先後作為陵墓、監獄以及城堡,高牆也同時帶來某種庇護和安全感。無論現實中(聖天使堡),或者那些講末世預言的幻想影劇(《陰屍路》第三季),在危機四伏的世界裡,監獄反而充當了堡壘和庇護所。因此,任由這種獨特的空間場景消失,斬斷土地的記憶是令人惋惜的。在保持場地特徵的前提下,設計變成如何策劃一場「越獄」。
首先建築師對既有建築坍塌的部分重建,傾倒和裂開的部分做結構加固。在地面上,設計透過加建和連接賦予新的秩序。在高處,老房子上附著新的建築:三個寄生的房子,稱之為「提籃」、「手提箱」和「高腳櫃」。它們扮演中介的作用,讓日光、視線和人們的活動在牆裡和屋頂上交換。這一系列動作把高牆下的院子重新連接到周邊的廣大山川之間。

院落邊角和既有房舍之間的空間最先被占據,新建築首層各自分離的區域變成「連貫的整體」。而面向內庭院的立面被打開,大塊玻璃代替了磚牆和細密的木格扇。設計試圖建立一個埋伏在高牆下的新系統。全天變換的光線,通過連續的場所,在白牆間反射。帶來更豐富的光影環境。即便頭上的高牆依然存在,黑暗變成了可以變換的灰度,而明亮的大空間也隨之而來。在這連續變換的空間裡,公共場所居其中。臥室安排在末端安靜的角落,或增建的閣樓之上。角落裡的臥室享有獨立庭院。閣樓上的臥室翻過高牆,獲得了充足的日照和面向山川的景觀。
此案預算非常有限。建物師依據照片記錄的方式,重現原本磚石混砌的高牆,舊門樓、老影壁與北房屋面上的磚雕構建一概保留。與舊建築粗獷的質感相對應的,是新建的部分輕巧鋼結構,鋼結構體積較穩固,施工迅速,回應了複雜的場地現狀。室內大片的玻璃和紅雪松木作為飾面,家具統一用較便宜的柳桉木多層板現場木作,地面則為混凝土拋光。