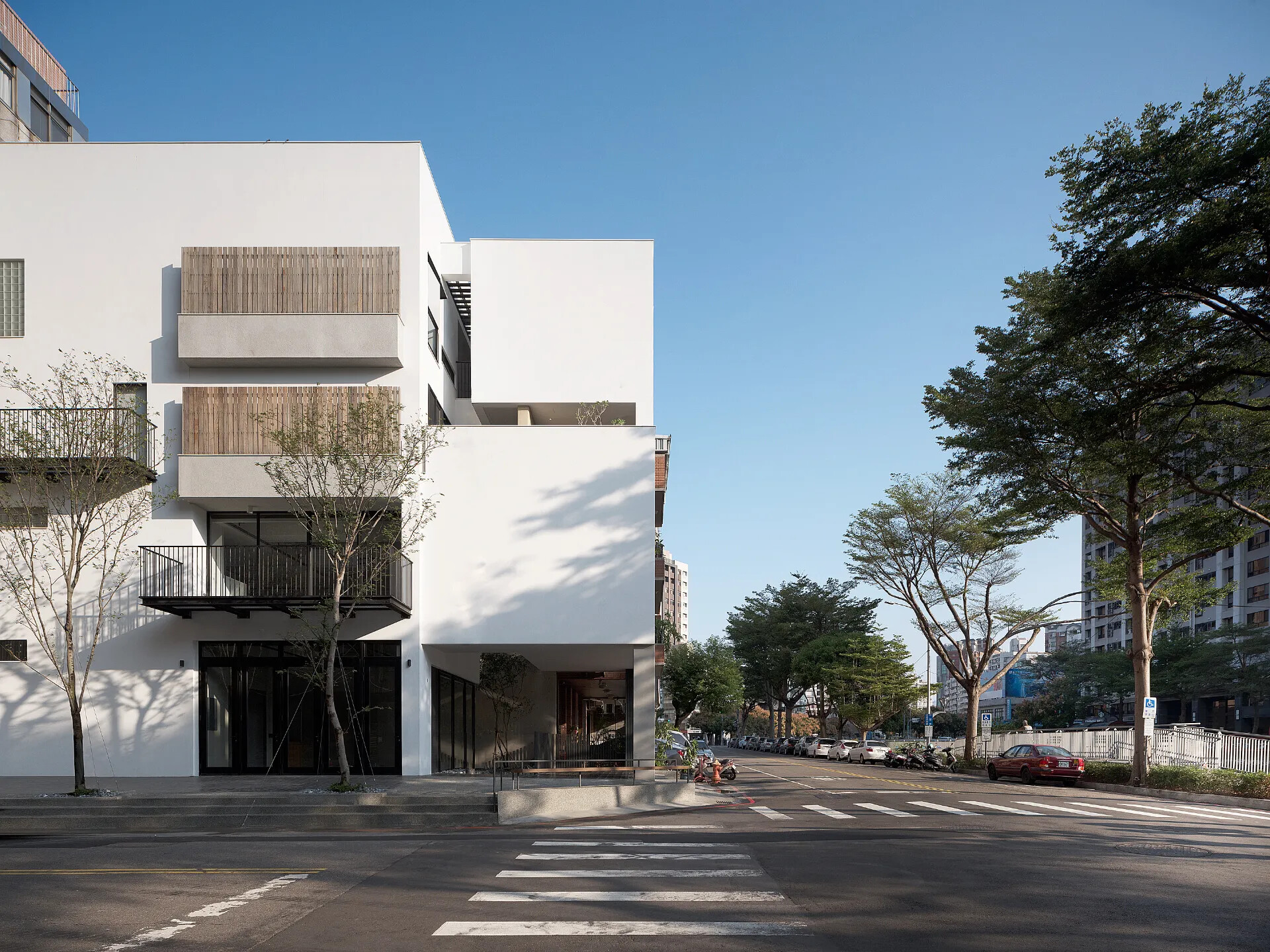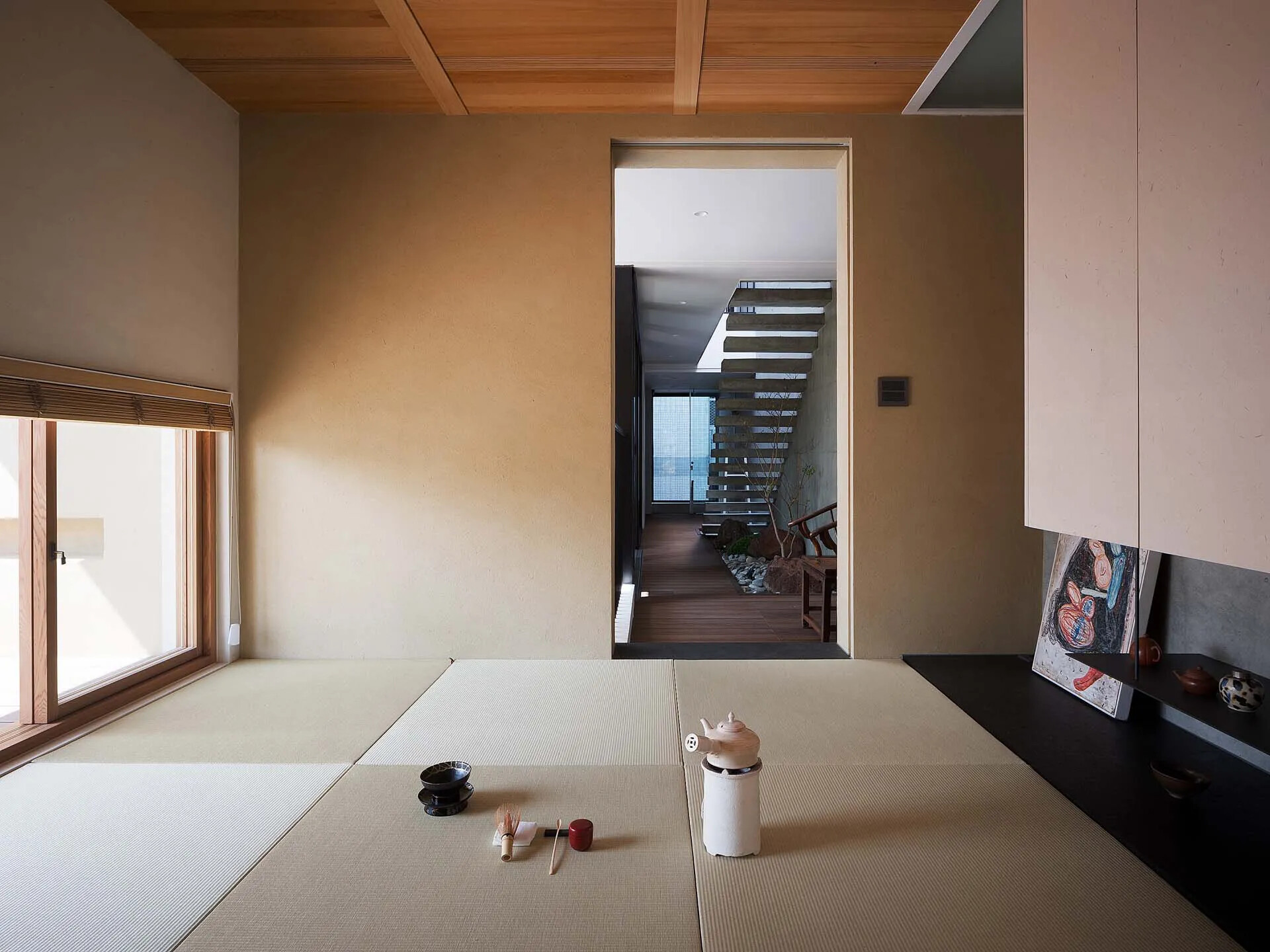
Members Only
Please join as a member and click "Members Only" to read more complete articles and exclusive content.

Please join as a member and click "Members Only" to read more complete articles and exclusive content.

藏風納氣・空中三合院
一座現代空中三合院依著都市河堤的綠帶而建,那雅致柔白雕塑般的建築形式,正一面和蔚藍的天空對話,也稍稍地改變這個街道的輪廓。恰當的臨路退縮距離,除了給予建築展現立面表情的空間外,也為轉角處得到更好的緩衝,而體貼設置一隅的座椅,圍塑了當代的奉茶形式。樹形優美的台灣櫸植於一側,用褪去的葉片色階來分明四季,以獨特的方式回應熙來人往的周圍環境,也勾起了人們對自然的想望。「僕人建築空間整合」將建築以一張純粹、淨白的畫布作為構圖,而生活其中便是一幅有機的生活風景。
構成櫥窗裡歡聚的動態影像,需要「人」的元素得以豐富和完整這個畫面。最初,因著業主夫婦對於料理的喜愛與熱忱,便將一、二樓預留作為對外流動、彈性運營,成為一個能夠自由發揮的空間層。李靜敏設計師充分運用台中毫不吝嗇的陽光資源,將天井自底層如藤蔓般生長、攀蔓而至,形成一處光、影、空氣與植物交會的自然端景,同時呼應著河堤步道的綠蔭,為將來到訪的顧客開創了共同交流的話題,也成為流動場域裡重要的元素識別。近乎全景台度的二樓窗外擁有遠處的樹冠景緻,一側俐落的鋼構陽台結合穿透性的玻璃踏面顯得更加輕盈。

早晨的陽光輕柔地灑入三樓臥房喚醒睡眼惺忪的人們,梳洗後走向陽台伸伸懶腰抒展筋骨。顧及了周圍高樓林立的隱私問題,因此將三、四樓的生活起居層佈局為向內敞開的設計,形成台灣古厝合院「埕」的意象。穿過廊橋般的過道,是一處或冥想或會友的茶室,而低矮的實木窗扇回應著千利休時期茶室的躙口。沿著被照亮的階梯通往上層至四樓起居空間,艷陽照射在鑲嵌的玻璃磚得到了柔光效果,為墨黑色的廚房帶來平衡,沖泡一杯咖啡後慵懶地坐在起居空間的臥榻上與家人互道早安。在這裡,每一處都注入了設計師對生活的巧思和想像。
光影在一天當中彷彿施展了魔法,時而淺時而深邃,風和雨水偶爾也來湊湊熱鬧,微風輕拂落在牆面上的水痕,構成自然素材的創作畫卷,也作為餽贈予臥室和起居空間偶然望去的唯美視覺。一覽通透的空間,使用了全景無障礙的落地窗扇取代實牆,模糊內與外的界線,而閣樓的設置,滿足了家人們在多元用途上的使用需求。因著空間形式的轉換,發展出新的天井、階梯和廊道,讓行走在樓層之間,處處是與光影舞動的生動景緻,陪伴家人度過每個日出與日落,造就了居所長出屬於自己的生命力。它不僅是一座純粹的建築,也是當代為環境帶來和諧的宅邸,展現一種追求美好的生活態度。