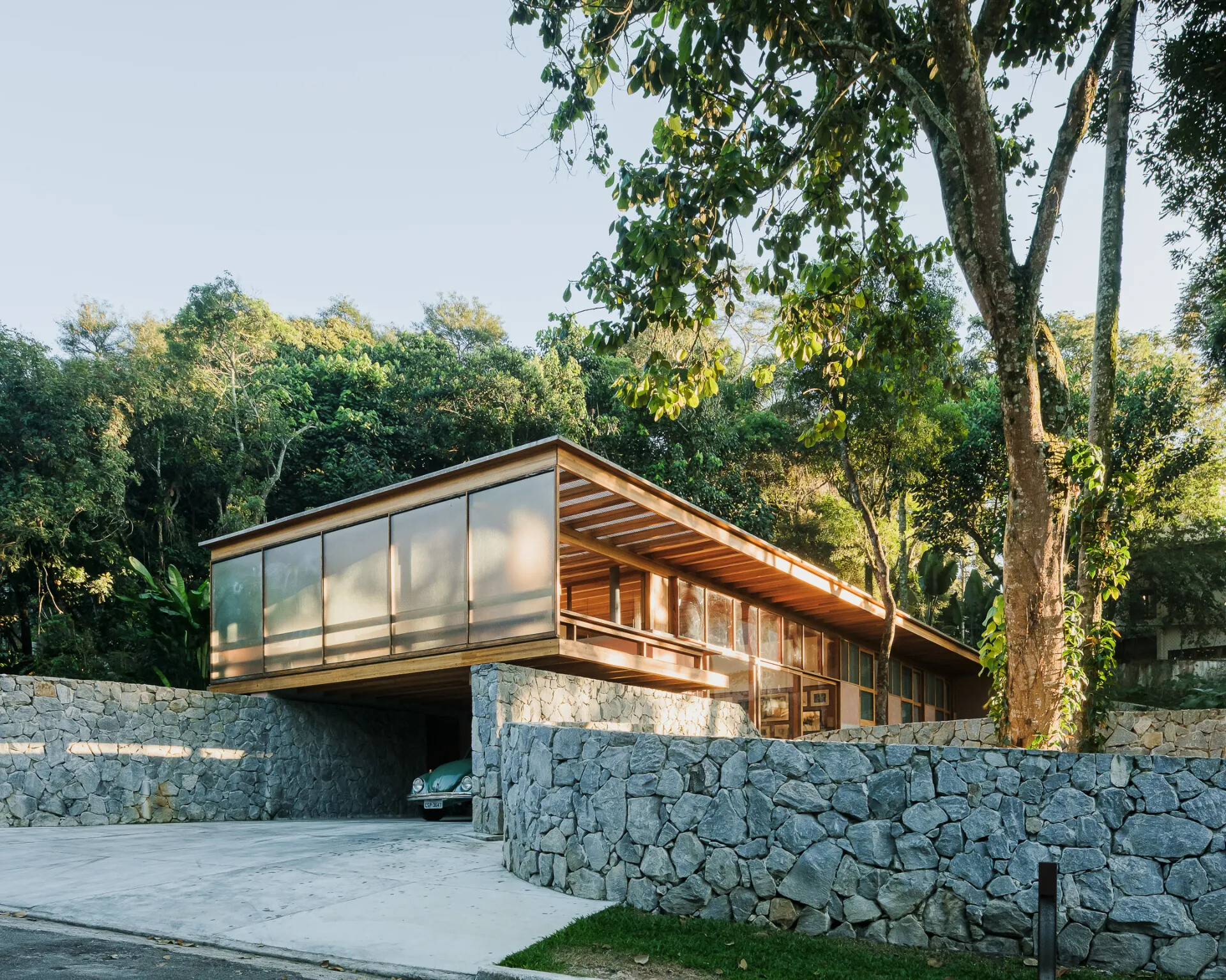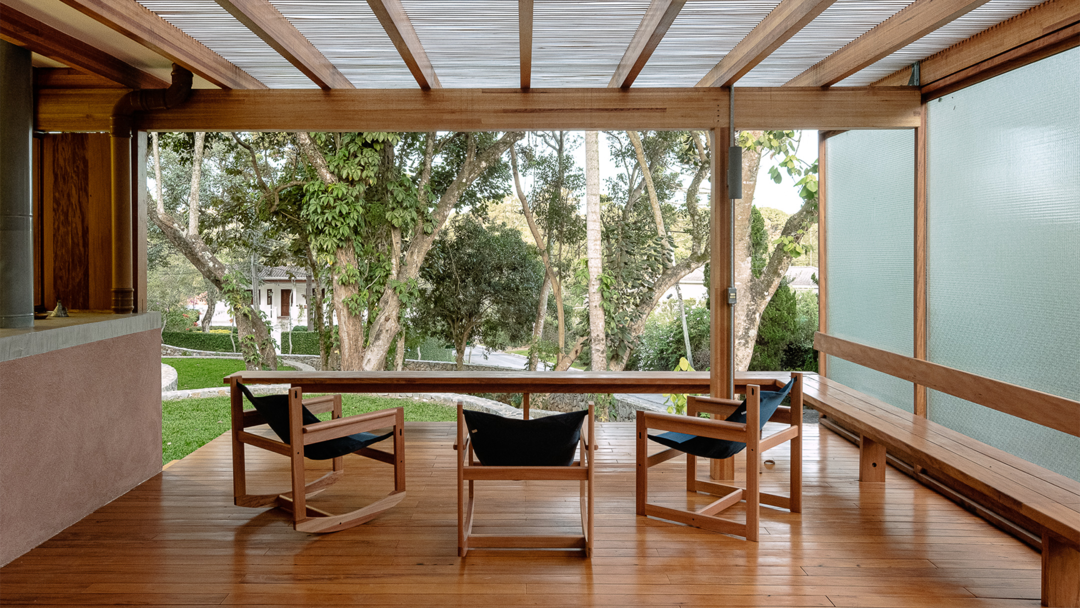
Members Only
Please join as a member and click "Members Only" to read more complete articles and exclusive content.

Please join as a member and click "Members Only" to read more complete articles and exclusive content.

橫跨的陽台面積覆蓋於車庫上方,在房子的另一端,此空間鏡像於臥室內,符合建築空間與山谷地形相呼應的佈局。房屋的幾何形狀是正交的,與其預製木結構相容。花園的曲線幾何形狀正尋求建造擋土牆的最佳結構形式,同時促使與現有樹木的適當整合。
所有房間至少有兩個入口,強調了為業主創造循環路徑的想法。房屋的圍合與圓形露台的動態輪廓形成鮮明對比,暗示著基地與建築之間傳統從屬關係的逆轉。
