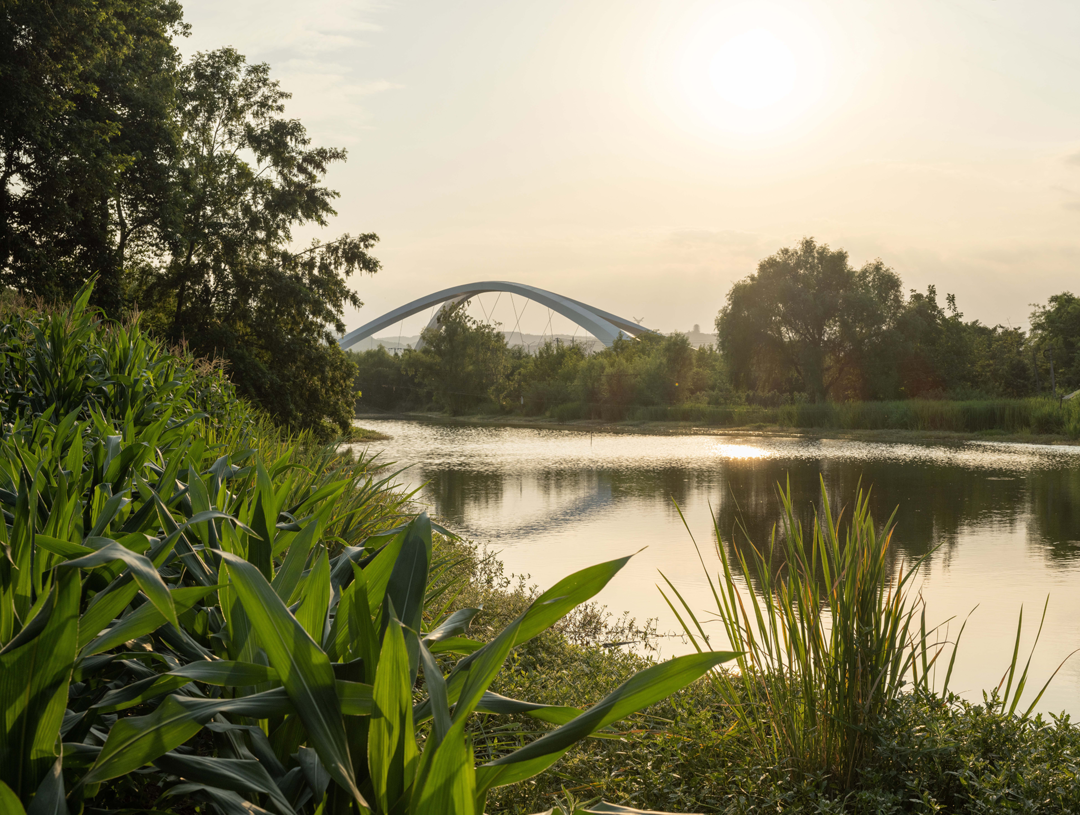
Members Only
Please join as a member and click "Members Only" to read more complete articles and exclusive content.

Please join as a member and click "Members Only" to read more complete articles and exclusive content.

江西河大橋
這座橋長度有295公尺是成都西線道路上的第一座橋,跨越了位於 中國四川省的沱江支流 江西河。具有185公尺的主跨和兩側各 55公尺的側跨,不僅為汽車、自行車和行人提供通道,並將西線道 路與機場新城的環形道路及自行車道連接成為其西部段。對稱的橋 梁由從路面的兩側上升的兩個主要鋼拱組成,拱形設計120∼250 公尺跨度為高效的橋梁支撐結構。當這些拱形上升時,它們傾斜並 在頂部相切,此設計增強了結構的穩定性,且能夠有效地抵抗側面 的風力。橋的結構柱與橋墩的流線設計銜接至其主拱和橋頭,為成 都的基礎交通建設中定義了一個雕塑般的地標。
2019年的設計比賽後,扎哈·哈蒂建築師事務所被委託建造該橋梁。他 們利用結構分析軟體對設計的數位模型進行分析,通過檢查所有材料的 自重、乘載的靜態載重負荷、交通動態載荷以及風壓、溫度等環境因素分析,確保結構與基礎的設計可抵抗那些200年內可能應對的極端氣候所需標準。
橋的拱形的高度與跨度比率約1:6,拱形高達30公尺,並在其基座沿著 路面邊緣佈局的縱向結構梁相互連接。這些連接抵抗每個拱形的外部水平推力,並顯著減少了橋基礎上的水平荷載。橋的兩端都設有混凝土橋墩,其中內嵌連接件,將路面橋頭與西線道路的表面連接起來。由於沒有在江西河中設置基礎,每個河岸下方的拱形起始點都設有中間支柱。該橋的鑽入式打樁和橋墩採用傳統的現地鋼筋混凝土技術進行建造。每個拱的鋼箱段都是按照適合運輸和現地組裝的最佳尺寸預先製作。路面橋頭的邊緣箱梁部分包含鋼纜錨固。這些部分也是預製的,並分段運送到現地,然後通過焊接拼接在一起。
橋的預製板橫梁被運送到工地,然後透過帶螺栓的接頭蓋板與邊緣梁連接。混凝土的路面由預製的面板組成,並在現場透過混凝土縫接技術固 定到橫梁上。移動式起重機在橋梁短暫的組裝期間,吊起了所有預製的 鋼結構和混凝土部件。西線道路完工,跨越江西河的成都西第一大橋正式開放大眾使用。