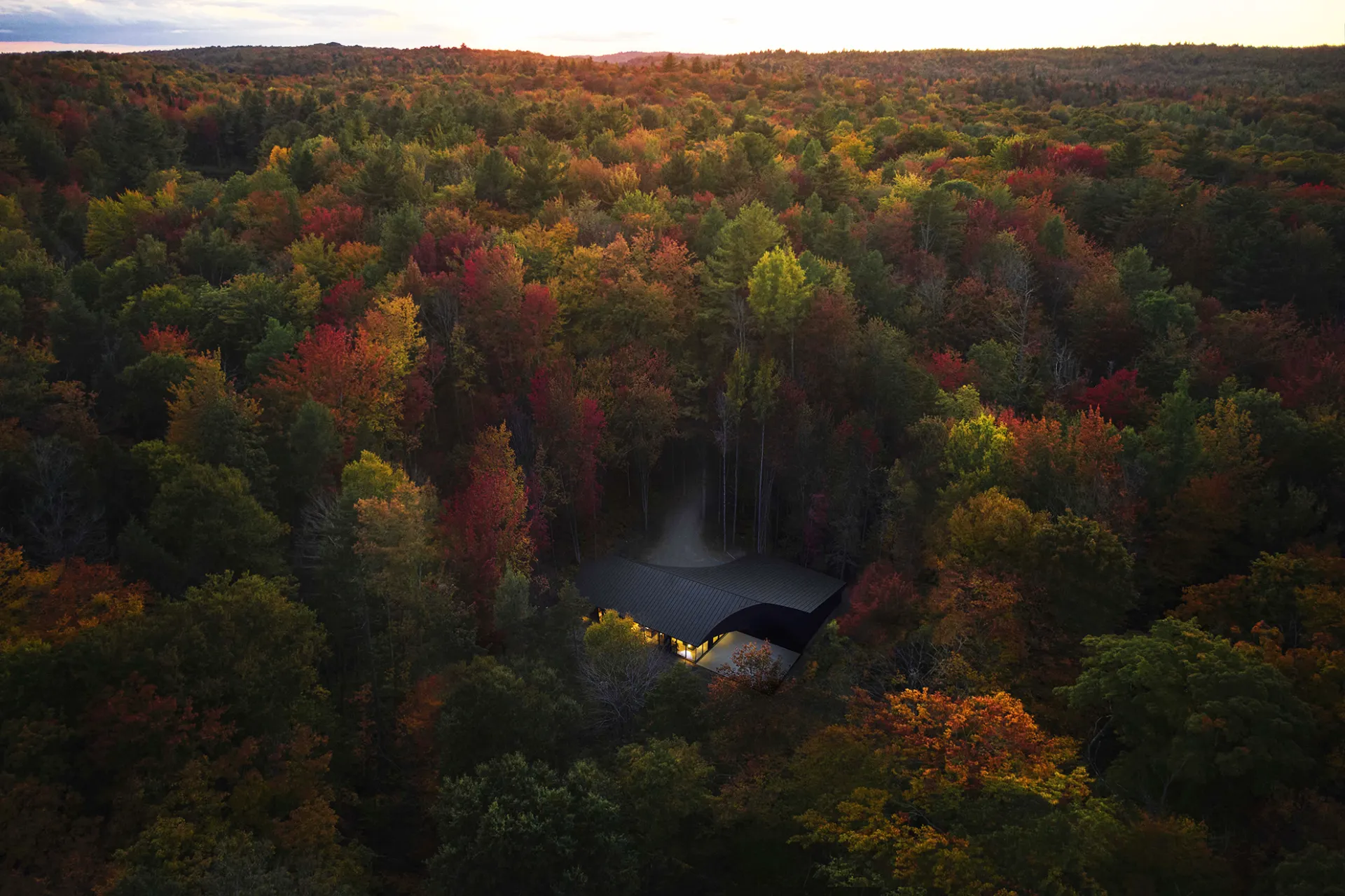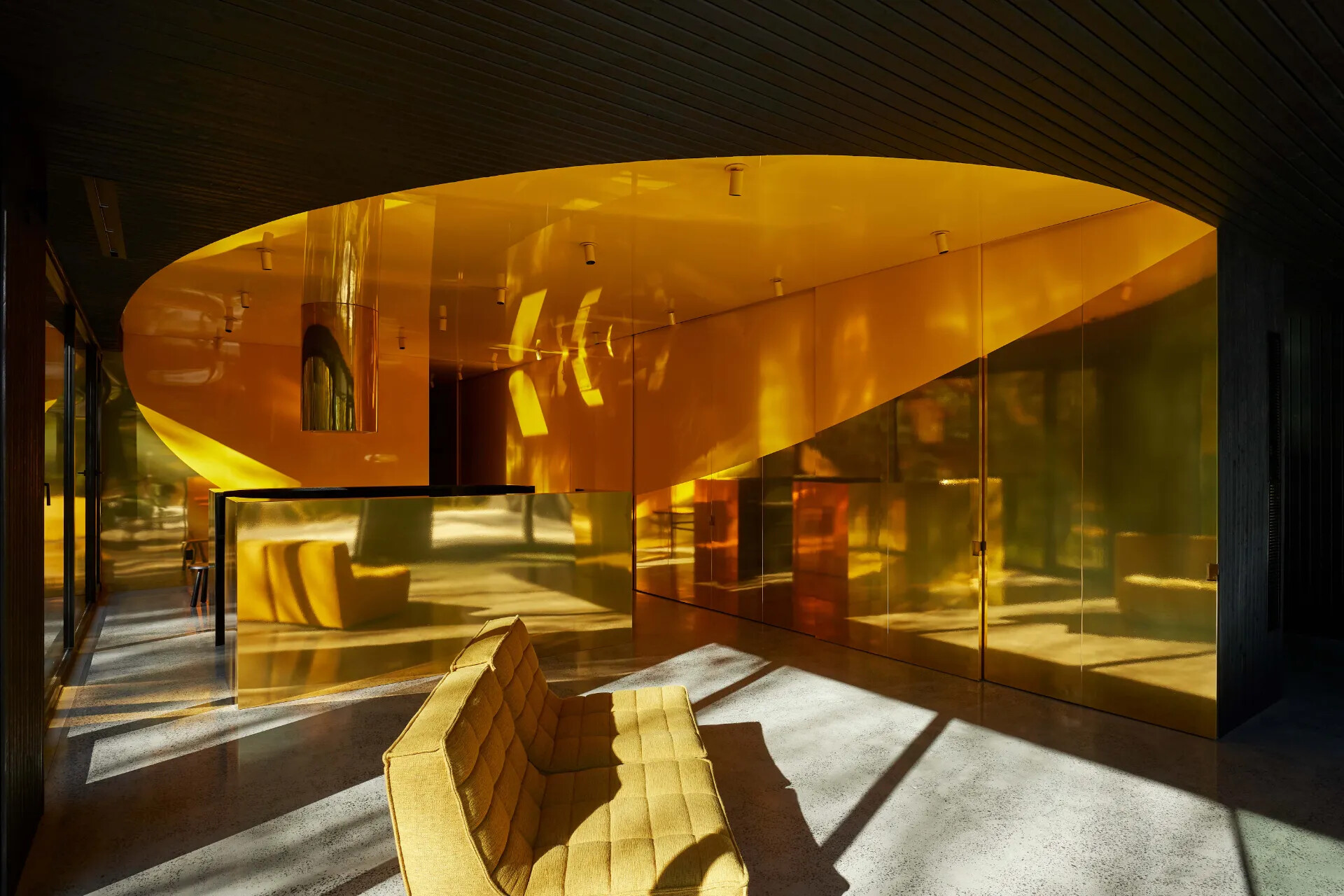
Members Only
Please join as a member and click "Members Only" to read more complete articles and exclusive content.

Please join as a member and click "Members Only" to read more complete articles and exclusive content.

兩位喜好非凡的業主,他們熱愛八〇年代藝術與義大利設計,受到了Studio Jean Verville展示的攝影敘述故事吸引,於是邀請建築師為他們設計在森林中的隱居之所。目標是將奇幻的氛圍注入他們的生活日常,要符合這個條件且兼顧居所的設計風格,這無疑是個衝突、具有顛覆性的挑戰。
這個專案實現了個性化的另類宇宙,汲取各自的創意、共同討論再結合娛樂化的方式設計,接著依循建築結構比例精準度的要求來建造。MEV受到義大利曼菲斯設計集團的叛逆宇宙影響,利用幾何元素與大膽鮮明色彩的結合來規劃此案,與那個時代單色又單調的建築、設計風格形成極大對立。該專案以細緻的操作,點綴了八〇年代這個古怪宇宙,透過豐富多彩的視覺元素及對比關係,以團隊合作且趣味化的方式,傳達了業主的個性。為了融入周圍的自然,建築外觀以有機原始姿態展現,將建材訂製出弧形線條並以精準比例的施工方式,來建造這個住宅工作室。它的奢華體現在帶有圖形的室內設計中,主要選材方向以幾何的量體和閃耀大膽的色彩結構為主。

這個弧形曲線建築體的位置,是根據一條交錯縱橫的溪流所決定的。南側房間的線性佈局可以完整的擁有視野景觀和溪流,而北側是一個屋頂覆蓋著兩個獨立量體,與一個全玻璃的入口相連,看起來像是長型無窗立面牆。雖然看起來是一個整體建築,但透過屋頂軸線的移動被重新定義,這樣的設計創造峰迴路轉的新輪廓。
外觀透過一系列的設計形式將其量體融合,隱藏了室內配置元素,解釋著建築結構的系統。室內空間表現則利用視覺衝撞的可能性,藉由光線反射在選材顏色和紋理上,猶如萬花筒般展開光線遊戲,而空間內陳列的量體與選材平面進行著形式上的對比,用元素、圖案和顏色的華麗來裝飾自己。勞倫森森林是個大自然度假勝地,在這片夢幻大地上迎來了此住宅工作室,提供了一個自在且充滿活力的生活與工作場域。