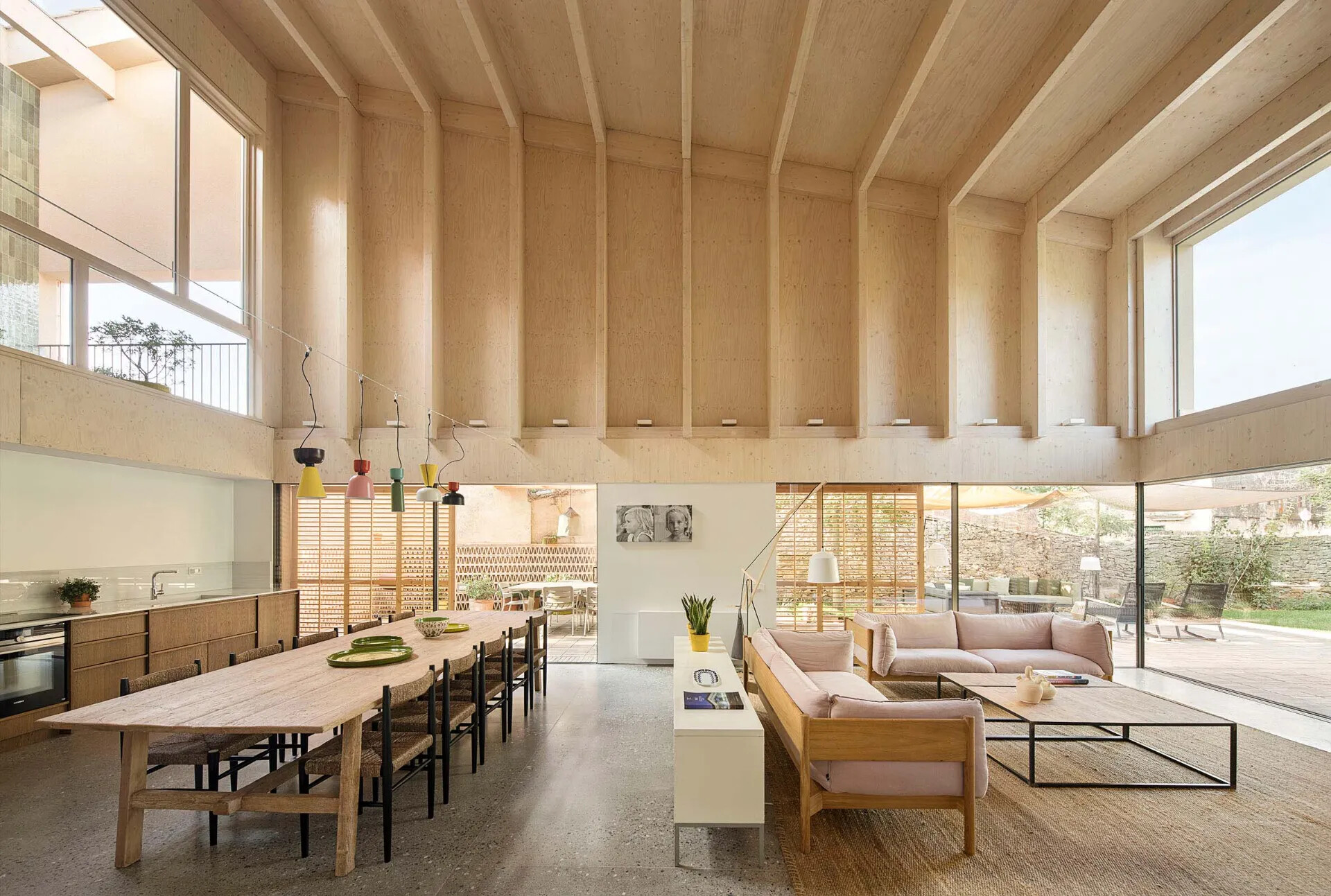
Members Only
Please join as a member and click "Members Only" to read more complete articles and exclusive content.

Please join as a member and click "Members Only" to read more complete articles and exclusive content.

位於Baix Empordà地區的PIN8住宅,是依循其所在城鎮的城市規劃及文化遺產要求而設計。當地的建築法規,牽涉到建築面積、窗戶及門的大小與比例,以及建築的建材和顏色,這些都被視為此設計的契機,且引導了PIN8住宅的整個規劃與設計過程。正如建築師Patricio Martínez所說:“對於我們的專案,每個限制都是種祝福。”
這是一棟兩層結構的住宅,擁有矩形的平面圖。設計上盡可能追求內外空間的通透性,於是在一樓規劃了大型開口及挑高的天花板,且在二樓配置了景觀庭院。一樓的寬敞開口直接延伸至花園,而挑高的天花板創造了視覺上的對角線,人們可以從不同的角度和高度望向天空或花園。此案以二樓的三個庭院,換取建築規範的立面樓地板面積比例得以減少,這些庭院引入了自然光線和綠意,同時也模糊了室內與室外的界線。結合並善用了三種策略— 開口、高度和庭院 —不僅為住宅的每個房間預備了持續多變與外部的互動,並且提高了住宅能源效益。透過開口的方向在冬季提供最大比例的日照,並運用煙囪效應在夏季進行熱空氣上升、冷空氣下降原理達到室內空氣對流通風,以避免太陽曝曬無法散熱,從而維持舒適溫度。
主要居住空間位於一樓,上層則保留為客房及浴室,並且有景觀庭院和閣樓俯瞰著雙層高的區域。連接兩層的樓梯和閣樓的位置及配置在未來家庭成員增加時可增加更多的臥室,這為結構增加了彈性靈活的功能性。最常使用的空間,如臥室、工作室、洗衣房、浴室、廚房、餐廳和客廳,均位於一樓且面向花園。中央的開放式空間將廚房、起居室和餐廳結合在一起,並有一個雙層高的天花板,完全開放至花園和其中一個上層的庭院。如前文所述,在這一層,室內透過大型的滑動門直接與花園連接,當門打開時,可以完全打開房間的角落,而這些門也配備了可移動的外部木製百葉窗以阻擋太陽的紫外線。
這棟建築的一樓具有高度的通透性,而上層的結構則較為不透明。這是透過佈局在周邊的金屬柱框架來呈現的,該框架支撐著交叉層壓木材(CLT)的結構。從房子內部是可見的,它像是一艘巨大倒置的船體內部或像《皮諾丘》故事中鯨魚的肋骨,這棟建築因此得名(PIN8 的發音是PIN ocho,這是著名木偶在西班牙語中的名稱)。木製框架、家具和其他建築元素(格柵及陶瓷)都由當地製造商和工作室提供,所以PIN8的房子可以被描述為一個非工業化的“在地”項目。
在PIN8的房子中使用的健康建築材料和表面處理,都是從Friendly Materials®圖書館中精選出來的。這些材料不僅尊重當地的工業和美學,還確保了居住者的健康。其表面處理不僅有低的揮發性有機化合物(VOC)排放率,而且具有優良的聲學性能。此項目旨在兩個關鍵因素間取得平衡與和諧:環境和居住者的需求。首先,透過選擇正確的材料、建築系統及室內外空間的佈局及整合來應對環境;其次,透過設計房子的不同區域來滿足屋主的現在及未來的需求功能。