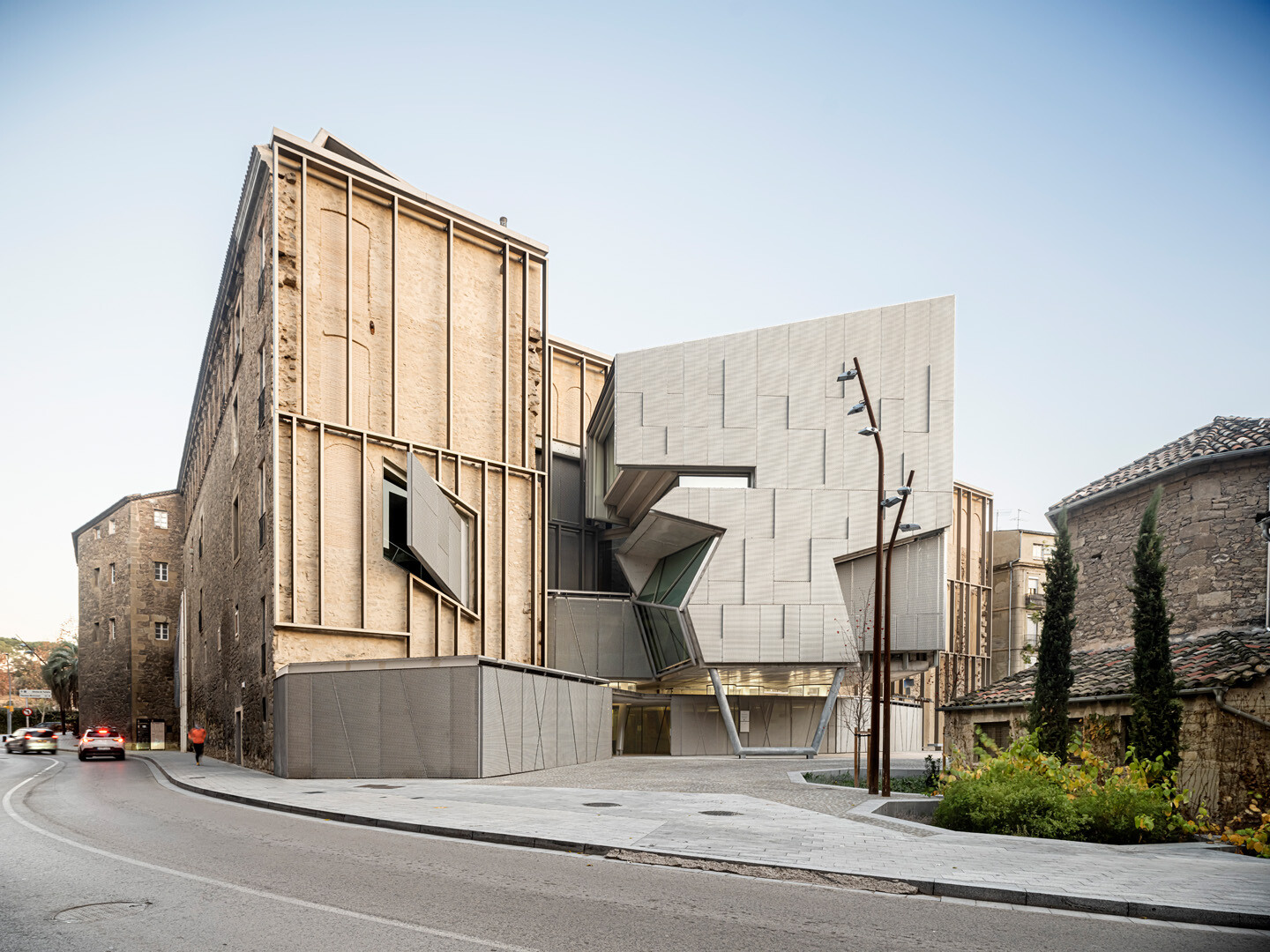
Members Only
Please join as a member and click "Members Only" to read more complete articles and exclusive content.

Please join as a member and click "Members Only" to read more complete articles and exclusive content.

This project represents a dialogue across centuries between history and modernity, highlighting the harmonious relationship between ancient architecture and contemporary intervention. Architect David Closes seamlessly integrates new design elements with the original structure, offering a fresh perspective on the fusion of old and new. Located in Manresa, Catalonia, Spain, this renovation of the facade and entrance of the Baroque Museum of Catalonia not only restores the historic building but also boldly incorporates contemporary design elements in vibrant colors, merging them with the historical site and preserving one of the most significant relics of the former Jesuit College.
Over the course of five years, David Closes encountered different tasks while facing similar challenges across various locations. From 2003 to 2011, he led the renovation of the Sant Francesc Convent in Santpedor, restoring the only surviving structure of the 18th-century convent and transforming the vanished wings and cloisters into an auditorium. Five years later, he was commissioned to renovate the Old Saint Ignatius College in a contrasting project. While the wings surrounding the cloister still existed, the Baroque church had been demolished. This new project required the restoration of the surviving historical structure and the preservation of the ruins of the old Baroque church, using contemporary design elements to enhance the building.
In redesigning the entrance space, David Closes revitalized the ancient building, transforming it into a landmark within the architectural complex. The demolished old church and the remaining wings and cloister of the college were combined with vivid contemporary design elements, fulfilling modern architectural requirements while honoring and emphasizing the historical value of the original structure. The newly designed volumes were strategically placed within the remnants of the old church, forming a new façade for the museum. The design carefully considers the visibility of the church ruins, allowing visitors to trace the cultural and historical layers through these new elements.
The redesigned entrance of the Baroque Museum of Catalonia serves not only as an architectural element but also as a pathway guiding visitors through the cloister and barrel-vaulted ceilings of the college. As they walk along this path, visitors can also enjoy views of Sant Ignasi Square, the surrounding urban landscape, and the distant Gothic La Seu Cathedral and Montserrat Mountain. This visual extension transforms the building from an enclosed space into an integral part of the city's landscape, showcasing the dynamic relationship between the architecture and its surroundings. Through contemporary design language, the architect recontextualizes the ancient structure within a modern setting, inviting visitors to rediscover the value of these historical buildings.