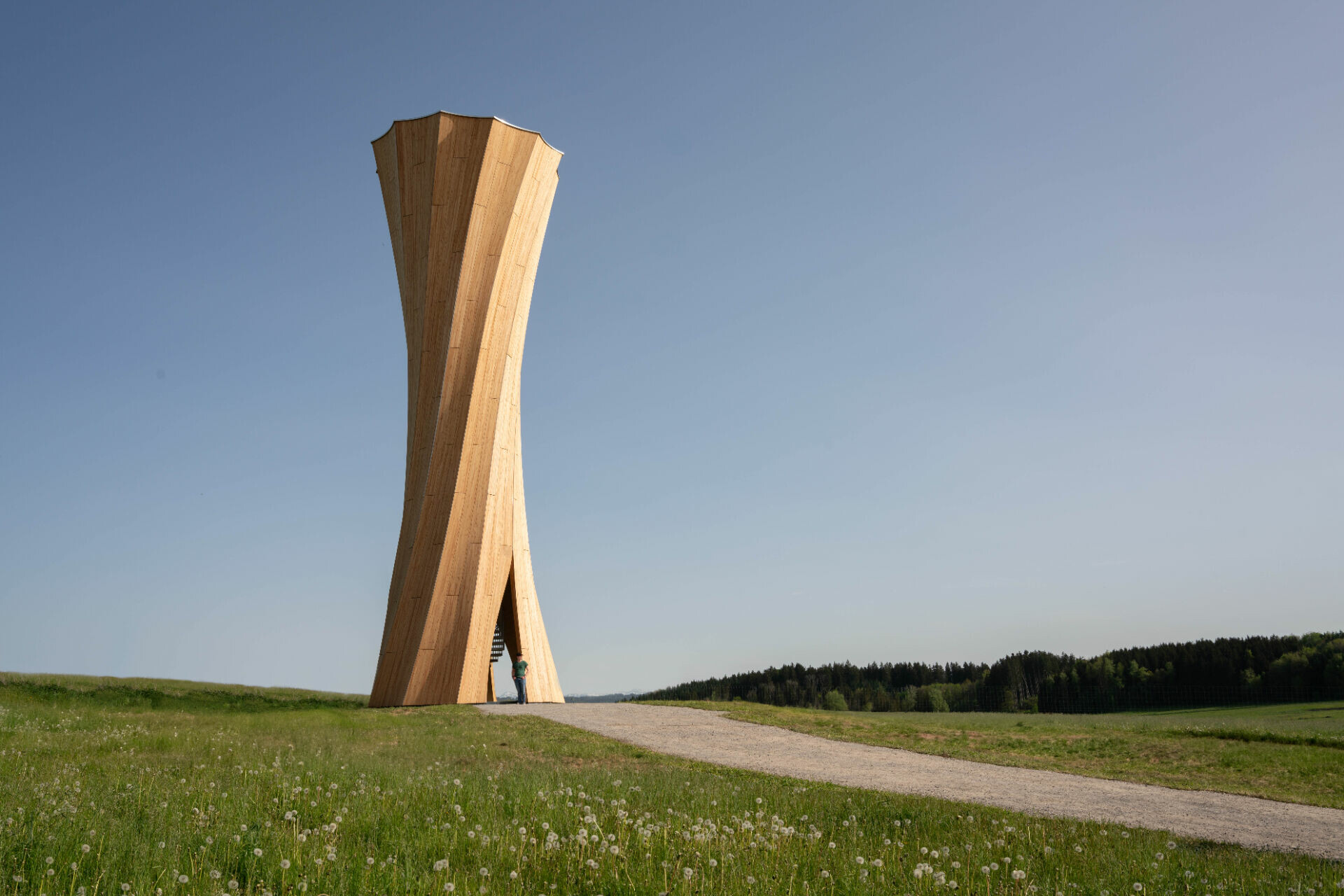
Members Only
Please join as a member and click "Members Only" to read more complete articles and exclusive content.

Please join as a member and click "Members Only" to read more complete articles and exclusive content.

At the base, three tapered openings elegantly invite visitors into the structure for exploration. Ascending 113 steps to the viewing platform at the top, visitors can observe the intricate distribution of structural components along the central spine. The climb culminates in a panoramic platform open to the sky, providing breathtaking views of the Argen Valley, nearby rivers, and the historic town of Wangen, with the Alps visible in the distance
In response to global climate challenges, architects and researchers are increasingly turning to low-carbon building materials and exploring feasible solutions for carbon reduction. By leveraging the natural curvature of CLT panels, the tower achieves an efficient and aesthetically refined timber structure. This was made possible through material-informed computational design and precise digital prefabrication. Remarkably, this towering structure, with its striking silhouette, was meticulously preassembled and erected on-site in just three days. The Wangen Tower stands as a testament to the expert integration of woodcraft, renewable materials, and cutting-edge digital prefabrication techniques pioneered by the ICD and ITKE institutes. It elevates traditional timber construction into the realm of contemporary architectural dialogue, creating a profound interplay between modern technology and ecological harmony for visitors to experience and admire.