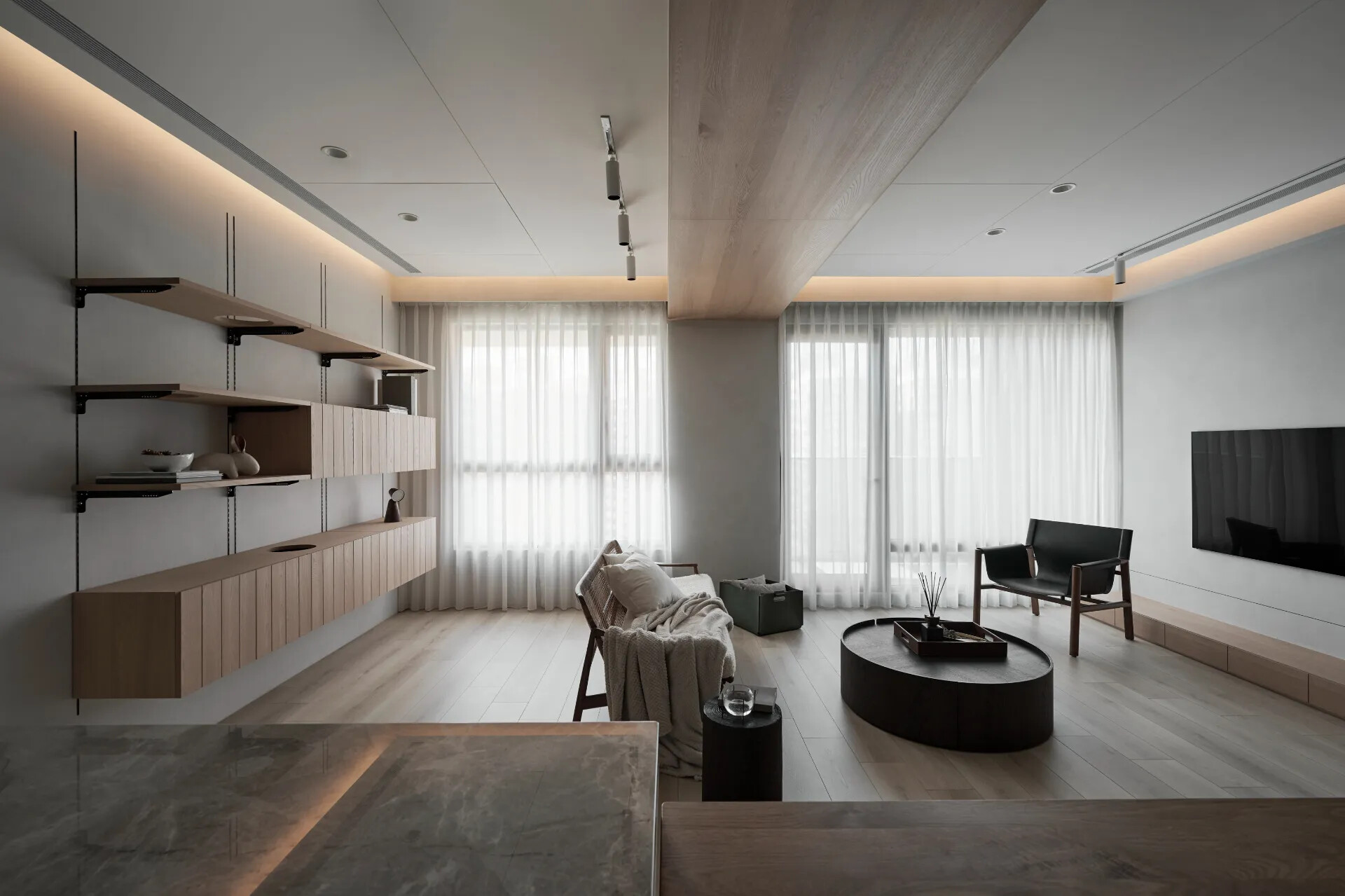
Members Only
Please join as a member and click "Members Only" to read more complete articles and exclusive content.

Please join as a member and click "Members Only" to read more complete articles and exclusive content.

建築承載人們生活軌跡,而居住者也將夢想寄託其中,透過設計師對空間的雕塑,形塑出居住者對未來的美好想像。業主是一對以醫師為業的夫妻,對現在及未來的生活,已在心中有初步藍圖──將家中成員之一貓咪活動空間自然融入其間,還要預留未來小孩出生的房間。
設計師鄭安志打破建商在原始空間堆疊的框架,重新構思空間結構,攤開圖紙繪出明、暗區塊,空間、動線及光源的配置在他腦中於焉成形。為了迎接將來的生育計劃,隱形的房間被巧妙安排在新規畫的書房,設置便利拆卸的書櫃及預留空調、電源配置等,待時機到來,拆除書櫃,裝上牆面及房門,又是嶄新的空間。貓咪的生活融入家中不同空間的一隅,時而在衣櫃上方的玻璃通道行走,時而自書櫃貓洞探頭張望,為家中不時帶來令人莞爾的情境。