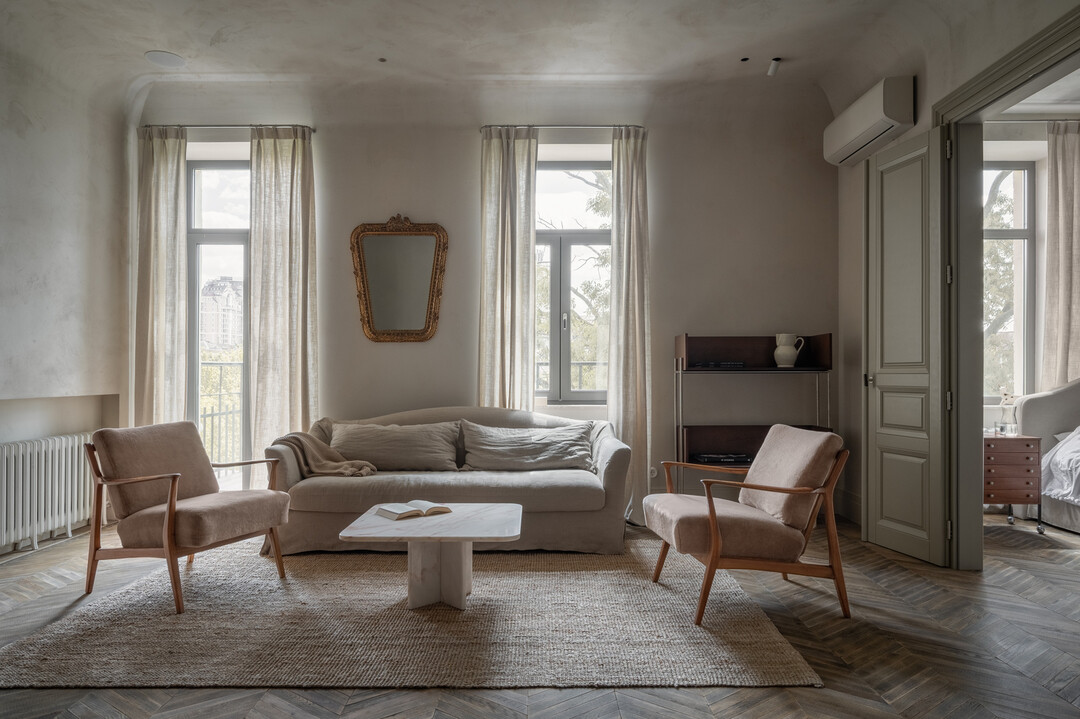
Members Only
Please join as a member and click "Members Only" to read more complete articles and exclusive content.

Please join as a member and click "Members Only" to read more complete articles and exclusive content.

建築物結構的狀況促使我們對公寓進行翻新,加強了樓板和牆壁。受到潮濕及蟲害的原因,舊的木質內牆已損壞,因此設計師不得不完全的拆除它們。原有的鑲木地板也被拆除,地面則改以鋼筋混凝土進行升級強化。此外,他們強化了陽台,並使用特殊鋼筋拉桿加強牆壁,支撐並穩固牆面牆面的安全性。設計師們選擇了長久實用的空間佈置方案,也就是一個直線穿廊連貫所有空間的佈局。考慮到公寓是單側面,他們決定設計一個長形而實用的走廊,其中包括一個入口衣櫃、一個客用洗手間和洗衣區。廚房位於客廳入口附近,而冰箱和烤箱的櫥櫃是這個空間的獨立元素。他們設法避免了現代廚房到處都是壁櫥的制式規格。從客廳透過雙扇門可以看到臥室,臥室和浴室之間用玻璃巧妙的分隔開來。在穿廊的盡頭,始終會有一個私人空間,這次浴室扮演了這個角色。因此,整個起居空間變得明亮而寬敞,而穿廊的佈局讓兩個區域串聯起來,創造出連貫寬敞的空間,這種穿透感在視覺上延伸了公寓空間的效果。
牆壁是使用石膏,維持石膏深厚文裡的樣貌。牆壁和天花板之間的角度被修飾,這是在基輔的老公寓中最常見的手法。設計師不得不拆除原來的鑲木地板,但木地板仍然是這個室內裝修最重要的部分,於是他們選擇使用了約有100年歷史的橡木作為地板的主角,它也成了最好的替代方案。他們對這些橡木進行了一些修復,並將它拼貼成魚骨形狀。調色部分也是在公寓中進行,目標是達到整體協調性的色調,突顯地板的自然及古老感覺,同時保留它透過 -時間留下來的痕跡、瑕疵和不完美- 的部分。