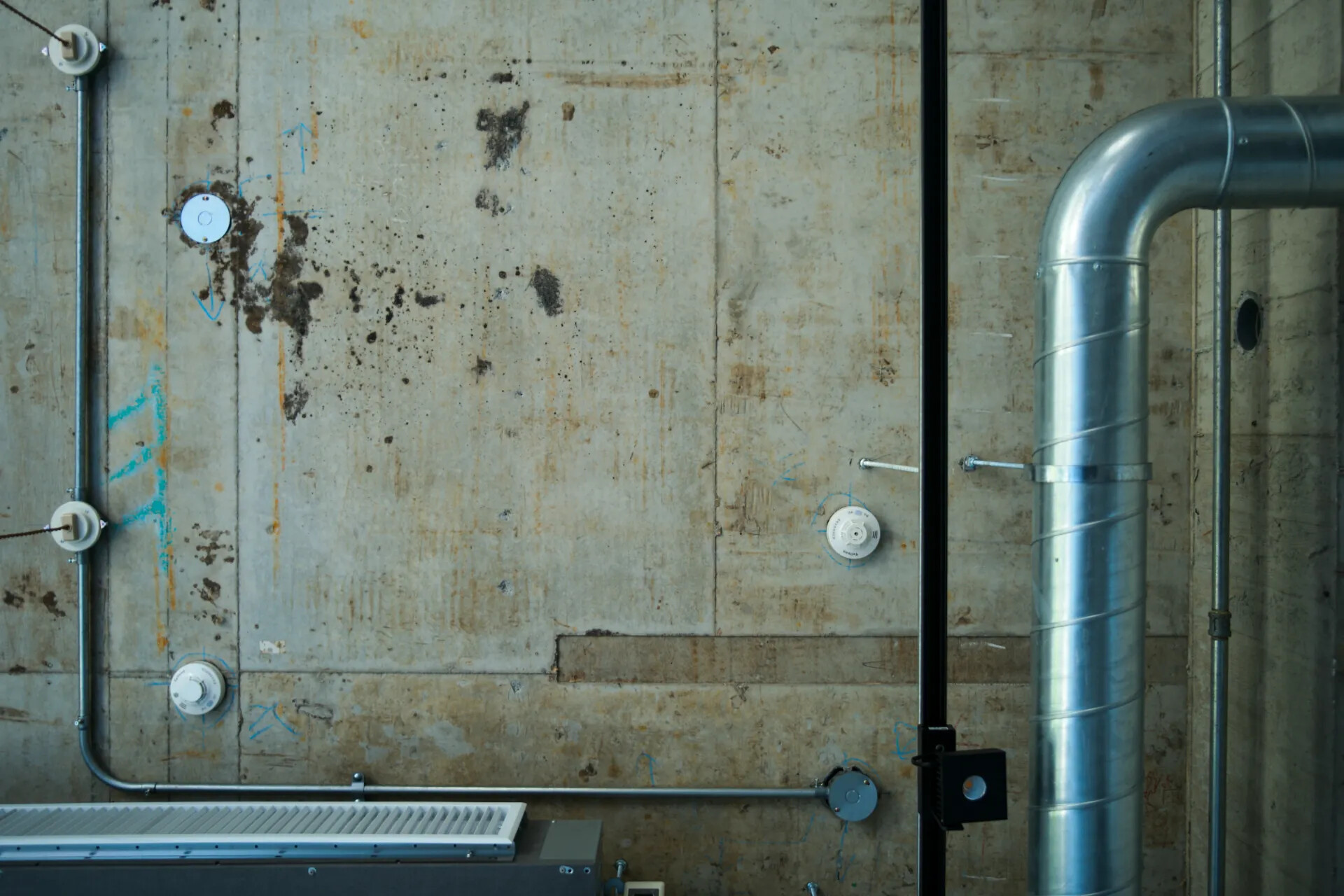
Members Only
Please join as a member and click "Members Only" to read more complete articles and exclusive content.

Please join as a member and click "Members Only" to read more complete articles and exclusive content.

意識 ⇔ 寓所
獨居空間的型態與樣貌是屋主氣質的再現,在細小的事物中窺得一個人的個性特質,我們以為或許能從中看到一個人的同一性,實際上遇到矛盾的元素相組時,反而是人本身多元面向的展現。自始至終都是由獨特的氣質引領著「意識寓所」的塑形,屋主再購入此屋時已大致抓出空間氛圍,他遍尋默契佳的設計夥伴,最終遇到設計師洪博東。屋主的首要條件便是留下原始模板的痕跡,大原則都指向純粹的設計思維,不設置多餘的櫃體與門片,將更多的預算投入優質的家具選擇,設計在此場域的介入為,讓空間有整體感,減少以裝飾性的干預。
Radical Brutalism
對屋主來說,廚房是很重要的空間,他對於下廚很有興趣,因此將廚房配置在空間中陽光充足的區塊,與一旁的書櫃,以及屋主使用施工現場的材料製成的餐桌相鄰,書櫃上放著珍藏的書籍、漫畫、CD,緊密相連的兩個區塊讓他能舒服度過享受興趣的時光。起居室的畫面相對簡單,位於連接公、私領域的通道上,配置兩張zanotta懶骨頭、茶几、螢幕,都是可隨意搬動的家具。
全室的水泥呈現三種紋理:模板面、粗糙打底面和粉光水泥,依使用需求分佈於空間中,也搭配木紋質材去表現細緻感,也與線條極簡、色調溫潤的家具相呼應。此外,屋主堅持室內不使用窗簾,而是在陽台搭起遮蔽簾幕,或在玻璃上貼膜保護隱私。在「意識寓所」中,人們總能被材質的張力所魅,初次環繞空間便能沉浸其魅力,靜下心來再以五感享受寓所中的漫光、氣流,沉潛其中的是令人迷戀的生活時光。