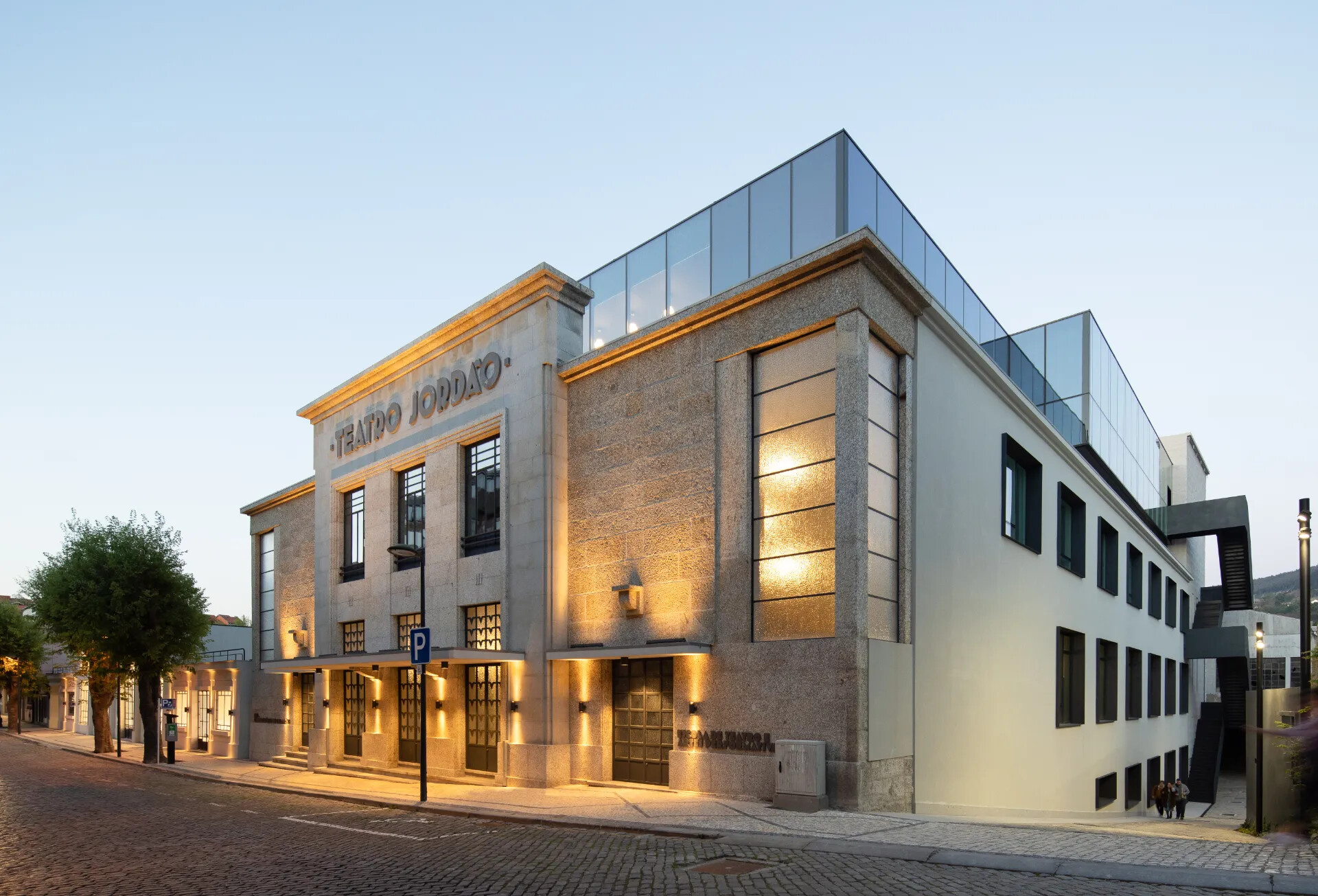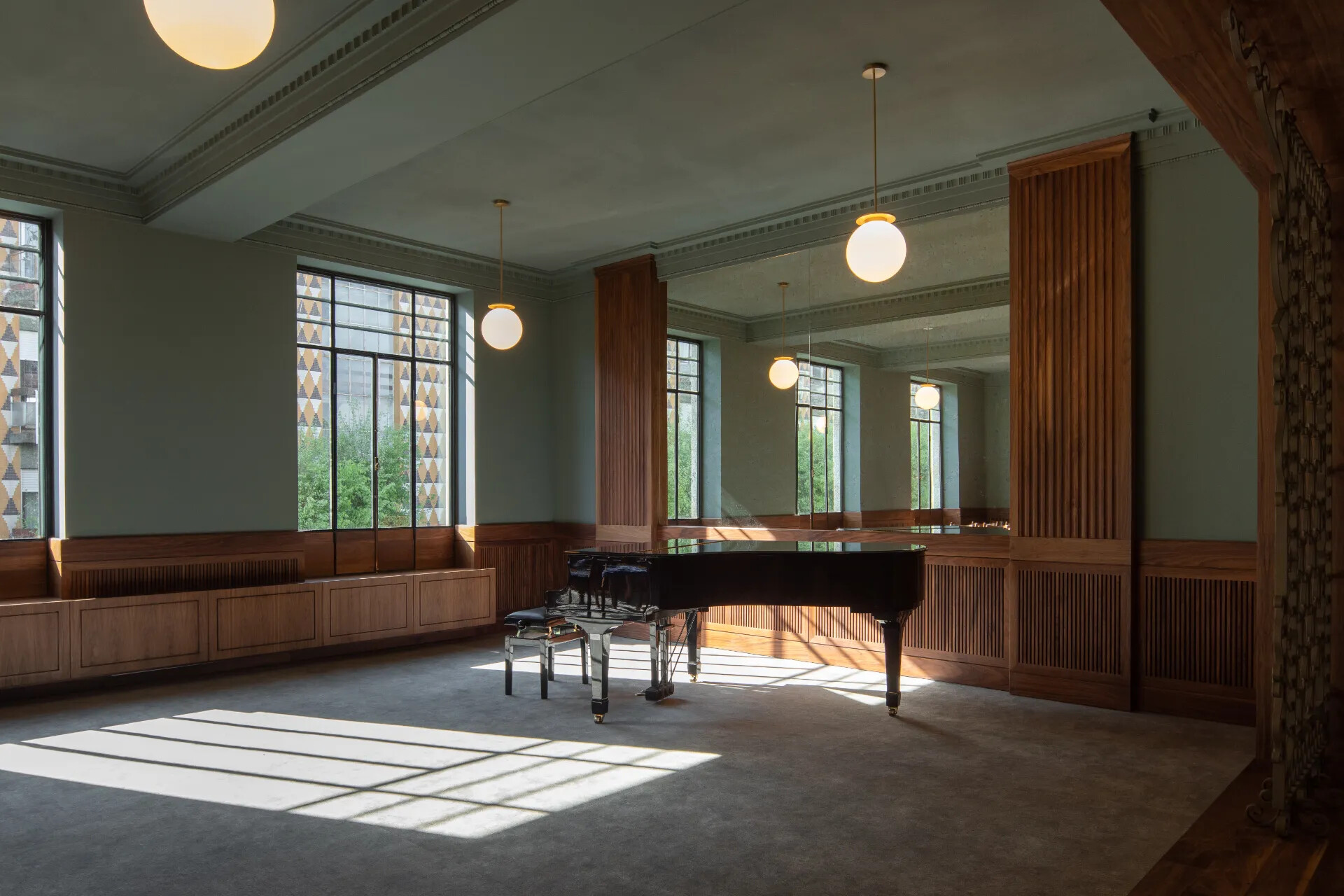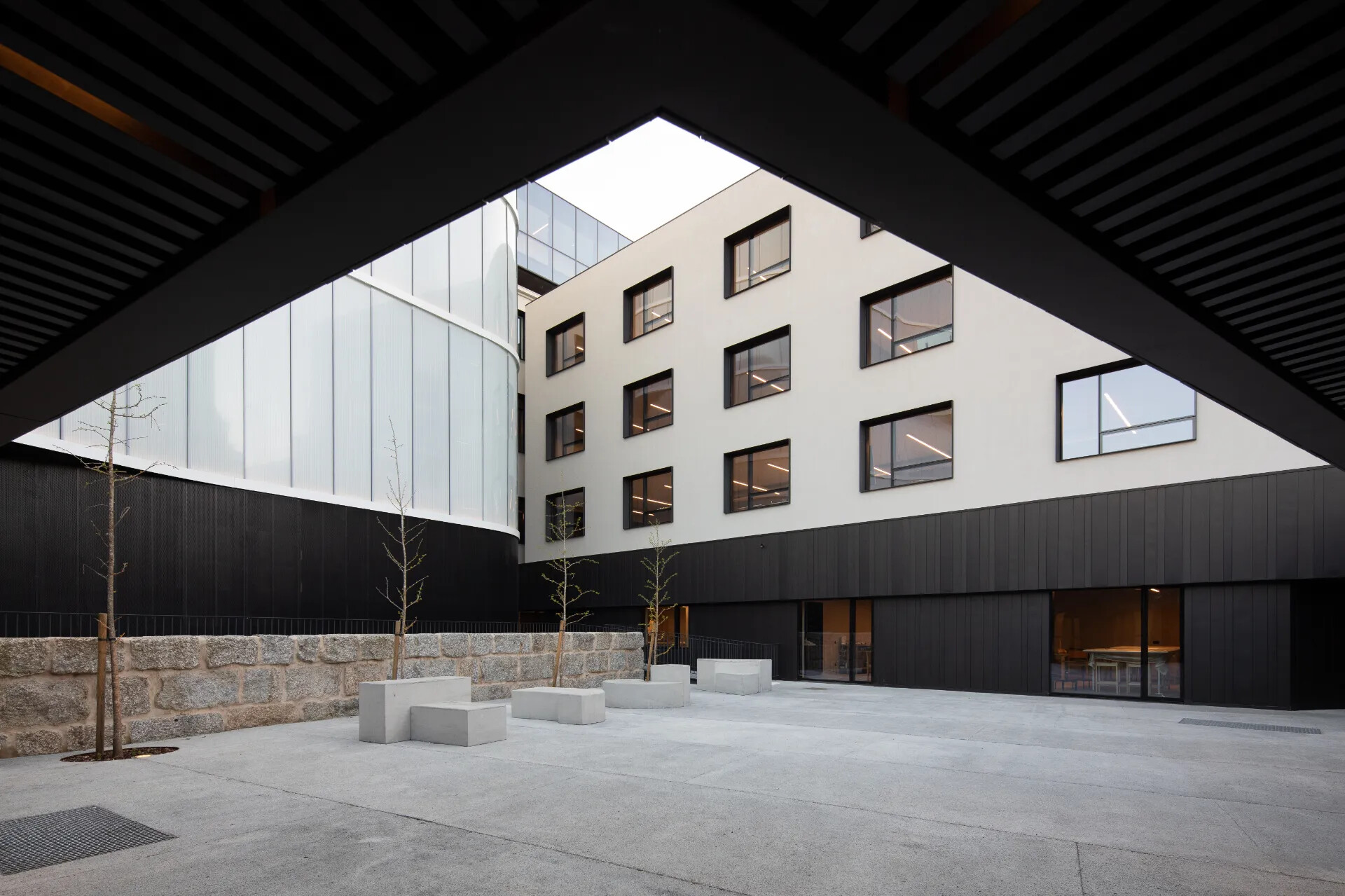
Members Only
Please join as a member and click "Members Only" to read more complete articles and exclusive content.

Please join as a member and click "Members Only" to read more complete articles and exclusive content.

這棟著名的建築為——Jordão劇院,得名於在它過去的歷史中,曾經在這棟建築物底層的Jordão餐廳。這座建築建於上世紀1930年,其功能對應典型的電影戲院(Cinema Theatre)規劃,這在全國各地皆有許多不同的例子。當時有許多巡迴劇團,在這座劇院的場地上演出,特別是提供了電影播放的場所,引入當時都市環境中「現代化」的元素之一,儘管這樣的元素在當時仍處於起步階段。
然而,這棟建築不僅僅是功能明確,更具有更深層的意義,它象徵著歷史和文化的重要性。建築物所承載的記憶,在其功能性和相關價值之間形成一種對立,這種對立關係在建築物的演化過程中得以體現。隨著時間的推移,建築物原有的功能逐漸消失,電影院停用、餐廳關閉,包含建築物本身也逐漸衰退,但面向D. Afonso Henriques大道立面所展現的體量和現代形象,如今成為整個建築群唯一客觀的記憶。這個記憶,它是不透明的結構由花崗岩建造而成。因此,應將其視為該項目重要的參考指標,從形式和體積上進行新的設計元素形成獨特的自主性。該建築物的記憶是文化遺產的價值,必須尊重且應該被保留下來。
遺產的保護與效益標準息息相關,以最廣泛的意義來定義,接受建築的功能轉換也就意味著轉型。此外,該項目還包括同一時期的「Auto Garagem Avenida」建築物的修復,該建物在外立面上展現了基馬拉斯(Guimarães)這個地區最出色的裝飾藝術之建築美學的最佳典範,基馬拉斯的市中心歷史悠久並保存良好,被聯合國教科文組織列為世界遺產。
自主且獨立的禮堂,在功能上與主要的價值互補,包括音樂學校、表演藝術學校和視覺藝術學校,確保能獨立運作的能力,可以舉辦外部和多元化的活動。這個禮堂(用於舞蹈、音樂和會議這個提案的新計劃是將Jordão劇院的場地改建為表演藝術學校、視覺藝術學校、音樂學校和禮堂,由幾個相似但獨立的機構分開經營相應的活動,這對於建築物的新設計具有關鍵性的影響。等)將其設計為一個多功能的空間,能夠重新配置和進行各種提案中的活動。對於這些建築物、這個場所和城市的遺產,承載著詮釋性和主觀的負擔。同樣地,遺產的恢復和保護政策,不僅需要考慮周全且需持續實踐驗證,這說明必須實際操作不斷的比較和選擇,確保最適合的方法和策略。

該計劃的最終目標是保護文化遺產,並打算將其納入修復和改建的範圍內,並非僅僅完整的保存Jordão劇院與Auto Garagem Avenida建築物的穩固狀態和修復。因此,將其轉型是不可避免的,並且建築物的功能和設計與Couros區域的計劃相連接。當談論到復修和改建時,這是兩個不同的概念,其中修復和更新是現有狀態,而轉型則是根本性的轉變。
