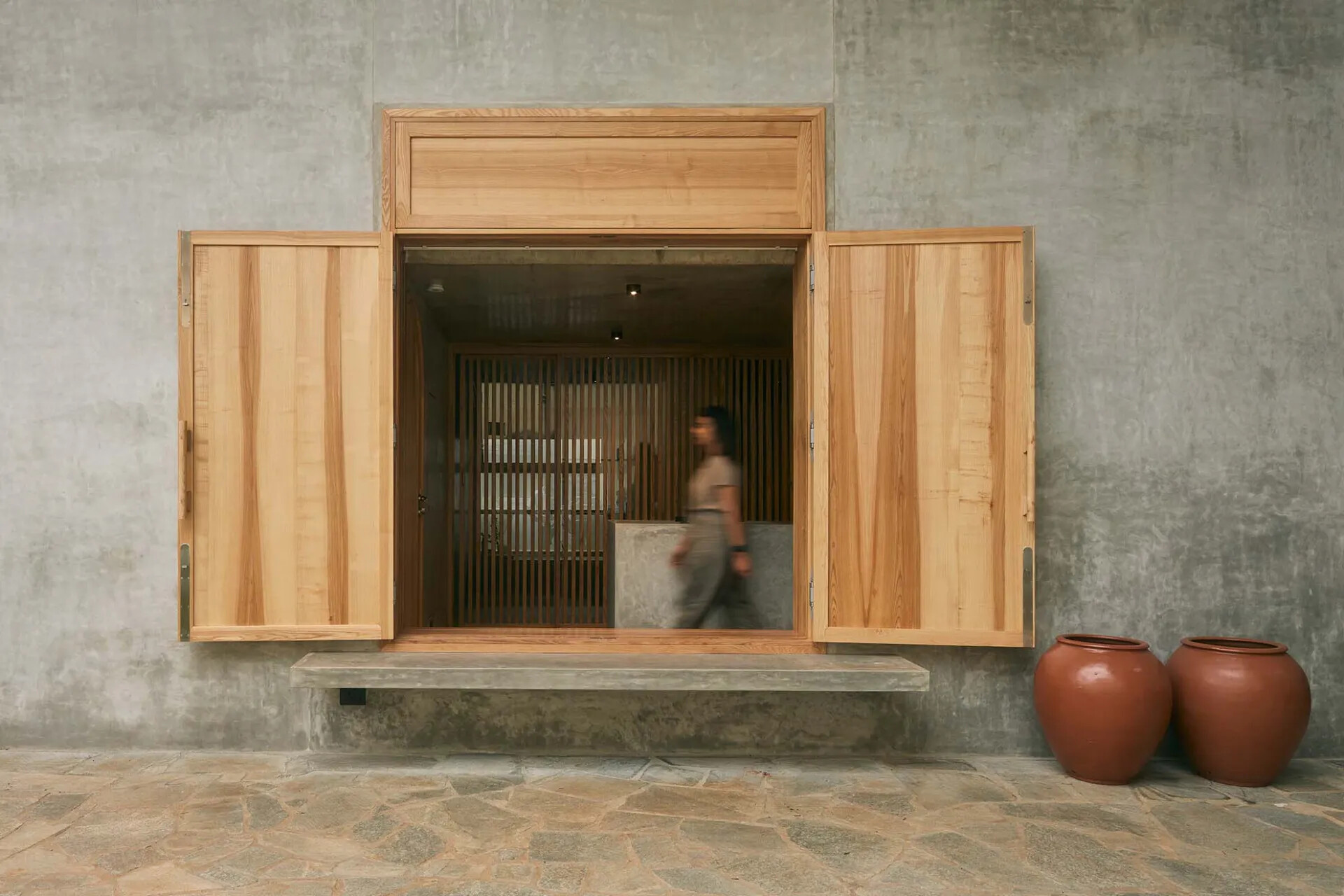
Members Only
Please join as a member and click "Members Only" to read more complete articles and exclusive content.

Please join as a member and click "Members Only" to read more complete articles and exclusive content.
這場疫情使人們幾乎想遠離這個都市環境,「印度風小屋」的完成迅速轉變了我們面臨疫情對居所的觀念。設計師以靜謐反思了現代生活方式與當地文化脈絡,將細節融入其中,這個佔地349平方公尺的基地設計,旨在近距離體驗大自然,全新演繹了居住的概念。坐落在南班加羅爾蓊鬱的綠地中,這是一個為三口之家打造的週末休閒屋。首先映入眼簾的是兩顆茂盛的菠蘿蜜及芒果樹,這個矩形房屋則沿著東西軸線延伸。一樓設計以長跨距堅實牆面為特點,並預留一面孔洞以安裝兩側5公尺的旋轉門,模糊了景觀與住宅之間的界限。

「印度風小屋」的建築靈感來自簡單的形式及當地人文風情。這座長方形住宅的內部空間巧妙地劃分為一個雙層高的客廳、餐廳和廚房,一端還有一個夾層,規劃為主臥室。空間的整體色調以土色為主,呼應著夕陽的景色,同時水泥的質感與家具溫潤的色系,為空間增添層次感。夾層下方為衛浴空間,鑄造的中島型混凝土洗手台成為這裡的主角,並規劃一個下崁式端景可以俯瞰風景,以及一間更衣室。
受到周圍老班加羅爾住宅的影響,設計中融合了當地建築風格的元素,同時維持了住宅極簡的設計語言,將空間轉化為交流互動的場所。同樣地,房屋的主樓梯有著雙重功能,既能輔助人們的移動,還兼具了休憩座位區,就像是印度傳統的公共座椅「katte」一樣,增添一些趣味性的元素。受到小屋的空間限制及豐富的自然環境啟發,以現代的設計手法將其元素交織在一起。主樓梯的延伸並轉化為內建座位,環繞著用餐區,藉由結構層次與柔和的景觀屏障,設計師巧妙地解決了空間的隱私問題。例如,衛浴空間佈局,其中水平開口的安排,讓使用者可以欣賞遠處自然景色且具備了隱私性。室內空間中的面積變化豐富多樣,起居室和餐廳為5公尺高天花板,而主臥室則採用3公尺高的天花板,且規劃一個窗臺臥榻,可以俯瞰窗外的樹梢。
設計與住宅自然融入周圍景觀,同時還規劃一個涼亭,以滿足訪客舉辦小型聚會的需求。中性色調與有光澤的陶瓦形成視覺焦點,貫穿整個住宅。空間設計的重點是紅色陶拱門,將其與主樓梯融為一體,並延伸到了座位區。木質百葉窗和玻璃窗格為厚實的混凝土增添了輕盈感,使自然光可以過濾進入室內。在參考「katte」設計的基礎上,戶外窗臺被降低,邀請人們坐在窗邊,欣賞前方花園的景色。儘管外觀形式和功能上顯得大膽,但整體結構仍融入了自然環境,隱化了兩者的差異。
人們渴望生活在自然環境的驅使下,「印度風小屋」重新定義與居住空間的對話。儘管受到現有事物的限制——兩棵樹木——仍積極地將住宅位置安排在其周圍,模糊自然與建築間的界線。