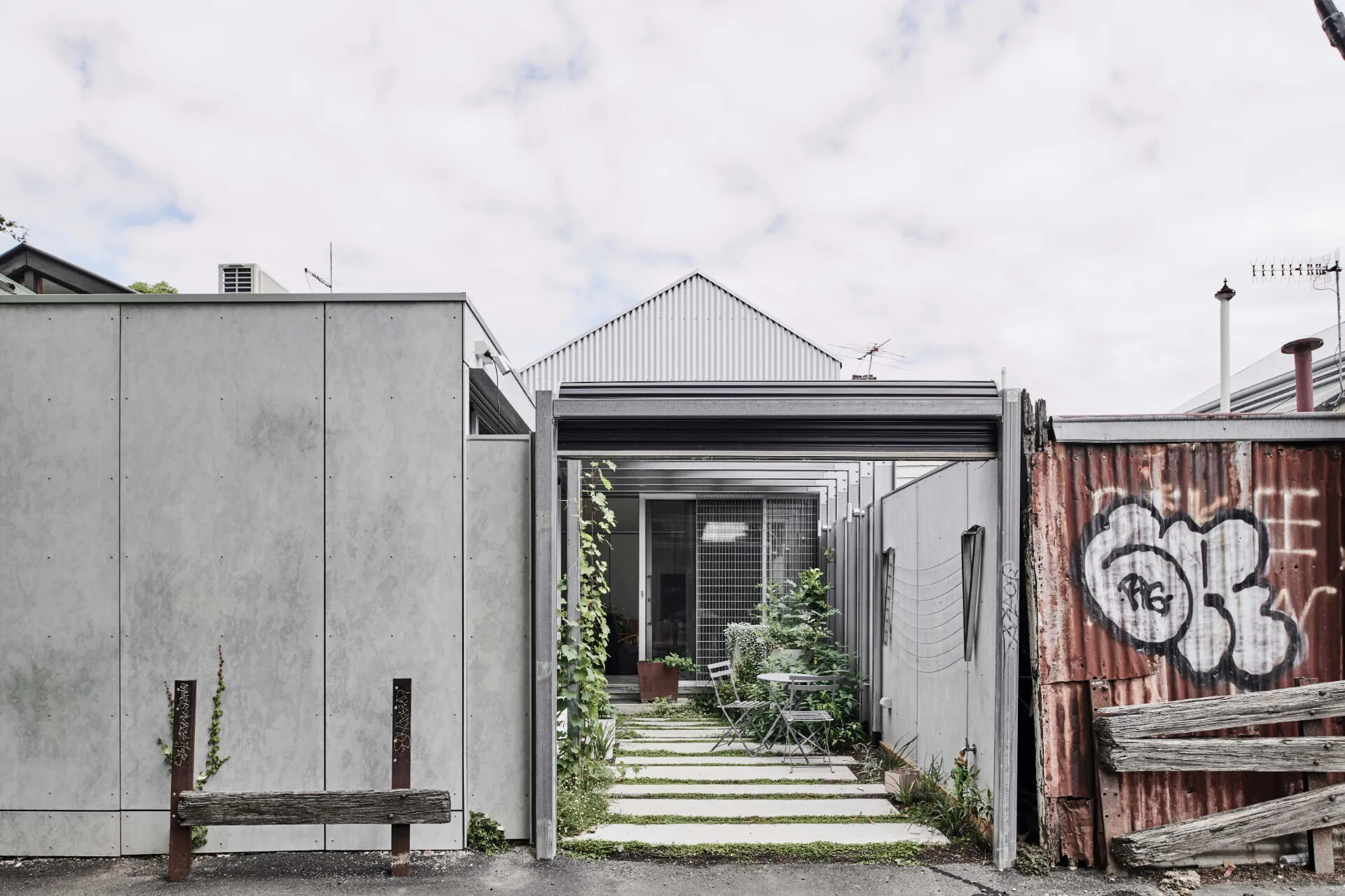
Members Only
Please join as a member and click "Members Only" to read more complete articles and exclusive content.

Please join as a member and click "Members Only" to read more complete articles and exclusive content.

隨著這座城市密度不斷攀升,在無可避免擁擠的一角努力尋找一個可以稱之為家的地方。這個項目位於墨爾本克雷蒙(Cremorne)繁榮的區域,街道車水馬龍,充斥著運輸卡車、自行車。佔地僅160平方公尺,毗鄰一個主要商業區,儘管基地周圍環境如此,業主卻非常喜愛這個豐富而有活力地方,促使他們決定將此打造為長期居住的住宅。
設計核心旨在全面提升居所的舒適性,採用被動太陽能、增加自然光的利用,由於附近即將興建一座十二層樓高的建築,因此這個目標顯得更具有挑戰性。為了解決這個問題,設計師與獲得許可在基地北側興建兩層樓的鄰居合作,一起進行擴建計畫。透過這樣的合作,天空的視野更顯開闊,並且解決光線和隱私性的問題。
這個佈局突破傳統開放式的框架,將設施與空間延伸至後院的範圍,以創造與花園和露臺的連續界面與互動。後院雖然侷促,但功能齊全,還配備了有機堆肥和一個2500公升的雨水回收系統,用於花園的灌溉。此外,該項目還使用太陽能熱水系統,以減少能源消耗、符合並超越建築法規規範。
如同克雷蒙(Cremorne)本身一樣,這個房屋的混凝土、木材和熔鍍鋼材料被形容成堅韌和耐用,在建材選擇上參考了當地建築風格和傳統的影響,以呼應和保留當地這類小屋的特色。室內牆面採澳洲斑點桉木薄板,並使用非溶劑密封加以保護木材及預製水泥板,以增強其耐用性。石膏板僅用於外形高大如「蛋殼」般的天窗內部,其功能有助散射及增強室內的自然光。